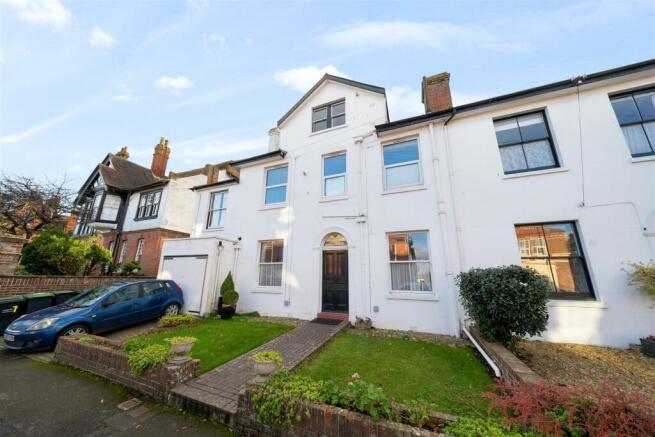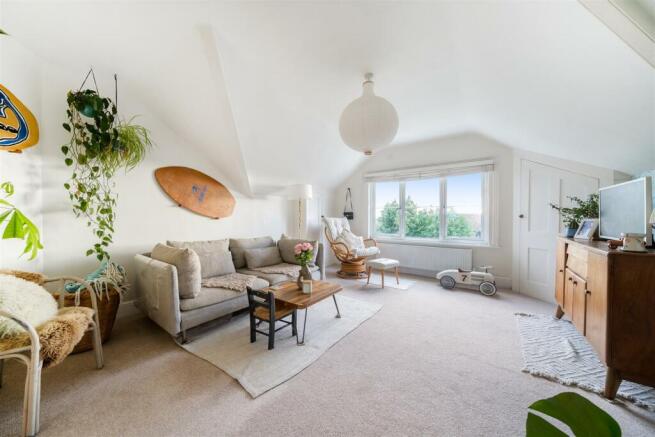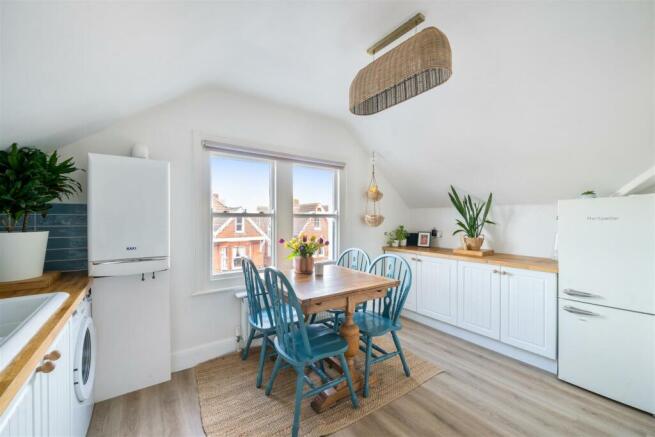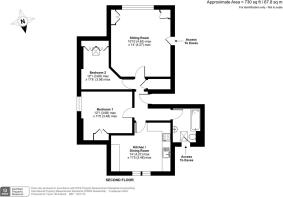
7 Ashburton Road, Alverstoke

- PROPERTY TYPE
Apartment
- BEDROOMS
2
- BATHROOMS
1
- SIZE
Ask agent
Key features
- A short stroll to village amenities.
- Views over the Solent and the Isle of Wight.
- Well proportioned and beautifully curated Sitting Room.
- Spacious Kitchen/Dining Room.
- Contemporary bathroom refitted in 2023.
- EPC D (63)
Description
The apartment is truly immaculate having been the subject of recent updating works by my client, immediately on entering the light throughout this delightful apartment is evident. The Sitting Room is well proportioned and has been stylishly curated to create a really lovely space in which to entertain and relax with family and friends, large picture windows allow the light to flood in whilst giving stunning views over Stokes Bay. The Kitchen/dining room is a generous size with a newly fitted luxury vinyl plank floor, lots of cupboards, a ceramic sink with drainer and rinser tap and solid oak worktops. There are two bedrooms, both fitted with wardrobe cupboards. Bedroom 1 is a good-sized double and benefits from a feature cast iron fireplace. In addition is a contemporary bathroom, refitted by my client in 2023. The apartment also benefits from access to a large mature communal garden, mainly laid to lawn with two storage sheds.
This really is an exciting opportunity to acquire a wonderful apartment situated in a prime location in Alverstoke village and a short distance from Stokes Bay.
Alverstoke is a beautiful conservation area with Stokes Bay and The Solent within walking distance offering coastal walks and water activities. Alverstoke Village centre is a short walk away and has a range of amenities including a church, schools, local shops, pubs and restaurants. Access to the M27 is under eight miles away and a passenger ferry exists to mainline rail links to London Waterloo.
SUMMARY OF FEATURES:
A short stroll to village amenities; Easy walking distance to Stokes Bay; Double glazed; Newly decorated throughout; New carpets fitted in 2022; All new radiators in 2022; Luxury vinyl plank flooring to Kitchen and Bathroom; Kitchen with Millar four ring gas hob, Indesit oven and grill. Space for washing machine and tumble dryer. Space for freestanding fridge/freezer; Baxi boiler; 3 storage cupboards to Sitting Room, one a large eaves cupboard; Large coat and shoe cupboard in Hallway and large eaves storage cupboard to Bathroom; Loft space.
GENERAL INFORMATION:
TENURE: Leasehold, with 959 years remaining. Share of freehold; SERVICES: Mains gas, electricity, water and drainage; LOCAL AUTHORITY: Gosport Borough Council; TAX BAND: B
DISTANCES:
Gosport Ferry – 2.1 miles; Fareham Train Station – 6.9 miles; Portsmouth – 13 miles
AGENTS NOTE:
Service charge £500 annually.
Brochures
Brochure- COUNCIL TAXA payment made to your local authority in order to pay for local services like schools, libraries, and refuse collection. The amount you pay depends on the value of the property.Read more about council Tax in our glossary page.
- Band: B
- PARKINGDetails of how and where vehicles can be parked, and any associated costs.Read more about parking in our glossary page.
- Ask agent
- GARDENA property has access to an outdoor space, which could be private or shared.
- Yes
- ACCESSIBILITYHow a property has been adapted to meet the needs of vulnerable or disabled individuals.Read more about accessibility in our glossary page.
- Ask agent
7 Ashburton Road, Alverstoke
Add an important place to see how long it'd take to get there from our property listings.
__mins driving to your place
Your mortgage
Notes
Staying secure when looking for property
Ensure you're up to date with our latest advice on how to avoid fraud or scams when looking for property online.
Visit our security centre to find out moreDisclaimer - Property reference 33546313. The information displayed about this property comprises a property advertisement. Rightmove.co.uk makes no warranty as to the accuracy or completeness of the advertisement or any linked or associated information, and Rightmove has no control over the content. This property advertisement does not constitute property particulars. The information is provided and maintained by Taylor Hill & Bond, Titchfield. Please contact the selling agent or developer directly to obtain any information which may be available under the terms of The Energy Performance of Buildings (Certificates and Inspections) (England and Wales) Regulations 2007 or the Home Report if in relation to a residential property in Scotland.
*This is the average speed from the provider with the fastest broadband package available at this postcode. The average speed displayed is based on the download speeds of at least 50% of customers at peak time (8pm to 10pm). Fibre/cable services at the postcode are subject to availability and may differ between properties within a postcode. Speeds can be affected by a range of technical and environmental factors. The speed at the property may be lower than that listed above. You can check the estimated speed and confirm availability to a property prior to purchasing on the broadband provider's website. Providers may increase charges. The information is provided and maintained by Decision Technologies Limited. **This is indicative only and based on a 2-person household with multiple devices and simultaneous usage. Broadband performance is affected by multiple factors including number of occupants and devices, simultaneous usage, router range etc. For more information speak to your broadband provider.
Map data ©OpenStreetMap contributors.





