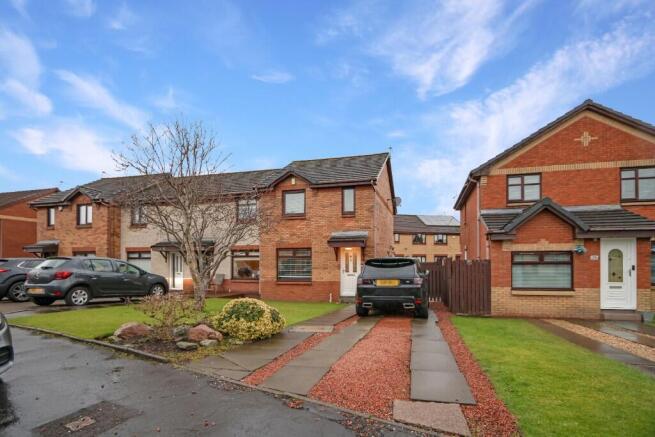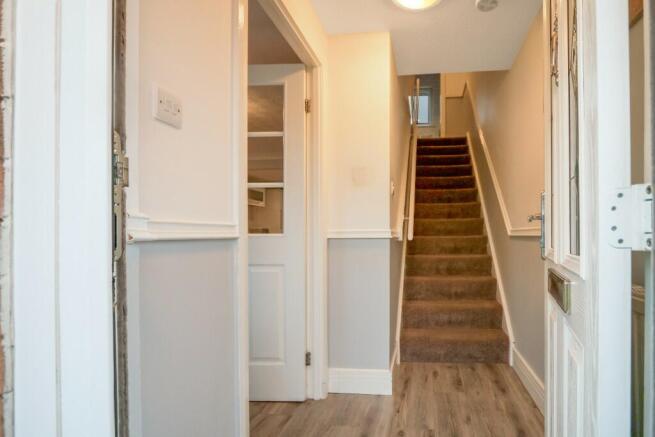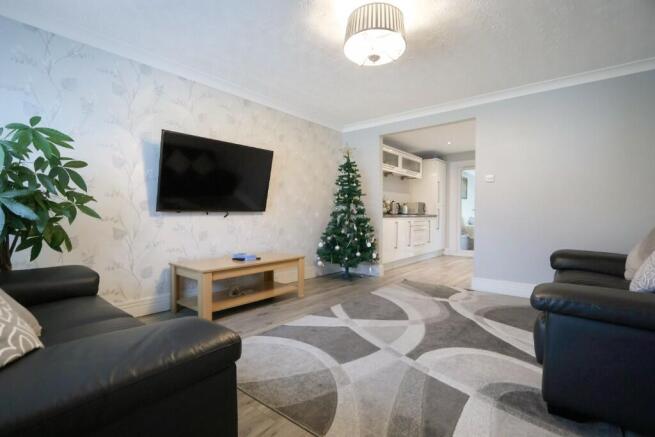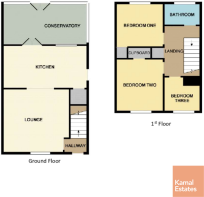Swallow Gardens, Glasgow, G13
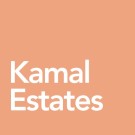
- PROPERTY TYPE
Semi-Detached
- BEDROOMS
3
- BATHROOMS
1
- SIZE
936 sq ft
87 sq m
- TENUREDescribes how you own a property. There are different types of tenure - freehold, leasehold, and commonhold.Read more about tenure in our glossary page.
Freehold
Description
9 Swallow Gardens is a well-positioned, end of terrace, three-bedroom semi-detached family home. Finished to an excellent standard throughout, the accommodation provides ideal in the heart of Knightswood.
Positioned in a cul-de-sac setting within the Knightswood Gate development, this address is well located for excellent schooling, city transport links, and commuter road links into the city centre.
Although the photograph and descriptions will provide a detailed insight into the overall condition and layout, please see a brief summary of the accommodation on offer:
Upon entering the property, you're greeted by a welcome hallway - providing access to the living area. The lounge is of a good size and provides space for two large sofas while leading onto a large modern kitchen area. The modern kitchen gains from ample floor and wall mounted units as well as integrated appliances. The space leads out to a conservatory towards the rear which is currently configured as a dining area alongside a casual sofa area.
Leading upstairs the property gains from three double bedrooms with the master gaining from fitted wardrobes. The modern family bathroom has recently been installed and compromises of a three-piece suite with overhead shower, providing the best of both worlds.
The loft has also been floored throughout providing additional storage space and easy access via a loft ladder. The listing also benefits from double glazing throughout and gas central heating.
Externally, the property gains from a two-car driveway as well as a wrap-around enclosed rear garden area perfect for young kids. The owners had recently also had a new shed in place which is fully powered with lights and sockets installed.
For enquiries, please call or email we're open 7 days a week until 10 pm to assist buyers as and when required.
Approx Floor Space: 936 sq ft
Council Tax: D
Age: 1998
Lounge 4.5m x 3.8m
Kitchen 4.7m x 3.1m
Conservatory 4.2m x 3.4m
Bedroom 1 4m x 2.6m
Bedroom 2 2.8m x 2.7m
Bedroom 3 2.9m x 2.1m
Bathroom 2m x 1.95m
DISCLAIMER:
Tenure: Please confirm if this is a freehold property with Kamal Estates
The copyright for all photographs, floorplans, graphics, written copy and images belongs to Kamal Estates and use by others or transfer to third parties is forbidden without our written consent.
Prospective purchasers are advised to have their interest noted through their solicitor as soon as possible in order that they may be informed in the event of an early closing date being set for the receipt of offers.
These particulars do not form part of any offer and all statements and photographs contained herein are for illustrative purposes and are not guaranteed. Buyers must satisfy themselves for the accuracy and authenticity of the marketing material and should always visit the property to satisfy themselves of the property's suitability. The dimensions provided may include, or exclude, recesses intrusions and fitted furniture. Any measurements provided are for guide purposes only and not to be used any further. All features indicated must be confirmed by yourself and/or checked by your legal team.
- COUNCIL TAXA payment made to your local authority in order to pay for local services like schools, libraries, and refuse collection. The amount you pay depends on the value of the property.Read more about council Tax in our glossary page.
- Ask agent
- PARKINGDetails of how and where vehicles can be parked, and any associated costs.Read more about parking in our glossary page.
- On street,Driveway
- GARDENA property has access to an outdoor space, which could be private or shared.
- Front garden,Enclosed garden,Rear garden
- ACCESSIBILITYHow a property has been adapted to meet the needs of vulnerable or disabled individuals.Read more about accessibility in our glossary page.
- No wheelchair access
Energy performance certificate - ask agent
Swallow Gardens, Glasgow, G13
Add an important place to see how long it'd take to get there from our property listings.
__mins driving to your place
Get an instant, personalised result:
- Show sellers you’re serious
- Secure viewings faster with agents
- No impact on your credit score
Your mortgage
Notes
Staying secure when looking for property
Ensure you're up to date with our latest advice on how to avoid fraud or scams when looking for property online.
Visit our security centre to find out moreDisclaimer - Property reference G134QD. The information displayed about this property comprises a property advertisement. Rightmove.co.uk makes no warranty as to the accuracy or completeness of the advertisement or any linked or associated information, and Rightmove has no control over the content. This property advertisement does not constitute property particulars. The information is provided and maintained by Kamal Estates, Glasgow. Please contact the selling agent or developer directly to obtain any information which may be available under the terms of The Energy Performance of Buildings (Certificates and Inspections) (England and Wales) Regulations 2007 or the Home Report if in relation to a residential property in Scotland.
*This is the average speed from the provider with the fastest broadband package available at this postcode. The average speed displayed is based on the download speeds of at least 50% of customers at peak time (8pm to 10pm). Fibre/cable services at the postcode are subject to availability and may differ between properties within a postcode. Speeds can be affected by a range of technical and environmental factors. The speed at the property may be lower than that listed above. You can check the estimated speed and confirm availability to a property prior to purchasing on the broadband provider's website. Providers may increase charges. The information is provided and maintained by Decision Technologies Limited. **This is indicative only and based on a 2-person household with multiple devices and simultaneous usage. Broadband performance is affected by multiple factors including number of occupants and devices, simultaneous usage, router range etc. For more information speak to your broadband provider.
Map data ©OpenStreetMap contributors.
