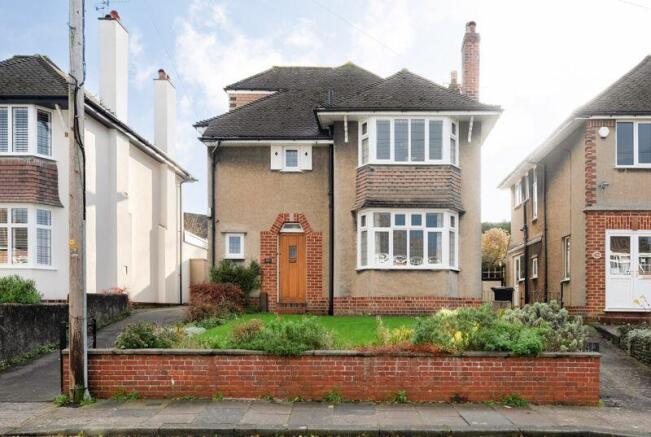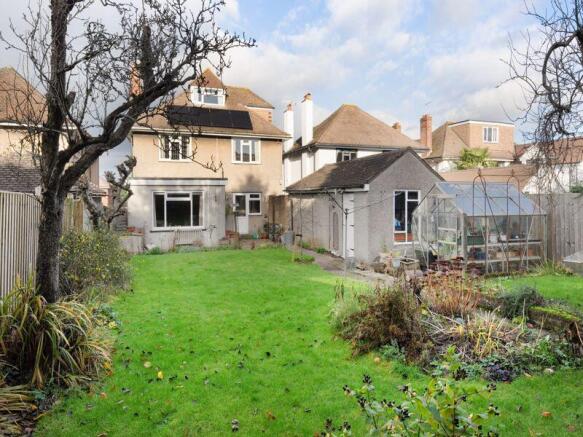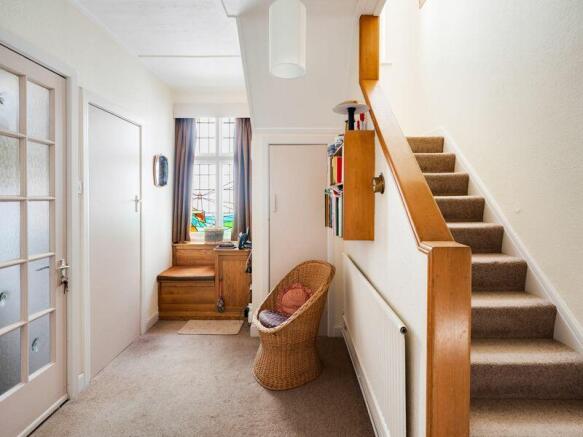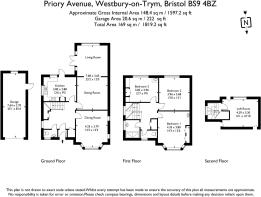
Priory Avenue | Westbury-on-Trym / Henleaze borders

- PROPERTY TYPE
Detached
- BEDROOMS
4
- BATHROOMS
1
- SIZE
Ask agent
- TENUREDescribes how you own a property. There are different types of tenure - freehold, leasehold, and commonhold.Read more about tenure in our glossary page.
Freehold
Key features
- A most attractive and detached 1930's family home
- 3 double bedrooms (plus loft room)
- Sitting room with wide walkway through to living room
- Bay fronted dining room
- Comprehensively fitted kitchen with access out to garden
- Gas central heating, double glazed windows & solar panels
- Front garden (28ft x 28ft)
- Driveway parking and detached tandem double garage
- South facing rear garden with sitting out area & greenhouse
- To be sold for the first time in 44 years
Description
Highly convenient location within a level walk of the independent shops and cafes of Henleaze Road whilst also being close to Westbury-on-Trym village. Excellent schools nearby include Westbury-on-Trym C of E Academy (Primary), St Ursula's (Primary), Red Maids, Badminton and Bristol Free School, as well as being close to bus connections to central areas of Bristol.
The house is now to be sold for the first time in 44 years having been a much-loved family home, and our vendor client is in the process of buying another property independently of this sale, so a prompt move is possible.
Having gas central heating, double glazed windows throughout and solar panels.
Ground Floor: entrance vestibule, reception hall, cloakroom/wc, dining room, sitting room with wide walkway through to living room, kitchen.
First Floor: landing, 3 double bedrooms, shower room, separate wc.
Second Floor: landing, loft room.
Outside: driveway parking, front garden (28ft x 28ft), detached tandem double garage with remote electronically operated door, south facing rear garden (70ft x 35ft) with sitting out area and greenhouse.
GROUND FLOOR
APPROACH:
from the pavement, a dwarf brick wall with wrought iron double gates opening onto tarmacadam driveway which leads alongside the house to detached garage. A pathway leads to the front entrance. Solid wood panelled front door with leaded light panel and obscure glazed fanlight opens to: -
ENTRANCE VESTIBULE:
inlaid entrance mat, ceiling light point. Multi-paned wooden door opens to: -
RECEPTION HALL:
a most welcoming introduction, having turning staircase ascending to the first floor, part stained glass windows with overlights to the side elevation, radiator, ceiling light point. Meter cupboard with shelving and ceiling light point. Useful understairs cloakroom cupboard with hanging rail and shelving, currently housing the Worcester Bosch gas fired boiler. Doors to: -
CLOAKROOM/WC:
low level dual flush wc, wall mounted wash handbasin with mixer tap and splashback tiling plus cupboard below, radiator, obscure upvc double glazed leaded light window to the front elevation, ceiling light point.
DINING ROOM:
(front) (14' 3'' x 12' 5'') (4.34m x 3.78m)
virtually full width bay window to the front elevation comprising six upvc double glazed leaded light windows with overlights and having window seat. Central exposed brick fireplace with canopy and open fire. A pair of leaded light windows to the side elevation with secondary glazing, radiator, raised height shelving, ceiling light point.
INTERCONNECTING SITTING ROOM & LIVING ROOM:
(25' 2'' x 12' 0'') (7.66m x 3.65m)
loosely divided as follows:-
Sitting Room:
exposed slate fireplace with decorative recess and hearth, plus open fire. Radiator, coved ceiling, two wall light point, ceiling light point. Wide wall opening to: -
Living Room:
dual aspect with south-facing upvc double glazed window overlooking the rear garden plus upvc double glazed double doors with side panels to either side opening to a side patio. Radiator, coved ceiling.
KITCHEN:
(12' 6'' x 9' 5'') (3.81m x 2.87m)
comprehensively fitted with an array of shaker style base and eye level units combining drawers, cupboards, wine rack and glazed display cabinets. Roll edged granite effect worktop surfaces with splashback tiling and pelmet lighting. Stainless steel sink with drainer to side and mixer tap over. Integral appliances include electric double oven, four ring gas hob, pull-out extractor hood, tall fridge/freezer and washing machine. Tiled effect flooring, space for table and chairs, radiator, two ceiling light points. Dual aspect with upvc double glazed windows to the side and rear elevations (the latter overlooking the south-facing garden). Upvc double glazed overlooking and opening externally to the rear garden
FIRST FLOOR
LANDING:
enjoying plenty of natural light via a tall part-stained glass window to the side elevation with secondary glazing. Two ceiling light points and picture rail. Turning staircase ascending to the second floor with handrail. Airing cupboard with hot water cylinder, slatted shelving and cupboard above. Doors to: -
BEDROOM 1:
(14' 3'' x 12' 6'') (4.34m x 3.81m)
virtually full width bay window to the front elevation comprising six upvc double glazed leaded light windows. Built-in wardrobes offering ample hanging rail, shelving and drawer space with cupboards above. Pedestal wash handbasin with hot and cold water taps, fully tiled surround and wall light over. Radiator, coved ceiling, ceiling light point.
BEDROOM 2:
(13' 0'' x 12' 1'') (3.96m x 3.68m)
upvc double glazed leaded light windows overlooking the rear garden, picture rail, radiator, two ceiling light points.
BEDROOM 3:
(12' 7'' x 9' 9'') (3.83m x 2.97m)
upvc double glazed leaded light windows overlooking the rear garden. Built-in bedroom furniture including double opening wardrobe, vanity unit, drawers and shelving. Wash handbasin with hot and cold water taps and cupboard below. Radiator, picture rail, ceiling light point.
SHOWER ROOM:
a modern suite with walk-in style shower having low level shower tray, shower screen, wall mounted shower unit, handheld shower attachment and overhead waterfall style shower. Wash handbasin with mixer tap and double opening cupboard below. Upvc obscure double glazed leaded light windows to the side elevation with tiled sill. Heated towel rail/radiator, ceiling light point.
SEPARATE WC:
low level dual flush wc, upvc obscure double glazed window to the front elevation, radiator, ceiling light point.
SECOND FLOOR
LANDING
enjoying natural light with upvc double glazed window to the side elevation, ceiling light point, door to:-
LOFT ROOM:
(14' 1'' x 10' 10'') (4.29m x 3.30m)
upvc double glazed dormer window with south-facing orientation to the rear elevation, canopy style ceiling with exposed beams, eaves storage cupboards, ceiling light point. Our understanding is that the loft room did not comply with building regulations at the time as the seller elected not to install fire doors out of personal preference.
OUTSIDE
FRONT GARDEN:
(28' 5'' x 28' 4'') (8.65m x 8.63m)
set back from the road behind a dwarf brick wall with section of lawn and U-shaped border featuring an array of flowering plants and mature shrubs.
DRIVEWAY PARKING:
a tarmacadam driveway leading alongside the front garden and house to a detached garage with a pedestrian gate giving access to the rear garden.
DETACHED TANDEM GARAGE:
(25' 1'' x 8' 10'') (7.64m x 2.69m)
a brick/block-built garage with pitched roof and exposed beams. Having a remote electronically operated roller door. Window to the rear elevation, light and power connected.
REAR GARDEN:
(70' 0'' x 35' 0'') (21.32m x 10.66m)
enjoying a sunny southerly orientation and level. Immediately to the rear of the house there is a paved patio with ample space for garden furniture, potted plants and barbecuing etc. The remainder of the garden is principally laid to lawn with shrub borders and enclosed on all three side by timber fencing. Personal door to garage and pedestrian gate to tarmacadam driveway. Greenhouse, external lighting and outside water tap.
IMPORTANT REMARKS
VIEWING & FURTHER INFORMATION:
available exclusively through the sole agents, Richard Harding Estate Agents, tel: .
FIXTURES & FITTINGS:
only items mentioned in these particulars are included in the sale. Any other items are not included but may be available by separate arrangement.
TENURE:
it is understood that the property is Freehold. This information should be checked with your legal adviser.
LOCAL AUTHORITY INFORMATION:
Bristol City Council. Council Tax Band: F
Brochures
Property BrochureFull Details- COUNCIL TAXA payment made to your local authority in order to pay for local services like schools, libraries, and refuse collection. The amount you pay depends on the value of the property.Read more about council Tax in our glossary page.
- Band: F
- PARKINGDetails of how and where vehicles can be parked, and any associated costs.Read more about parking in our glossary page.
- Yes
- GARDENA property has access to an outdoor space, which could be private or shared.
- Yes
- ACCESSIBILITYHow a property has been adapted to meet the needs of vulnerable or disabled individuals.Read more about accessibility in our glossary page.
- Ask agent
Priory Avenue | Westbury-on-Trym / Henleaze borders
Add an important place to see how long it'd take to get there from our property listings.
__mins driving to your place



Your mortgage
Notes
Staying secure when looking for property
Ensure you're up to date with our latest advice on how to avoid fraud or scams when looking for property online.
Visit our security centre to find out moreDisclaimer - Property reference 12531480. The information displayed about this property comprises a property advertisement. Rightmove.co.uk makes no warranty as to the accuracy or completeness of the advertisement or any linked or associated information, and Rightmove has no control over the content. This property advertisement does not constitute property particulars. The information is provided and maintained by Richard Harding Estate Agents, Bristol. Please contact the selling agent or developer directly to obtain any information which may be available under the terms of The Energy Performance of Buildings (Certificates and Inspections) (England and Wales) Regulations 2007 or the Home Report if in relation to a residential property in Scotland.
*This is the average speed from the provider with the fastest broadband package available at this postcode. The average speed displayed is based on the download speeds of at least 50% of customers at peak time (8pm to 10pm). Fibre/cable services at the postcode are subject to availability and may differ between properties within a postcode. Speeds can be affected by a range of technical and environmental factors. The speed at the property may be lower than that listed above. You can check the estimated speed and confirm availability to a property prior to purchasing on the broadband provider's website. Providers may increase charges. The information is provided and maintained by Decision Technologies Limited. **This is indicative only and based on a 2-person household with multiple devices and simultaneous usage. Broadband performance is affected by multiple factors including number of occupants and devices, simultaneous usage, router range etc. For more information speak to your broadband provider.
Map data ©OpenStreetMap contributors.





