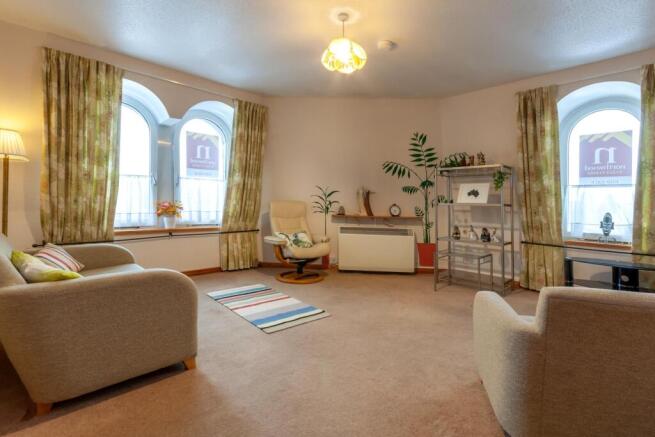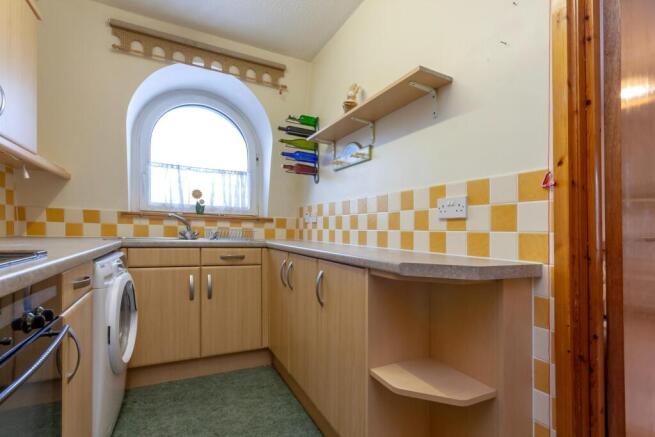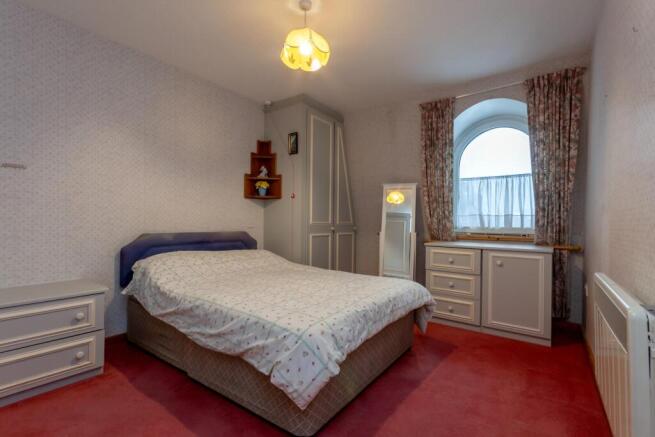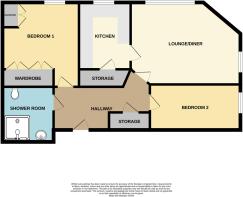
58 Strachan Mill Court, Leadside Road, Rosemount, Aberdeen, AB25

- PROPERTY TYPE
Flat
- BEDROOMS
2
- BATHROOMS
1
- SIZE
Ask agent
- TENUREDescribes how you own a property. There are different types of tenure - freehold, leasehold, and commonhold.Read more about tenure in our glossary page.
Ask agent
Key features
- Exclusive Over 60's Retirement Development
- Spacious Top Floor Flat with City Views
- Residents Parking Available
- Lift Facility and Wheelchair Accessible
- Short Walk to Amenities and City Centre
- Communal Reception Space and Activity Groups
Description
Northwood are delighted to bring to the market this spacious top floor apartment in the popular Hanover Housing retirement development for those aged 60 + or those with eligible health conditions. The development is well taken care of and with fantastic accessibility adaptions, making this an ideal place to downsize and be near amenities.
No.58 is located on the top (8th) floor of the development benefitting from lovely city rooftop views. This spacious property measures 60m2 and comprises: wide entrance hallway with large walk-in storage cupboard, a generous sized double bedroom with various built-in storage units, a further single bedroom, a bright lounge with three windows and ample space for dining. The fully fitted kitchen and pantry cupboard is off the lounge and there is also an accessible wet room with walk-in shower and pull down seat. The property benefits from double glazing and electric storage and panel heating.
Further reception space is available in the common room allowing a nice space to enjoy with your own visitors or the other residents during one of their many hobby groups and an overnight guest suite available to book if family are visiting.
The property is sold as seen with all remaining fittings and white goods included in the sale. The remaining items of furniture can also be included if desired by the purchaser.
The property is accessed from the ground floor on Leadside Road side or third floor from Jack's Brae and the car parking area. The development is very well maintained with a lift facility available, secure entry system, 24 hour warden service with emergency pull cords system. The development is taken care of by the factors Lorimer Property for a monthly charge of £199 which includes communal maintenance, communal cleaning, the warden care service and common buildings insurance.
Rosemount, a bustling community in the heart of the city, has a variety of local amenities and independent retail shops and is renowned for its community feel. Rosemount provides easy access to the city centre shopping centres, cinema and nightlife, Robert Gordons University, Aberdeen University, Aberdeen Royal Infirmary, Aberdeen Art Gallery, Theatre and Aberdeen beach.
Viewings are highly recommended to appreciate this spacious apartment to enjoy your retirement years, which is in ready to move in condition and providing easy access to local amenities. Please contact Northwood Aberdeen to arrange a viewing.
Hallway
Neutral decor, carpeted flooring. Electric radiator. Secure entry buzzer phone. Large walk-in storage cupboard with shelving, the fuse box and electric meter housed here (measures 1.0m x 2.0m).
Lounge
4.3m x 4.5m (14'1" x 14'9")
Dual aspect bright room with 3x bright windows (North East and North West facing ) and all enjoying City skyline views. Neutral walls, carpeted flooring and door to the kitchen. Ample space for a small dining table.
Kitchen
1.9m x 3.2m (6'3" x 10'6")
North West facing window with skyline views, neutral decor, linoleum flooring and neutral coloured base and wall units with hoover washing machine, electric hob and oven with extractor over, fridge freezer. Pantry cupboard with the hot water tank housed here and measuring 1.0m x 1.8m.
Bedroom 1
3m x 4m (9'10" x 13'1")
Double bedroom with various built in storage units. Lilac floral wallpaper, carpeted flooring. North West facing window with skyline views. Electric radiator.
Bedroom 2
2m x 3.5m (6'7" x 11'6")
Single bedroom- North East facing window, yellow wallpaper and carpeted flooring. Electric radiator.
Shower Room
1.8m x 1.8m (5'11" x 5'11")
Accessible shower room with wet room style walk in shower and pull down seat. White WC, white sink and mirrored medicine cabinet. Chrome towel radiator. Neutral coloured panelling. Linoleum flooring.
- COUNCIL TAXA payment made to your local authority in order to pay for local services like schools, libraries, and refuse collection. The amount you pay depends on the value of the property.Read more about council Tax in our glossary page.
- Band: C
- PARKINGDetails of how and where vehicles can be parked, and any associated costs.Read more about parking in our glossary page.
- Yes
- GARDENA property has access to an outdoor space, which could be private or shared.
- Ask agent
- ACCESSIBILITYHow a property has been adapted to meet the needs of vulnerable or disabled individuals.Read more about accessibility in our glossary page.
- Lift access,Wet room,Wide doorways
Energy performance certificate - ask agent
58 Strachan Mill Court, Leadside Road, Rosemount, Aberdeen, AB25
Add an important place to see how long it'd take to get there from our property listings.
__mins driving to your place
Explore area BETA
Aberdeen
Get to know this area with AI-generated guides about local green spaces, transport links, restaurants and more.
Get an instant, personalised result:
- Show sellers you’re serious
- Secure viewings faster with agents
- No impact on your credit score
Your mortgage
Notes
Staying secure when looking for property
Ensure you're up to date with our latest advice on how to avoid fraud or scams when looking for property online.
Visit our security centre to find out moreDisclaimer - Property reference P3612. The information displayed about this property comprises a property advertisement. Rightmove.co.uk makes no warranty as to the accuracy or completeness of the advertisement or any linked or associated information, and Rightmove has no control over the content. This property advertisement does not constitute property particulars. The information is provided and maintained by Northwood, Aberdeen. Please contact the selling agent or developer directly to obtain any information which may be available under the terms of The Energy Performance of Buildings (Certificates and Inspections) (England and Wales) Regulations 2007 or the Home Report if in relation to a residential property in Scotland.
*This is the average speed from the provider with the fastest broadband package available at this postcode. The average speed displayed is based on the download speeds of at least 50% of customers at peak time (8pm to 10pm). Fibre/cable services at the postcode are subject to availability and may differ between properties within a postcode. Speeds can be affected by a range of technical and environmental factors. The speed at the property may be lower than that listed above. You can check the estimated speed and confirm availability to a property prior to purchasing on the broadband provider's website. Providers may increase charges. The information is provided and maintained by Decision Technologies Limited. **This is indicative only and based on a 2-person household with multiple devices and simultaneous usage. Broadband performance is affected by multiple factors including number of occupants and devices, simultaneous usage, router range etc. For more information speak to your broadband provider.
Map data ©OpenStreetMap contributors.







