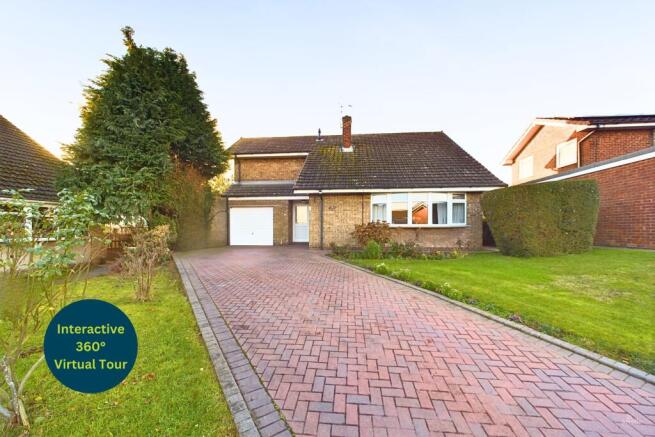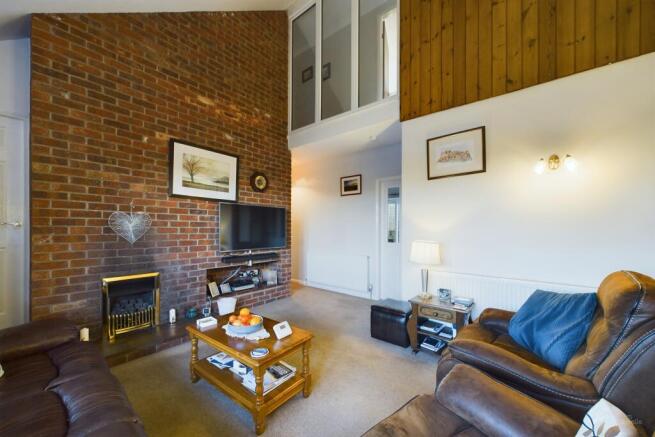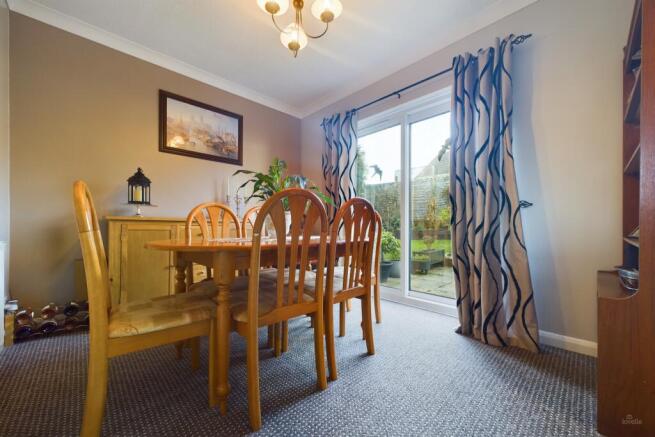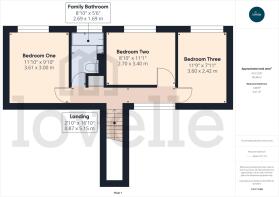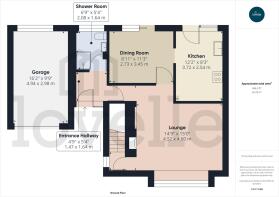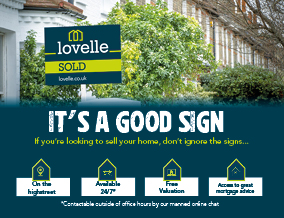
Nicholas Court, Barton-upon-Humber, North Lincolnshire, DN18

- PROPERTY TYPE
Detached
- BEDROOMS
3
- BATHROOMS
2
- SIZE
958 sq ft
89 sq m
- TENUREDescribes how you own a property. There are different types of tenure - freehold, leasehold, and commonhold.Read more about tenure in our glossary page.
Freehold
Key features
- Total Floor Area:- 89 Square Metres
- Lounge & Dining Room
- Kitchen
- Downstairs Shower Room
- Three Bedrooms
- Family Bathroom
- Integral Garage
- Driveway
- Enclosed Rear Garden
- Elevated Plot
Description
This detached home, occupying a prominent position on Nicholas Court in Barton Upon Humber is on the market looking for someone new to add their own personal touch.
As you approach this property, you are greeted by a spacious and well maintained front garden and a driveway with ample off street parking. Once inside, the bright hallway invites to explore deeper. Opening to a spacious lounge with a feature brick wall adding rustic charm. While the fully equipped kitchen and the adjacent dining room create the perfect space to enjoy with family or receive friends and guests. Not to forget the downstairs shower room, adding versatility and convenience to the property. Further on, the first floor offers three double bedrooms, all benefitting from a family bathroom.
As you make your way to the rear garden, you are surrounded by colourful plantings and mature shrubbery fully wrapping around the property with a delightful patio area. Wonderful space to enjoy a moment to yourself. Fully enclosed and finished with an integral garage.
Only by viewing will you fully appreciate this generously proportioned home.
EPC rating: D. Tenure: Freehold, Mobile signal information: Outdoors - likely,Indoors - limited,
Available - EE, Three, O2, Vodafone.
ENTRANCE
1.47m x 1.64m (4'10" x 5'5")
Entered through a half glazed UPVC door into the hallway. Doors to all principal rooms.
LOUNGE
4.52m x 4.6m (14'10" x 15'1")
Bright and airy room with a bow bay window to the front elevation. Grounded by the feature brick wall housing an open flame fire. Perfect for those cold winter evenings. Staircase to the first floor accommodation.
DINING ROOM
2.73m x 3.45m (8'11" x 11'4")
Spacious room with sliding patio doors to the rear garden, blurring the line between being indoors and outdoors. Great space to entertain or receive guests in.
KITCHEN
3.72m x 2.54m (12'2" x 8'4")
Range of wall and base units with contrasting work surfaces and decorative splash backs. Black composite sink and drainer with a swan neck mixer tap. Plumbing for a washing machine, dishwasher and space for a tall fridge freezer. Freestanding cooker with a four ring gas hob.
Window and a half glazed UPVC door to the rear elevation.
SHOWER ROOM
2.08m x 1.64m (6'10" x 5'5")
Three piece suite incorporating a shower cubicle with an electric shower over, wall mounted wash hand basin with hot and cold water taps and a push button WC. Window to the rear elevation and decorative tiles throughout.
FIRST FLOOR ACCOMMODATION:
BEDROOM ONE
3.61m x 3m (11'10" x 9'10")
Fitted bedroom furniture incorporating multiple wardrobes and chest of drawers.
Window to the rear elevation.
BEDROOM TWO
2.7m x 3.4m (8'10" x 11'2")
Window to the rear elevation.
BEDROOM THREE
3.6m x 2.42m (11'10" x 7'11")
Window to the rear elevation.
FAMILY BATHROOM
2.69m x 1.69m (8'10" x 5'7")
Three piece suite incorporating a bathtub with a telephone style shower attachment, pedestal wash hand basin with hot and cold water taps and a push button WC.
Window to the rear elevation and decorative tiles throughout.
OUTSIDE THE PROPERTY:
FRONT ELEVATION
Delightful front garden with mature trees, shrubbery, colourful plantings and a manicured lawn. Finished with a block paved driveway and access to the garage and the rear garden.
GARAGE
4.94m x 2.98m (16'2" x 9'9")
Up and over door, power and lighting.
REAR ELEVATION
Enclosed by wooden fencing and mature trees adorning the boundary. Predominantly laid to lawn with a patio area, perfect for outdoor entertaining family and friends, or to enjoy a moment in the garden. Finished with raised flower borders and a delightful pond.
LOCATION
Barton-upon-Humber is a highly regarded historic market town with Primary and Senior schools, quaint shops, supermarkets, stylish restaurants, cosy pubs, charming coffee shops and two petrol stations. It benefits from numerous recreational facilities and is surrounded by open countryside. The distinctive Churches, library, wildlife reserves and popular museums allow you to enjoy peace and tranquillity whilst the shopping and nightlife of neighbouring towns means you are never far away from a faster pace of life!
BROADBAND TYPE
Standard- 13 Mbps (download speed), 1 Mbps (upload speed),
Superfast- 80 Mbps (download speed), 20 Mbps (upload speed),
Ultrafast - 1000 Mbps (download speed), 600 Mbps (upload speed).
MOBILE COVERAGE
Outdoors - likely,
Indoors - limited,
Available - EE, Three, O2, Vodafone.
*
We are required by law to conduct anti-money laundering checks on all those selling or buying a property. Whilst we retain responsibility for ensuring checks and any ongoing monitoring are carried out correctly, the initial checks are carried out on our behalf by Lifetime Legal who will contact you once you have agreed to instruct us in your sale or had an offer accepted on a property you wish to buy. The cost of these checks is £60.00 (incl. VAT), which covers the cost of obtaining relevant data and any manual checks and monitoring which might be required. This fee will need to be paid by you in advance of us publishing your property (in the case of a vendor) or issuing a memorandum of sale (in the case of a buyer), directly to Lifetime Legal, and is non-refundable. We will receive some of the fee taken by Lifetime Legal to compensate for its role in the provision of these checks.
Brochures
Brochure- COUNCIL TAXA payment made to your local authority in order to pay for local services like schools, libraries, and refuse collection. The amount you pay depends on the value of the property.Read more about council Tax in our glossary page.
- Band: C
- PARKINGDetails of how and where vehicles can be parked, and any associated costs.Read more about parking in our glossary page.
- Garage
- GARDENA property has access to an outdoor space, which could be private or shared.
- Private garden
- ACCESSIBILITYHow a property has been adapted to meet the needs of vulnerable or disabled individuals.Read more about accessibility in our glossary page.
- Ask agent
Nicholas Court, Barton-upon-Humber, North Lincolnshire, DN18
Add an important place to see how long it'd take to get there from our property listings.
__mins driving to your place
Get an instant, personalised result:
- Show sellers you’re serious
- Secure viewings faster with agents
- No impact on your credit score
Your mortgage
Notes
Staying secure when looking for property
Ensure you're up to date with our latest advice on how to avoid fraud or scams when looking for property online.
Visit our security centre to find out moreDisclaimer - Property reference P1848. The information displayed about this property comprises a property advertisement. Rightmove.co.uk makes no warranty as to the accuracy or completeness of the advertisement or any linked or associated information, and Rightmove has no control over the content. This property advertisement does not constitute property particulars. The information is provided and maintained by Lovelle, Barton Upon Humber. Please contact the selling agent or developer directly to obtain any information which may be available under the terms of The Energy Performance of Buildings (Certificates and Inspections) (England and Wales) Regulations 2007 or the Home Report if in relation to a residential property in Scotland.
*This is the average speed from the provider with the fastest broadband package available at this postcode. The average speed displayed is based on the download speeds of at least 50% of customers at peak time (8pm to 10pm). Fibre/cable services at the postcode are subject to availability and may differ between properties within a postcode. Speeds can be affected by a range of technical and environmental factors. The speed at the property may be lower than that listed above. You can check the estimated speed and confirm availability to a property prior to purchasing on the broadband provider's website. Providers may increase charges. The information is provided and maintained by Decision Technologies Limited. **This is indicative only and based on a 2-person household with multiple devices and simultaneous usage. Broadband performance is affected by multiple factors including number of occupants and devices, simultaneous usage, router range etc. For more information speak to your broadband provider.
Map data ©OpenStreetMap contributors.
