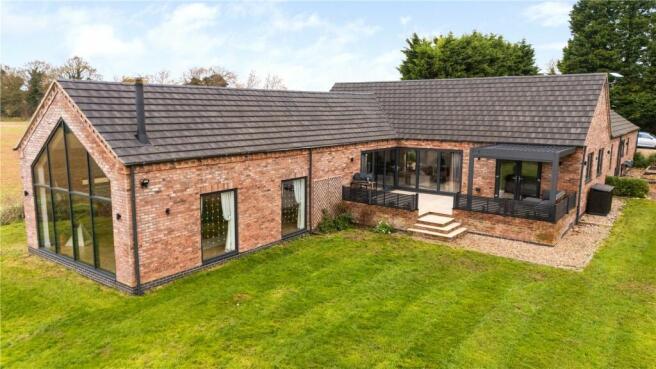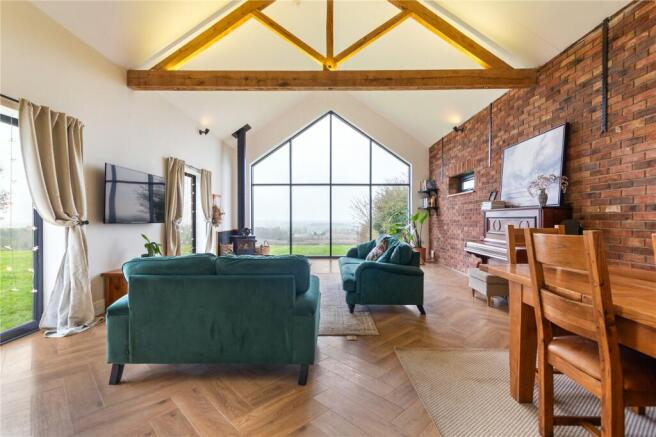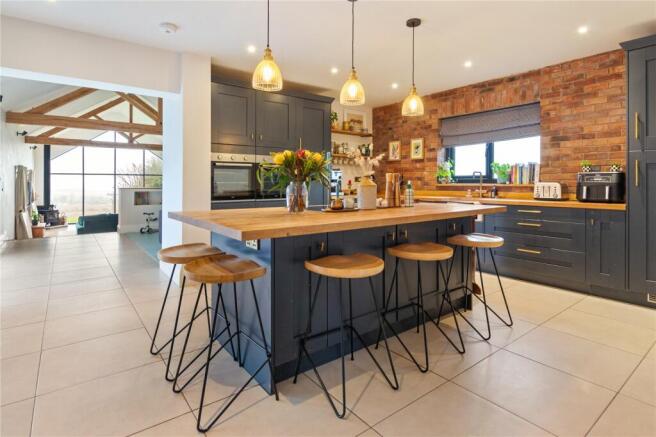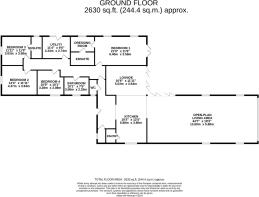
Middle Street, Hemswell, Lincolnshire, DN21

- PROPERTY TYPE
Bungalow
- BEDROOMS
4
- BATHROOMS
3
- SIZE
Ask agent
- TENUREDescribes how you own a property. There are different types of tenure - freehold, leasehold, and commonhold.Read more about tenure in our glossary page.
Freehold
Key features
- Contemporary Four Bedroom Bungalow
- In Circa Three Acres Of Land, With Far Reaching Views
- Stunning Contemporary Design
- Open Plan Living Space With Bi-folding Doors
- Cathedral Style Window To Gable End
- Principal Bedroom With Dressing Room & En-Suite
- Bed Two With En-Suite & Luxury Family Bathrrom
- Desirable Lincolnshire Rural Village
Description
Thoughtfully designed and built by the current owners, the home was created to be the ideal family retreat, seamlessly blending comfort with its breath-taking natural surroundings. A standout feature is the striking two-story west-facing contemporary window in the split-level open-plan living area, perfectly framing the scenery.
Step Inside
On entering the property via the entrance hall you are immediately impressed as you look through the open square arch through the kitchen and across the main living space to take in the views across the Trent valley.
A useful boot room and a separate cloak room which is fitted with a two-piece suite are positioned either side of this entrance for added convenience. Tiled flooring runs from the entrance hall through to the kitchen expertly fitted in a range of dark blue painted shaker style units with block oak worksurfaces and integrated appliances contrast with the Belfast style sink.
The kitchen seamlessly flows into a stylish lounge, featuring elegant wainscot-style panelling and bi-folding doors that open onto the patio, creating a perfect blend of style and functionality. Adjacent to the kitchen is an impressive split-level principal living area, thoughtfully designed to adapt to a variety of family needs. Currently, the initial section serves as a cosy family room and sitting area, ideal for use as a children’s playroom, a home office, or an additional sitting space. The bi-folding doors from this upper area, along with those in the lounge, allow the entire corner of the property to open on warm days, seamlessly connecting the indoor and outdoor spaces for effortless living and entertaining.
A low wall separates the lower level, opening to a staircase that leads to a spacious, light-filled living and dining area—ideal for entertaining. This inviting space boasts a striking exposed brick wall and a corner wood-burning stove, complete with a flue extending to the vaulted ceiling. The ceiling itself features exposed oak trusses, adding a touch of traditional charm that beautifully contrasts with the stunning floor-to-ceiling window. This dramatic architectural feature creates the impression of an entirely glass gable end, bathing the room with natural light while perfectly framing the breath-taking views from the home’s elevated position.
A door from the entrance hall leads to a private wing dedicated to the sleeping and bathing quarters, which features four spacious double bedrooms. The principal bedroom stands out with its French doors that open onto a west-facing patio, a walk-through dressing room, and a luxurious en-suite. The en-suite boasts a generous walk-in shower with remote control valves and a sleek, contemporary sink set atop a natural wood surface.
One of the additional bedrooms also includes a modern en-suite shower room, while the other two share a striking family bathroom. This beautifully designed space features a freestanding bath, a walk-in shower, and a four-piece white suite, all enhanced by stylish hexagonal tiles and micro-cement flooring.
Convenience is further elevated with a thoughtfully designed utility and laundry room located within the bedroom area for easy access. This space includes fitted units, a hanging drying area, and a purpose-built dog wash, blending practicality with modern functionality.
Step Outside
Hidden from the roadside, beyond a pair of electronically operated electric gates is the broad gravel driveway that leads to a turning circle with parking areas off and gives access to the property. To the side of the turning circle are foundations in place for a garage which have been laid to allow the new owners to develop this space to their preference.
Immediately to the rear and side of the property is a slightly raised stone flagged patio that strategically faces both south and west to make the most of the afternoon and evening sun. Part of this patio is covered by an aluminium pergola with adjustable louvers and a wall mounted infrared heater to maximize the outdoor entertaining time or just to sit and watch the sun go down. Other areas of the garden have been set up with raised beds, polly tunnels, vegetable plots and large grassed areas that would easily be adapted for grazing.
- COUNCIL TAXA payment made to your local authority in order to pay for local services like schools, libraries, and refuse collection. The amount you pay depends on the value of the property.Read more about council Tax in our glossary page.
- Band: F
- PARKINGDetails of how and where vehicles can be parked, and any associated costs.Read more about parking in our glossary page.
- Yes
- GARDENA property has access to an outdoor space, which could be private or shared.
- Yes
- ACCESSIBILITYHow a property has been adapted to meet the needs of vulnerable or disabled individuals.Read more about accessibility in our glossary page.
- Ask agent
Middle Street, Hemswell, Lincolnshire, DN21
Add an important place to see how long it'd take to get there from our property listings.
__mins driving to your place
Your mortgage
Notes
Staying secure when looking for property
Ensure you're up to date with our latest advice on how to avoid fraud or scams when looking for property online.
Visit our security centre to find out moreDisclaimer - Property reference FAC240196. The information displayed about this property comprises a property advertisement. Rightmove.co.uk makes no warranty as to the accuracy or completeness of the advertisement or any linked or associated information, and Rightmove has no control over the content. This property advertisement does not constitute property particulars. The information is provided and maintained by Fine & Country, Northern Lincolnshire. Please contact the selling agent or developer directly to obtain any information which may be available under the terms of The Energy Performance of Buildings (Certificates and Inspections) (England and Wales) Regulations 2007 or the Home Report if in relation to a residential property in Scotland.
*This is the average speed from the provider with the fastest broadband package available at this postcode. The average speed displayed is based on the download speeds of at least 50% of customers at peak time (8pm to 10pm). Fibre/cable services at the postcode are subject to availability and may differ between properties within a postcode. Speeds can be affected by a range of technical and environmental factors. The speed at the property may be lower than that listed above. You can check the estimated speed and confirm availability to a property prior to purchasing on the broadband provider's website. Providers may increase charges. The information is provided and maintained by Decision Technologies Limited. **This is indicative only and based on a 2-person household with multiple devices and simultaneous usage. Broadband performance is affected by multiple factors including number of occupants and devices, simultaneous usage, router range etc. For more information speak to your broadband provider.
Map data ©OpenStreetMap contributors.





