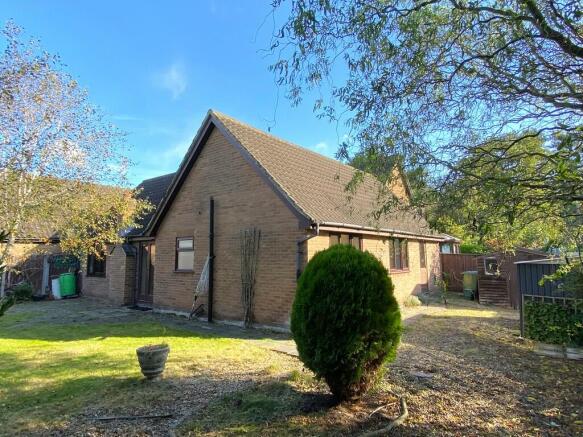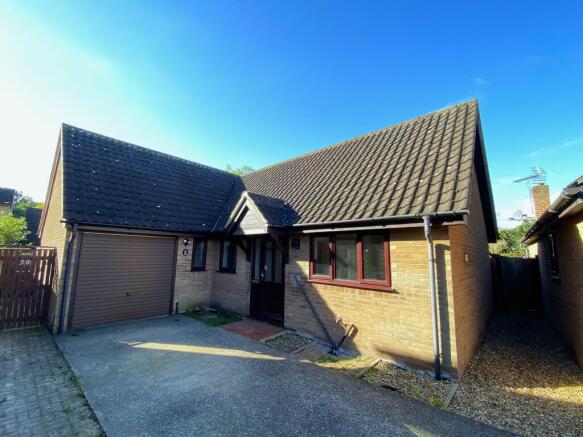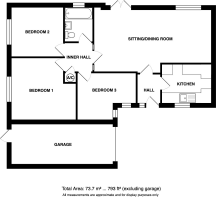
Gurney Drive, Sprowston

- PROPERTY TYPE
Detached Bungalow
- BEDROOMS
3
- BATHROOMS
1
- SIZE
Ask agent
- TENUREDescribes how you own a property. There are different types of tenure - freehold, leasehold, and commonhold.Read more about tenure in our glossary page.
Freehold
Key features
- Excellent local amenities
- Drive and garage
- West facing rear garden
- Gas central heating
- Sealed unit double glazing
- Sitting/dining room overlooking the rear garden
- Canopied entrance
- Scope for enhancement
- Cul-de-sac position
- No onward chain
Description
For commuters and explorers alike, the nearby Northern Distributor Road provides easy access to the broader Norfolk area, including The Norfolk Broads, its sandy beaches and famous big skies. The scenic route into the city takes you through Mousehold Heath, a beautiful stretch of natural woodland on Norwich's edge.
Norwich itself is renowned for its vibrant city centre, home to two major shopping malls, an award-winning daily market, and a wealth of other retail opportunities. The city also offers an exciting cultural scene, with theatres, cinemas, and a fantastic selection of cafes, bars, and restaurants to suit all tastes.
Description Situated in a desirable cul-de-sac, this charming detached bungalow offers both privacy and convenience. The property boasts a front driveway with ample parking, a detached garage, and an expansive wrap-around rear garden. The outdoor space is thoughtfully designed, featuring a shingled shed and storage area, a lawned garden with ornamental shrubs and trees, and a paved brickweave patio - ideal for outdoor relaxation and entertaining.
Inside, the well-planned layout includes a front-facing kitchen, a spacious lounge/dining room with west-facing French doors opening onto the rear garden, and a central hallway that provides access to the bedrooms and bathroom. The home benefits from gas central heating, sealed unit double glazing, and a fitted kitchen, while offering excellent potential for further improvement and value enhancement.
An internal inspection is highly recommended to fully appreciate the property's potential.
uPVC double glazed entrance door to:
Entrance Hall 5' 7" x 4' 5" (1.7m x 1.35m) Radiator, laminate floor, cloaks hooks, coved ceiling.
Kitchen 9' 8" x 7' 7" (2.95m x 2.31m) Single drainer sink unit inset to laminate worktop with fitted base, tall and wall cupboards, tiled splashbacks, radiator, Worcester gas fired boiler, uPVC sealed unit double glazed window with fitted blinds
Sitting/Dining Room 12' 1" x 3.68m) narrowing to 10'5" 2 radiators, laminate floor, coved ceiling, uPVC sealed unit double glazed windows and double glazed timber French doors to rear garden.
Inner Hall Coved ceiling, access hatch to lift space, built-in airing cupboard housing lagged hot water tank.
Bedroom 1 12' 8" x 12' (3.86m x 3.66m) Radiator, fitted carpet, uPVC sealed unit double glazed window, free-standing and fitted furniture.
Bedroom 2 10' 2" x 9' 9" (3.1m x 2.97m) Radiator, fitted carpet, uPVC sealed unit double glazed window.
Bedroom 3 11' 5" x 5' 10" (3.48m x 1.78m) widening to 9'2" Radiator, laminate floor, uPVC sealed unit double glazed window.
Bathroom 6' 8" x 5' 5" (2.03m x 1.65m) 3 piece suite comprising, panelled bath with electric shower over, wash basin with cabinet beneath and low level w.c., radiator, ceramic tiled floor, extractor fan, tiled splashbacks, uPVC sealed unit double glazed window,
Outside Driveway and path to a canopied front entrance and attached brick-built GARAGE 19' x 7'10" with up and over door, meters, eves storage, light & power and personal door to garden.
Wrap around garden comprising a discreet but good size shingle area for bins and with a timber shed and second metal shed. This opens to a lawned garden at the rear with brickweave and paved patio areas and spacious lawn with ornamental shrubs and trees.
Services Mains gas, water, electricity and drainage are available
Local Authority/Council Tax Broadland District Council
Council Tax Band C
EPC Rating The Energy Rating for this property is C. A full Energy Performance Certificate available on request.
Important Agent Note Intending purchasers will be asked to provide original Identity Documentation and Proof of Address before solicitors are instructed.
We Are Here To Help If your interest in this property is dependent on anything about the property or its surroundings which are not referred to in these sales particulars, please contact us before viewing and we will do our best to answer any questions you may have.
- COUNCIL TAXA payment made to your local authority in order to pay for local services like schools, libraries, and refuse collection. The amount you pay depends on the value of the property.Read more about council Tax in our glossary page.
- Band: C
- PARKINGDetails of how and where vehicles can be parked, and any associated costs.Read more about parking in our glossary page.
- Garage,Off street
- GARDENA property has access to an outdoor space, which could be private or shared.
- Yes
- ACCESSIBILITYHow a property has been adapted to meet the needs of vulnerable or disabled individuals.Read more about accessibility in our glossary page.
- Ask agent
Gurney Drive, Sprowston
Add an important place to see how long it'd take to get there from our property listings.
__mins driving to your place
Get an instant, personalised result:
- Show sellers you’re serious
- Secure viewings faster with agents
- No impact on your credit score
Your mortgage
Notes
Staying secure when looking for property
Ensure you're up to date with our latest advice on how to avoid fraud or scams when looking for property online.
Visit our security centre to find out moreDisclaimer - Property reference 101301038846. The information displayed about this property comprises a property advertisement. Rightmove.co.uk makes no warranty as to the accuracy or completeness of the advertisement or any linked or associated information, and Rightmove has no control over the content. This property advertisement does not constitute property particulars. The information is provided and maintained by Watsons, Norfolk. Please contact the selling agent or developer directly to obtain any information which may be available under the terms of The Energy Performance of Buildings (Certificates and Inspections) (England and Wales) Regulations 2007 or the Home Report if in relation to a residential property in Scotland.
*This is the average speed from the provider with the fastest broadband package available at this postcode. The average speed displayed is based on the download speeds of at least 50% of customers at peak time (8pm to 10pm). Fibre/cable services at the postcode are subject to availability and may differ between properties within a postcode. Speeds can be affected by a range of technical and environmental factors. The speed at the property may be lower than that listed above. You can check the estimated speed and confirm availability to a property prior to purchasing on the broadband provider's website. Providers may increase charges. The information is provided and maintained by Decision Technologies Limited. **This is indicative only and based on a 2-person household with multiple devices and simultaneous usage. Broadband performance is affected by multiple factors including number of occupants and devices, simultaneous usage, router range etc. For more information speak to your broadband provider.
Map data ©OpenStreetMap contributors.







