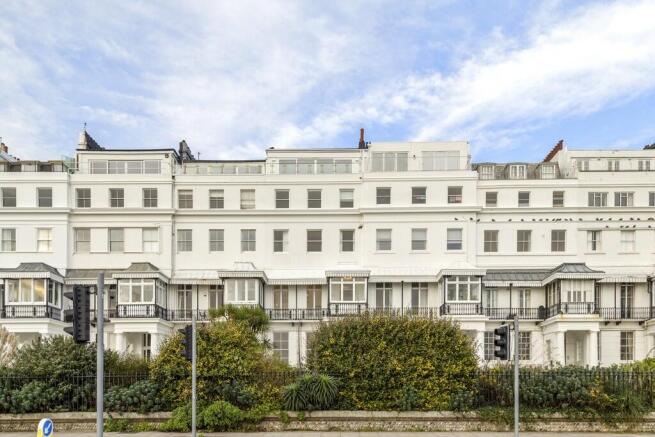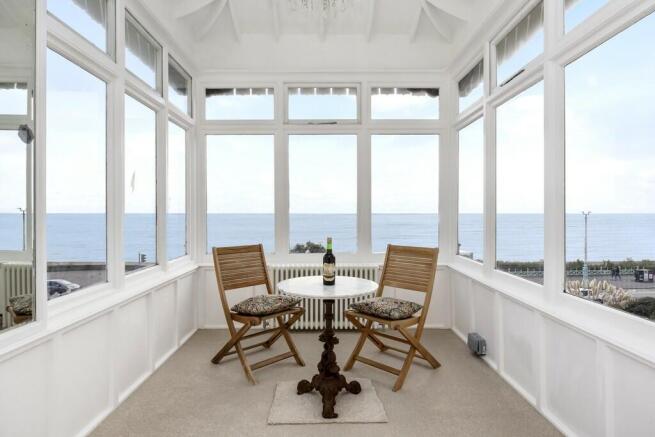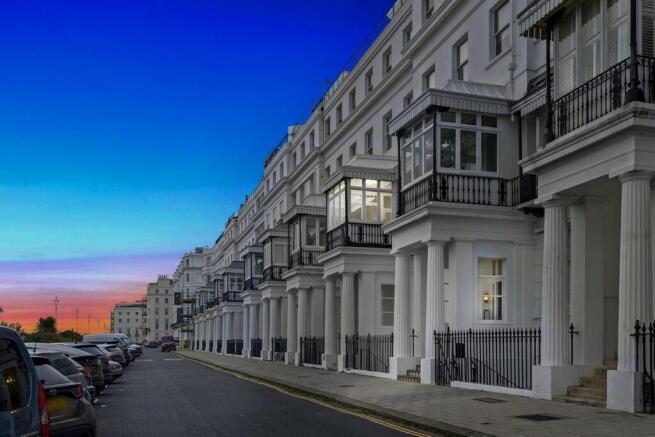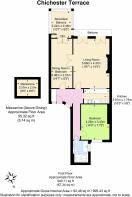
Chichester Terrace, Brighton

- PROPERTY TYPE
Apartment
- BEDROOMS
2
- BATHROOMS
1
- SIZE
Ask agent
Key features
- First Floor Grade One Listed Apartment
- Uninterrupted Sea Views
- Belvedere Balcony & South Facing Balcony
- Two Good Size Reception Rooms
- Original Marble Fireplace
- High Ceiling & Outstanding Features
- Skilfully Designed To Optimise The Space
- Share Of Freehold With Long Lease
- 5 Acres Of Private Gardens
- SOLD WITH NO ONWARD CHAIN
Description
Facing the ever-changing horizon, light, and sea, 10 Chichester Terrace is a Grade I palazzo-style architectural house following on from neo-classical and filtered Palladianism. The building was listed in 1952, began its existence in 1829 and was completed in 1830. It has the distinction of being the final House (Number 11, next door, was the 1st House along Chichester Terrace to be built) to conclude the exclusive Kemp Town Estate built by Thomas Reed Kemp MP (1782-1844) and Thomas Cubitt, both of whose vision was to build 'Belgravia by the Sea'.
Like completing a necklace, the construction of Number 10 brought both Mr Kemp's and Mr Cubitt's opulent breath of view of Chichester Terrace to cohesive fruition, combining harmony and beauty in a satisfying visual and lasting experience.
The stucco-fronted white facades which define Chichester Terrace is along the westerly arm of the original Thomas Kemp Estate. It is set back from the Coast Road (Marine Parade) by a wall with railings (specified by Mr Kemp), a garden with an array of established evergreen shrubs and cordylines and a Service Road with ample permit parking, moments away from Brighton Beach. Standing everywhere on the Service Road (Chichester Terrace) one immediately senses history and its legacy married with elegance. Most of the uniform iconic 'front' buildings with white 'Doric' column porches are surmounted by belvederes or sunrooms which appear the same, but on closer inspection, are each subtly individual.
The front of this house was painted and decorated in the autumn of 2023.
House Entrance, Hall & Landing:
Four steps above pavement level, on approaching the entryway to the front door at Number 10, one steps on an intricate geometric mosaic in delicate hues of four flowing Iznik flowers with a stylised sun at the centre surrounded by a border frame representing both woman and man. This flower design is repeated in the cornice of the main reception room and bedroom on the first floor.
The secure communal entrance at Number 10 is both loving kept and inviting. One enters quiet grandeur and experiences a sense of the original house by opening the ground floor front door with its walls framed by a pair of plaster freezes depicting 'Alexander the Great's entry into Babylon' from 1812 by Bertel Thorvaldsen (1770-1874) and double-layered cornicing at ceiling level, inspired by a pillar detail in the interior of The Royal Pavilion. This opens into a spacious hallway, and the original Regency staircase gracefully sweeps up the landing.
Beyond the inner double doors, period features abound and a ruby-coloured carpet with cream-coloured walls both set and unify the scene for the next four levels or stories. The low rising staircase with a large window on the mezzanine landing leads to the first floor, and a door to the apartment.
Hallway:
On the first-floor landing, the door to this apartment can be found. This white door is surrounded by six window panels. Inside, together with this light and height, the original cornicing enhances the ambiance. This is fortified by the roundels (plaster casts) of 'Day' and 'Night' (original to the House) by the Danish sculptor, Bertel Thorvaldsen (1770-1874) in conjunction with a Roman bas-relief scene. Taken together, these relief scenes symbolise the wholeness of a day. A built-in cabinet to the left side discretely houses the electric meter and switchboard. An audio-phone and button buzzer are located to the left, and a Hive 'Smart' thermostat for central heating and hot water is located on the right, while a smoke detector located above by original double-layer cornicing is in the hallway.
On standing inside the door, straight ahead, one's eyes are directed across the second reception room, out to the belvedere, and beyond, the sea, and the sky. The lounge is to the immediate right as well as a separate 'galley-style' kitchen with 'borrowed light' from the principal reception room. The hallway continues to the rear, where the master bedroom and contemporary bathroom are found.
The floor in this hallway has two double chrome plug sockets, and a two-columned white radiator, and is soundproofed under its quality 'High Performance' underlay and 'Strada Supreme Portland' carpet laid in October 2024. This plush carpet extends into the main and second reception rooms, belvedere, and mezzanine. Above the hallway is a hatch to a large loft for storage.
Reception Room:
This reception room, or piano-nobile, cannot help but impress, beckon, and invite. It is the heart of this apartment and the principal room of the house before it was converted into flats in 1958. The double French windows, with original shutters, rise from floor to near ceiling, dominate the front and literally frame the setting. Further, beyond the windows is the original wrought iron-railed balcony with uninterrupted sea views.
The original floorboards are underneath high-quality new underlay and 'Strada Supreme Portland' carpet. Two and a three-quarter meters above one's head is the original decorative plaster cornicing of cherubs and repeat flowing foliage in pristine condition, which runs the perimeter of the room. Below this is the original picture rail. The walls and ceiling are painted white. East and west walls have four twin bronze wall lights. A thirty-light Italian 'Erika' chandelier surrounding a ceiling rose complements the grandeur of the original marble fireplace, intact with intricately carved leaf and flower corbel above the mantel on either side, cast iron front and surround in-sit, tiled hearthstone, and the original plaster skirting boards surround this room.
The gilt overmantel is French, circa 1855-1860. On either side of the west walls are recently installed 'Klassic' white horizontal three-column radiators. Four chrome double sockets, an Open Reach master socket and two radiators complete this description.
Second Reception Room:
Same height as the reception room and with linked twin archway doors, this versatile space is been used as a second reception room by the present owner. The owner before him employed this space as a Dining Room and before him, a family used this as a Second Bedroom with the Mezzanine space as a Third Bedroom. An eight-light dimmable Murano 'Serenade' glass chandelier crowns this additional reception room.
This room has four chrome double sockets, two 'Klassic' white horizontal three-column radiators, and the original picture rail, plaster skirting and floorboards remain, the latter in excellent condition underneath the underlay and carpet.
Mezzanine:
On its own level above part of the Second Reception Room, and private within this home, is the mezzanine. Cloister-like, this space is stylish, and versatile doubling up as a guest bedroom and an office and is accessible by a folding wooden ladder. It presently has one double socket. The seven cast iron railings were purchased by a previous owner from 1997 to 2013 and came from The Lanes Hotel via Brunswick Square, in Hove.
Belvedere:
(Bel: 'beautiful', Vedere: 'view')
At the far side of the Second Reception Room a set of tall French doors, each possessing their original shutters and glass, open to the spacious enclosed veranda or belvedere with a 'Pavilion-style' roof. The breathtaking panoramic views from the main nine windows reach from the Marina in the east to both Piers and beyond as far as Worthing, with terrific autumn and winter sunsets in the west. An in-built cupboard and mirror are immediately to the left. A part-glazed door to the balcony is to the right, and a 'Klassic' white horizontal three-column radiator is positioned prominently handy for winter and late evening entertaining.
This belvedere is currently used as a chill-out room where one can unwind, enjoying the view of the unique, coastal setting under an antique eight-light chandelier. This would also serve as an ideal spot from which to work from home.
Kitchen:
'Benchmarx' designed in 'Holborn Gloss White' streamlined units giving ample storage at both eye and knee level, the high-spec kitchen has bespoke units topped by 'New-style' Carrera marble working surfaces on either side of the white ceramic undermount sink kitchen together with matching Carrera marble wall surfaces. Integrated Bosh appliances are new and high-spec. These include an oven, four touch/select induction hob, fan & two lights over, a fridge, a freezer, a washing machine, a dishwasher, and a microwave.
This inviting space has eight chrome plug sockets. High overhead is a contemporary nine-light chandelier and wall lights for evenings with 'borrowed' natural light from a large decorative sixteen panelled window by day. The kitchen floor is soundproofed and has dark grey tiles to anchor the white of the Carrera marble and white walls.
Master Bedroom:
A soothing sanctum, serene and private, at the rear of this apartment is the bedroom which has ample room for a king-size bed and several pieces of freestanding bedroom furniture. Its large north-facing windows allow for plenty of light, as does its twelve-light Murano glass 'Toledo' chandelier and matching ceiling rose. Under the large window is a newly installed 'Klassic' white horizontal three-column radiator. The walls meet the remarkably high white ceiling and white walls with impressive and pristine original cornicing and at shoe level, original plaster skirting. Five double chrome plug sockets allow for ample electrics. This calm room is complemented by a new 'Strada Supreme Silver Cloud' carpet adjoining the stylish contemporary bathroom immediately next door in the form of an en-suite.
Bathroom:
The floor and walls are tiled with natural Italian 'Travertine Stone'. With a 'Cross Water' shower and separate bath, this room is chic and contemporary, combining tradition and modernity, with a vanity unit and 'Cross Water' tap, touch-sensor LED mirror, a 'Geberit' toilet and two full-length chrome towel radiators. This bathroom has six down lights, underfloor heating, and double sash windows. A recently installed Worcester 'Greenstar 29CDi Classic' gas-fired central heating boiler is located in this room.
Balcony:
With space to entertain, this outdoor balcony is perfect for relishing the seaside air and facing south, enjoying uninterrupted sun and views over the sea. The original ironwork balustrade remains in lovingly kept condition. Further, this has a protective glass windbreaker to one side, Tessler tiled flooring, and above, a wooden, painted white canopy.
Gardens:
In just one minute's walk away from the doorstep of Number 10 one also has the use of an additional oasis: 'The Kemp Town Enclosures.' This is owned collectively by the 105 houses that make up the Kemp Town Estate and was first landscaped by local horticulturalist Henry Phillips in 1828. King William IV and Queen Adelaide in the 1830s, Queen Victoria, and Prince Albert in the 1840s and 50s and their son, King Edward VII in 1908, each enjoyed and delighted in walking in these gardens on their stays in Brighton.
The Kemp Town Enclosures consist of just under seven and a half acres of listed, gated with railings, and manicured gardens designed with winding paths framed with Gertrude Jekyll-style planting and mature trees as aesthetic windbreakers throughout. Furthermore, the 'real' fabled Alice in Wonderland-inspired tunnel to the beach is for the sole use of the residents of Chichester Terrace and Sussex Square Estate.
Brochures
Chichester Brochu...- COUNCIL TAXA payment made to your local authority in order to pay for local services like schools, libraries, and refuse collection. The amount you pay depends on the value of the property.Read more about council Tax in our glossary page.
- Band: D
- PARKINGDetails of how and where vehicles can be parked, and any associated costs.Read more about parking in our glossary page.
- Permit
- GARDENA property has access to an outdoor space, which could be private or shared.
- Yes
- ACCESSIBILITYHow a property has been adapted to meet the needs of vulnerable or disabled individuals.Read more about accessibility in our glossary page.
- Ask agent
Chichester Terrace, Brighton
Add an important place to see how long it'd take to get there from our property listings.
__mins driving to your place
Explore area BETA
Brighton
Get to know this area with AI-generated guides about local green spaces, transport links, restaurants and more.
Your mortgage
Notes
Staying secure when looking for property
Ensure you're up to date with our latest advice on how to avoid fraud or scams when looking for property online.
Visit our security centre to find out moreDisclaimer - Property reference 101227004884. The information displayed about this property comprises a property advertisement. Rightmove.co.uk makes no warranty as to the accuracy or completeness of the advertisement or any linked or associated information, and Rightmove has no control over the content. This property advertisement does not constitute property particulars. The information is provided and maintained by Paul Bott & Co, Brighton. Please contact the selling agent or developer directly to obtain any information which may be available under the terms of The Energy Performance of Buildings (Certificates and Inspections) (England and Wales) Regulations 2007 or the Home Report if in relation to a residential property in Scotland.
*This is the average speed from the provider with the fastest broadband package available at this postcode. The average speed displayed is based on the download speeds of at least 50% of customers at peak time (8pm to 10pm). Fibre/cable services at the postcode are subject to availability and may differ between properties within a postcode. Speeds can be affected by a range of technical and environmental factors. The speed at the property may be lower than that listed above. You can check the estimated speed and confirm availability to a property prior to purchasing on the broadband provider's website. Providers may increase charges. The information is provided and maintained by Decision Technologies Limited. **This is indicative only and based on a 2-person household with multiple devices and simultaneous usage. Broadband performance is affected by multiple factors including number of occupants and devices, simultaneous usage, router range etc. For more information speak to your broadband provider.
Map data ©OpenStreetMap contributors.





