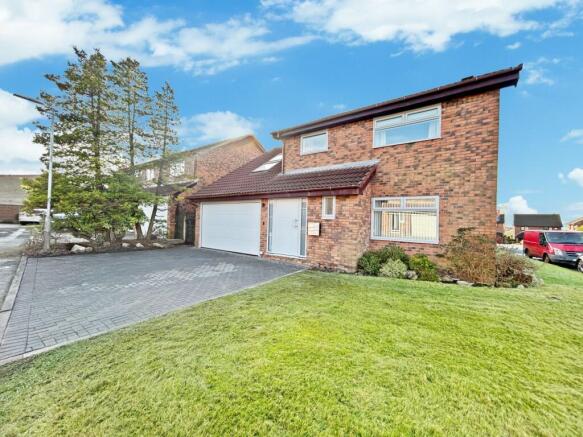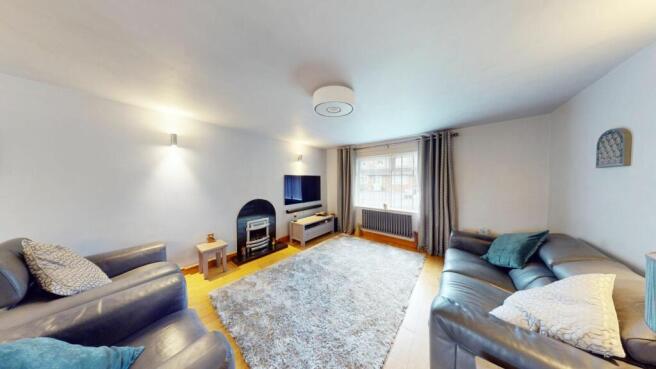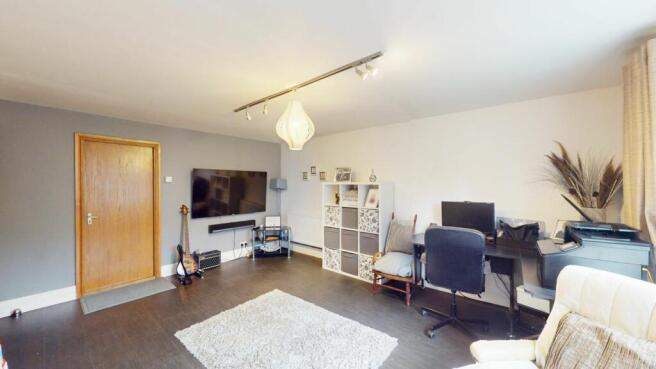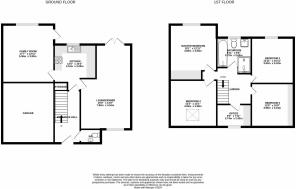
Allesley Close, Westhoughton, BL5

- PROPERTY TYPE
Detached
- BEDROOMS
5
- BATHROOMS
2
- SIZE
1,195 sq ft
111 sq m
- TENUREDescribes how you own a property. There are different types of tenure - freehold, leasehold, and commonhold.Read more about tenure in our glossary page.
Freehold
Key features
- Garage/Utility Room
- 5 Bedrooms - 4 Double Bedrooms
- Extended with Incredible Versatile Space throughout
- Immaculately Presented Throughout
- Gorgeous South Facing Rear Garden
- Two Fantastic Open Plan Reception Rooms
- Stunning Four Piece Family Bathroom
- Integral Garage with Power
- Prime Location of Westhoughton Close to all Amenities and Transport Links
Description
Introducing to the market this one of a kind exclusive extended family home that has been thoughtfully designed and immaculately presented throughout by it’s current owners creating a lifestyle of space, elegance and pure sophistication ready for buyers to move straight into. A special opportunity to acquire a home that boasts extensive accommodation internally and externally with FOUR DOUBLE and a further single bedroom currently used as an office room, TWO reception rooms that combine versatile living spaces and beautiful outdoor spaces with a fantastic SOUTH FACING REAR GARDEN. This property has been superbly extended to side and carefully designed to ensure that it stands out from the crowd - making it the perfect forever home to create everlasting memories with your loved ones. Primely placed in a tranquil cul-de-sac position, this lovely home is situated in a quiet and vibrant community atmosphere. Conveniently located close to all local commuter links with easy access to the M61 motorway and Westhoughton train station - great for those looking to commute into Manchester or Preston - also within close proximity to an abundance of local amenities including Highly Rated OFSTED primary and secondary schools - the location of this property is in the heart of everything that you need. Viewing is essential to fully appreciate everything this forever home has to offer
EPC Rating: C
Hallway (4.59m x 1.91m)
You will be captivated and bowled over by the space and style of this home, which sets the tone for the rest of this family home - offering an an extremely bright and inviting atmosphere with natural light flooding through as you can gracefully invite guests through to further enjoy the ground floor accommodation this home endures. Complimented by real wood flooring throughout, specialised front door with access to the WC. Warmed by a gas central heating radiator. Staircase leading to the first floor with stylish oak staircase.
Lounge/Diner (4.16m x 7.82m)
This expansive lounge and family room is adorned with contemporary accents, serves as a stylish focal point, this room has fantastic versatility to relax and entertain guests and enjoy spending time with your loved ones. An open plan dining room boasts ample room and features a wall mounted radiator, real wood flooring, wall mounted down lights and sliding doors that accesses the stunning rear garden. Double glazed window to the front aspect, warmed by a gas fire and mantlepiece.
Kitchen (3.09m x 4.1m)
Fantastic and contemporary fully fitted kitchen is a feature of this incredible home, boasting an array of integrated appliances perfect for all your cooking and culinary needs - including double oven & grill, four ringer gas hob, overhead extractor hood, sink with drainer and mixer tap. Featuring granite worktops, fitted dark oak wall and base units oozing charm and character. Real wood flooring throughout, partially tiled walls and neutral decor and double glazed window overlooking the fabulous rear garden. Additional under stair storage cupboard creating a clutter free environment.
Family Room (5.36m x 3.93m)
Flowing effortlessly into this gorgeous extended room that is currently used as an office. This space offers complete flexibility, ready to adapt to your family needs and can be used as an additional reception room. Enhanced with spectacular space, vinyl flooring, electric sockets and gas central heating radiators - double glazed window to the rear aspect, upVC panelled door leading out onto the outside garden. Access into the integral garage.
WC (1.33m x 1.22m)
A sleek downstairs W/C adds convenience to the home featuring real wood flooring, gas central heating radiator, basin with chrome mixer tap, stand-alone WC, partially tiled walls and double glazed window to the front.
Landing (2.67m x 2.77m)
Elevating to the first floor - a remarkable landing space awaits.. providing fantastic accessibility to all upstairs rooms. Grey fitted carpets, ceiling pendant drop and access to loft with lighting and a ladder.
Master Bedroom (3.93m x 4.6m)
Welcoming you into a premium sized master bedroom offering warmth, comfort and practicality - catering for all your requirements. Fitted carpets, double glazed window overlooking the south facing rear garden. Sliding mirrored wardrobes which is sensational for additional storage space.
Bedroom Two (3.24m x 3.86m)
An equally good sized, superior double bedroom making an ideal guest room for visitors complimented with fitted furnishings including fitted wardrobes and dressing table with LED lighting. Fitted carpets, double glazed window to the front aspect and tasteful décor throughout. Warmed via a gas central heating radiator.
Bedroom Three (3.32m x 3.93m)
The third bedroom is very well proportioned in size and boasts neutral decor, oak door, fitted carpets, gas central heating radiator and a double glazed window to the rear.
Bedroom Four (3.98m x 4.05m)
Completing the internal bedroom accommodation on offer is a bright and neutral room with double velux windows allowing a bright atmosphere. Perfect for an office room or study or additional visitors bedroom. Gas central heating radiator, fitted carpets and neutrally decorated.
Bedroom Five/Office (2.42m x 2.74m)
A carefully designed fifth bedroom that is the perfect office/study room for those who need to work from home with additional privacy. Consisting of a double glazed window to the front, fitted carpets, gas central heating radiator, fitted furnishings include wardrobes with fitted desks, cabinets and drawers and shelving enhancing full practicality and functionality.
Bathroom (2.6m x 2.72m)
A premium highlight of the property is this absolutely gorgeous fitted four piece family bathroom that has not been long since renovated. This sleek bathroom features an amazing walk in shower enclosure, basin vanity unit, stand along bath tub, stand alone WC. Adorned with high Quality Tiled flooring and walls with spotlighting above. This is a real credit to the current owners and a perfect way to relax and have a soak after a long day at work!
Garden
Venturing outside welcomes you into a fantastic outdoor rear garden that is SOUTH FACING, this spectacular outdoor area is perfect for entertaining guests in the summer months. Mature shrubs, borders and plants are surrounded which increasing the properties kerb appeal and is fully fenced around and gated to the side enhancing the properties privacy. Impressive block paved driveway for parking for two vehicles with a lovely wrap around front garden that has been very well maintained by the current owners.
Parking - Garage
Fantastic double garage with a specialised garage door, incredible for additional storage including remarkable space, power and with ample space to park a further vehicle.
- COUNCIL TAXA payment made to your local authority in order to pay for local services like schools, libraries, and refuse collection. The amount you pay depends on the value of the property.Read more about council Tax in our glossary page.
- Band: E
- PARKINGDetails of how and where vehicles can be parked, and any associated costs.Read more about parking in our glossary page.
- Garage
- GARDENA property has access to an outdoor space, which could be private or shared.
- Private garden
- ACCESSIBILITYHow a property has been adapted to meet the needs of vulnerable or disabled individuals.Read more about accessibility in our glossary page.
- Ask agent
Allesley Close, Westhoughton, BL5
Add an important place to see how long it'd take to get there from our property listings.
__mins driving to your place
Get an instant, personalised result:
- Show sellers you’re serious
- Secure viewings faster with agents
- No impact on your credit score
Your mortgage
Notes
Staying secure when looking for property
Ensure you're up to date with our latest advice on how to avoid fraud or scams when looking for property online.
Visit our security centre to find out moreDisclaimer - Property reference 7909556b-e07c-4551-b397-7b2769604f0b. The information displayed about this property comprises a property advertisement. Rightmove.co.uk makes no warranty as to the accuracy or completeness of the advertisement or any linked or associated information, and Rightmove has no control over the content. This property advertisement does not constitute property particulars. The information is provided and maintained by Price and Co, Westhoughton. Please contact the selling agent or developer directly to obtain any information which may be available under the terms of The Energy Performance of Buildings (Certificates and Inspections) (England and Wales) Regulations 2007 or the Home Report if in relation to a residential property in Scotland.
*This is the average speed from the provider with the fastest broadband package available at this postcode. The average speed displayed is based on the download speeds of at least 50% of customers at peak time (8pm to 10pm). Fibre/cable services at the postcode are subject to availability and may differ between properties within a postcode. Speeds can be affected by a range of technical and environmental factors. The speed at the property may be lower than that listed above. You can check the estimated speed and confirm availability to a property prior to purchasing on the broadband provider's website. Providers may increase charges. The information is provided and maintained by Decision Technologies Limited. **This is indicative only and based on a 2-person household with multiple devices and simultaneous usage. Broadband performance is affected by multiple factors including number of occupants and devices, simultaneous usage, router range etc. For more information speak to your broadband provider.
Map data ©OpenStreetMap contributors.





