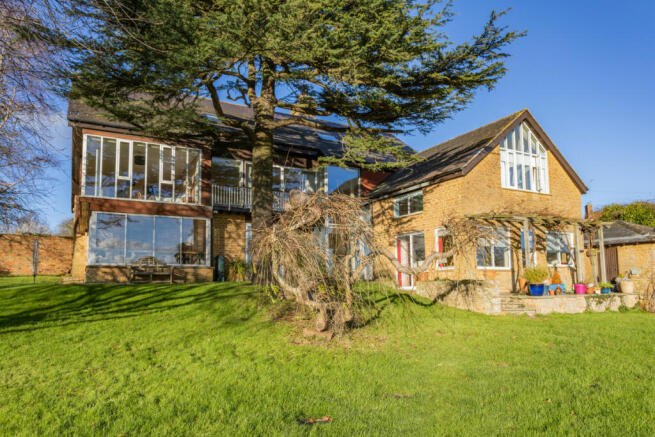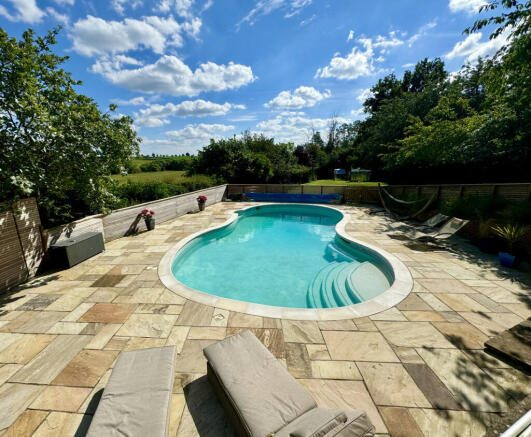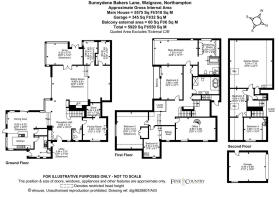
Bakers Lane Walgrave, Northampton, NN6 9QL

- PROPERTY TYPE
Detached
- BEDROOMS
6
- BATHROOMS
3
- SIZE
5,575 sq ft
518 sq m
- TENUREDescribes how you own a property. There are different types of tenure - freehold, leasehold, and commonhold.Read more about tenure in our glossary page.
Freehold
Key features
- Substantial Detached House In Excess Of 5500sqt Located In Sought After Walgrave
- Three Reception Rooms Plus An Office And A Study
- Kitchen/Dining Room With Aga
- Main Bedroom Suite With Dressing Room And En Suite Bathroom
- Five Further Double Bedrooms Plus A Luxurious Family Bathroom
- Games Room
- Double Garage And Gated Parking
- Large Gardens Approximately 2.047 acre Including A 1.52 acre Paddock
- Edge Of Village Location With Stunning Countryside Views
- Freehold EPC Rating C
Description
On entering you are greeted by a bright and welcoming double height entrance hall with an oak floor, you are immediately aware of masses of natural light flooding through the hallway from the floor to ceiling windows which take in the views, an oak staircase with stunning stained glass window on the half landing rises to the first floor landing, there is a guest cloakroom and coat storage. On the right is a lovely family room/snug with fireplace and store room. The hallway opens into the main reception room which is 32' and split level, in the lower part is a stone fireplace with wood burner and floor to ceiling sliding glazed doors opening to the garden, the upper level has more of a library feel with fitted oak bookcases, an oak floor and another stained glass window. Glazed doors lead through to a separate sitting/sun room as well a study and an office.
Accessed from the main hallway and down a couple of steps is the kitchen/breakfast room which again takes in the amazing views. The kitchen is fitted with a range of traditional style solid oak units with granite worktops. There is also a gas fired four oven Aga with separate Aga gas hob, integrated dishwasher and fridge, there is also a large family dining area. The whole area has a stone tiled floor. Adjacent to the kitchen/breakfast room is a utility/boot room with a range of fitted units and access to the garden..
On the first floor there is a central landing area with a gallery overlooking the hallway. There are five double bedrooms on this floor all with a very different feel, two are split level with both bed and sitting areas, one is a beautiful guest room with balcony as well as a further double bedroom with a vaulted ceiling. At the far end of the landing is the main bedroom which is a beautifully bright and impressive 24' room with a separate dressing room and a luxurious en suite with a spa bath. The main family bathroom is equally luxurious again with a spa bath and separate shower.
There is a further staircase to the send floor with another double bedroom and a vast vaulted ceiling room with panoramic views, this is currently used as a games room.
Sunnydene is part of a vibrant living village community which has a busy pub, a church and a community shop. It also has a village hall and sports ground that is in constant use.
Sunnydene has been a wonderful family home for the current owners, with the swimming pool being at the heart of the children’s social life. Each bedroom has its own charm and personality with plenty of space for friends and family to visit and stay over. Sunnydene has been a fun place to live and grow up.
OUTSIDE
The house is approached via a small village road through electric gates which lead to a brick paved driveway which provides off-road parking for a number of vehicles. The whole front garden is bordered with mature hedging and trees, there is also a double garage. The main gardens and grounds are south facing and form an attractive setting to this superb home and include beautiful manicured and landscaped family gardens well stocked with established trees, flowers and shrubs. The rear garden also incorporates a superb paved sun terrace with heated swimming pool ideal for outside entertainment which opens onto a further lawned area with access to the separate paddock with small barn which is just in excess of 1.52 acre. The whole garden has uninterrupted countryside views.
Walgrave is a popular Northamptonshire village with excellent communication links. The village itself has a public house, primary school, village hall and church. Pitsford Reservoir is a short distance away with sailing, cycling, trout fishing and walking facilities.
Disclaimer
All measurements are approximate and quoted in metric with imperial equivalents and for general guidance only and whilst every attempt has been made to ensure accuracy, they must not be relied on.
The fixtures, fittings and appliances referred to have not been tested and therefore no guarantee can be given and that they are in working order.
Internal photographs are reproduced for general information and it must not be inferred that any item shown is included with the property.
Whilst we carryout our due diligence on a property before it is launched to the market and we endeavour to provide accurate information, buyers are advised to conduct their own due diligence.
Our information is presented to the best of our knowledge and should not solely be relied upon when making purchasing decisions. The responsibility for verifying aspects such as flood risk, easements, covenants and other property related details rests with the buyer.
- COUNCIL TAXA payment made to your local authority in order to pay for local services like schools, libraries, and refuse collection. The amount you pay depends on the value of the property.Read more about council Tax in our glossary page.
- Band: F
- PARKINGDetails of how and where vehicles can be parked, and any associated costs.Read more about parking in our glossary page.
- Yes
- GARDENA property has access to an outdoor space, which could be private or shared.
- Yes
- ACCESSIBILITYHow a property has been adapted to meet the needs of vulnerable or disabled individuals.Read more about accessibility in our glossary page.
- Ask agent
Bakers Lane Walgrave, Northampton, NN6 9QL
Add an important place to see how long it'd take to get there from our property listings.
__mins driving to your place
Get an instant, personalised result:
- Show sellers you’re serious
- Secure viewings faster with agents
- No impact on your credit score
About Fine & Country, Birmingham
Fine & Country, 11 Brindley Place, Brunswick Square, Birmingham, B1 2LP

Your mortgage
Notes
Staying secure when looking for property
Ensure you're up to date with our latest advice on how to avoid fraud or scams when looking for property online.
Visit our security centre to find out moreDisclaimer - Property reference RX449489. The information displayed about this property comprises a property advertisement. Rightmove.co.uk makes no warranty as to the accuracy or completeness of the advertisement or any linked or associated information, and Rightmove has no control over the content. This property advertisement does not constitute property particulars. The information is provided and maintained by Fine & Country, Birmingham. Please contact the selling agent or developer directly to obtain any information which may be available under the terms of The Energy Performance of Buildings (Certificates and Inspections) (England and Wales) Regulations 2007 or the Home Report if in relation to a residential property in Scotland.
*This is the average speed from the provider with the fastest broadband package available at this postcode. The average speed displayed is based on the download speeds of at least 50% of customers at peak time (8pm to 10pm). Fibre/cable services at the postcode are subject to availability and may differ between properties within a postcode. Speeds can be affected by a range of technical and environmental factors. The speed at the property may be lower than that listed above. You can check the estimated speed and confirm availability to a property prior to purchasing on the broadband provider's website. Providers may increase charges. The information is provided and maintained by Decision Technologies Limited. **This is indicative only and based on a 2-person household with multiple devices and simultaneous usage. Broadband performance is affected by multiple factors including number of occupants and devices, simultaneous usage, router range etc. For more information speak to your broadband provider.
Map data ©OpenStreetMap contributors.





