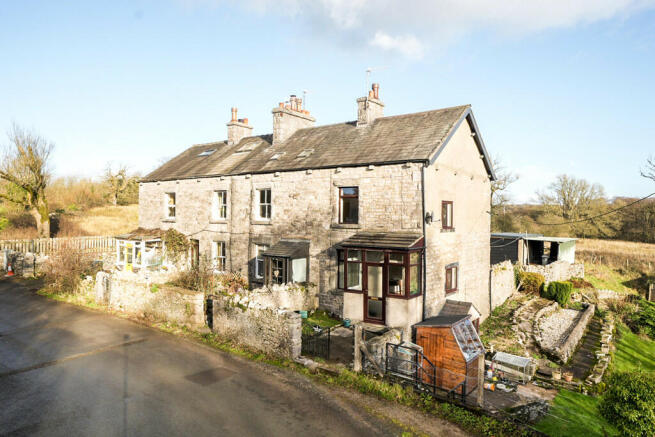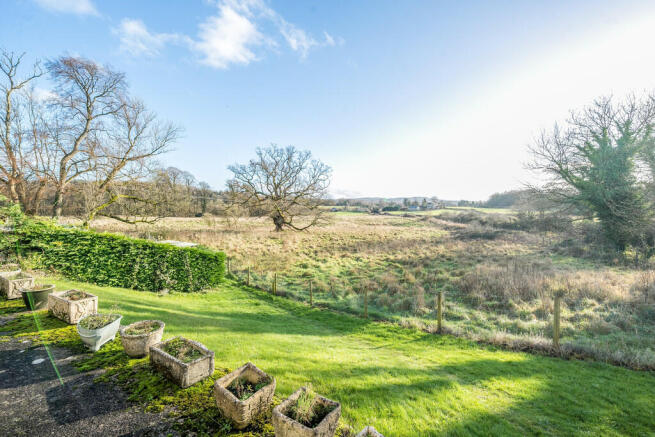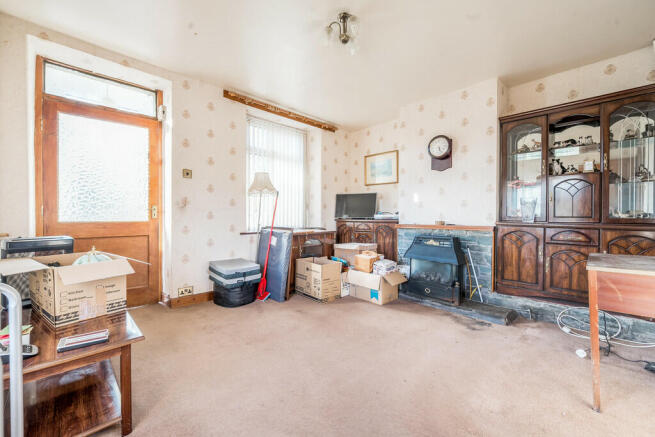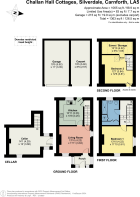1 Challan Hall Cottages, Silverdale, LA5 0UH

- PROPERTY TYPE
End of Terrace
- BEDROOMS
2
- BATHROOMS
1
- SIZE
Ask agent
- TENUREDescribes how you own a property. There are different types of tenure - freehold, leasehold, and commonhold.Read more about tenure in our glossary page.
Freehold
Key features
- Situated in the Sought After Village of Silverdale
- Split over Four Floors
- Countryside Views
- Off Street Parking and Garage
- Perfect First Time Buy
- Array of Nearby Local Walks
- Nearby Bus, Rail and M6 Links
- Ultrafast Broadband Available*
Description
Step into the property through the welcoming entrance vestibule, which opens into a charming living room. This cosy space features a focal fireplace set on a stone surround and offers a lovely green outlook. The room is brimming with potential, awaiting your personal upgrades and finishing touches.
From here, move into the kitchen-dining room. This well-appointed area includes a range of wooden base and wall units, an integrated double oven and hob, space for an under-counter fridge, plumbing for a washing machine, and plenty of room for a dining table and chairs. Conveniently, it also provides direct access to the rear of the property.
Additionally, the property benefits from a versatile cellar, providing excellent storage options. It is equipped with power and lighting and offers access to the side garden.
Continue up to the first floor, where you'll find one of two double bedrooms, offering stunning countryside views stretching out from the rear of the property. This floor also features a well-equipped shower room, complete with a walk-in shower, pedestal sink, toilet, and built-in linen cupboard, all finished with tiled walls and carpeted flooring.
On the second floor, discover another generously sized double bedroom. This bright and airy space benefits from under-eaves storage and a Velux window that fills the room with natural light.
Externally, the rear of the property features a tarmacked area that can be utilised as a driveway, along with the convenience of a garage and carport.
One of the highlights of this property is the expansive side garden, boasting a beautifully maintained lawn, mature shrubs, and a meandering pathway that lead to the rear. This garden is a haven for gardening enthusiasts, surrounded by lush greenery and offering a serene, picturesque setting.
Accommodation with approximate dimensions
Living Room 13' 10" x 11' 11" (4.22m x 3.63m)
Kitchen 10' 11" x 10' 8" (3.33m x 3.25m)
Bedroom One 13' 10" x 11' 10" (4.22m x 3.61m)
Bedroom Two 12' 7" x 12' 6" (3.84m x 3.81m)
Cellar 14' 1" x 12' 0" (4.29m x 3.66m)
Garage 19' 5" x 11' (5.92m x 3.35m)
Carport 19' 5" x 8' 5" (5.92m x 2.57m)
Property Information
Tenure Freehold
Council Tax Band C
Services Mains gas, electricity, water, septic tank drainage. Ultrafast broadband available.
Please note that due to updated regulations for septic tanks and private drainage facilities, interested parties may wish to seek independent advice on the installation.
Energy Performance Certificate Energy Rating D. The full Energy Performance Certificate is available on our website and also at any of our offices.
Restrictions & Rights The property has private right of way at the rear, with maintenance and repair costs shared equally among the four neighbouring properties.
The adjacent land is designated for use solely as a garden. It is not permitted for building, construction, or grazing animals.
Directions From the Hackney & Leigh Arnside office proceed along Black Dyke Road and over the level crossing following the road until the T junction, turn right and proceed to the end of this road and bear left onto Ford Lane where the property can be located on your left hand side.
What3Words ///operating.openly.brotherly
Disclaimer All permits to view and particulars are issued on the understanding that negotiations are conducted through the agency of Messrs. Hackney & Leigh Ltd. Properties for sale by private treaty are offered subject to contract. No responsibility can be accepted for any loss or expense incurred in viewing or in the event of a property being sold, let, or withdrawn. Please contact us to confirm availability prior to travel. These particulars have been prepared for the guidance of intending buyers. No guarantee of their accuracy is given, nor do they form part of a contract. *Broadband speeds estimated and checked by on 28/11/24.
Anti Money Laundering Regulations Please note that when an offer is accepted on a property, we must follow government legislation and carry out identification checks on all buyers under the Anti-Money Laundering Regulations (AML). We use a specialist third-party company to carry out these checks at a charge of £42.67 (inc. VAT) per individual or £36.19 (incl. vat) per individual, if more than one person is involved in the purchase (provided all individuals pay in one transaction). The charge is non-refundable, and you will be unable to proceed with the purchase of the property until these checks have been completed. In the event the property is being purchased in the name of a company, the charge will be £120 (incl. vat).
Brochures
Brochure- COUNCIL TAXA payment made to your local authority in order to pay for local services like schools, libraries, and refuse collection. The amount you pay depends on the value of the property.Read more about council Tax in our glossary page.
- Band: C
- PARKINGDetails of how and where vehicles can be parked, and any associated costs.Read more about parking in our glossary page.
- Garage,Covered,Off street
- GARDENA property has access to an outdoor space, which could be private or shared.
- Yes
- ACCESSIBILITYHow a property has been adapted to meet the needs of vulnerable or disabled individuals.Read more about accessibility in our glossary page.
- Ask agent
1 Challan Hall Cottages, Silverdale, LA5 0UH
Add an important place to see how long it'd take to get there from our property listings.
__mins driving to your place
Your mortgage
Notes
Staying secure when looking for property
Ensure you're up to date with our latest advice on how to avoid fraud or scams when looking for property online.
Visit our security centre to find out moreDisclaimer - Property reference 100251031533. The information displayed about this property comprises a property advertisement. Rightmove.co.uk makes no warranty as to the accuracy or completeness of the advertisement or any linked or associated information, and Rightmove has no control over the content. This property advertisement does not constitute property particulars. The information is provided and maintained by Hackney & Leigh, Arnside. Please contact the selling agent or developer directly to obtain any information which may be available under the terms of The Energy Performance of Buildings (Certificates and Inspections) (England and Wales) Regulations 2007 or the Home Report if in relation to a residential property in Scotland.
*This is the average speed from the provider with the fastest broadband package available at this postcode. The average speed displayed is based on the download speeds of at least 50% of customers at peak time (8pm to 10pm). Fibre/cable services at the postcode are subject to availability and may differ between properties within a postcode. Speeds can be affected by a range of technical and environmental factors. The speed at the property may be lower than that listed above. You can check the estimated speed and confirm availability to a property prior to purchasing on the broadband provider's website. Providers may increase charges. The information is provided and maintained by Decision Technologies Limited. **This is indicative only and based on a 2-person household with multiple devices and simultaneous usage. Broadband performance is affected by multiple factors including number of occupants and devices, simultaneous usage, router range etc. For more information speak to your broadband provider.
Map data ©OpenStreetMap contributors.







