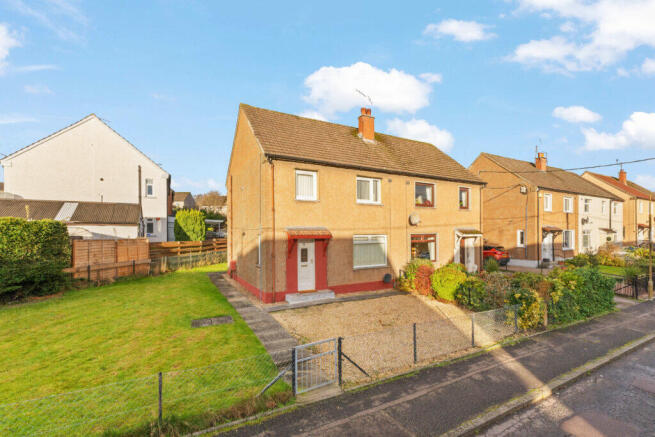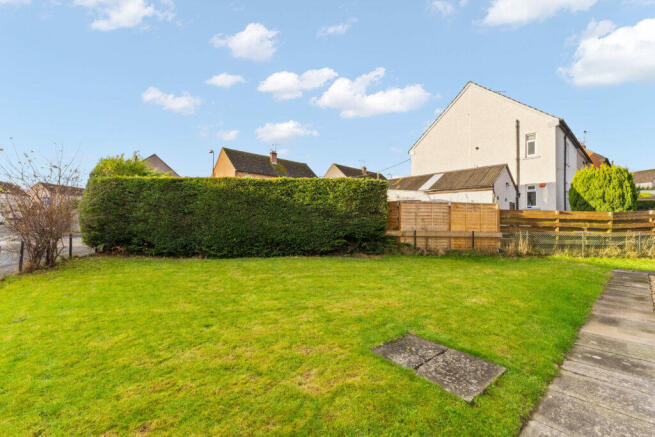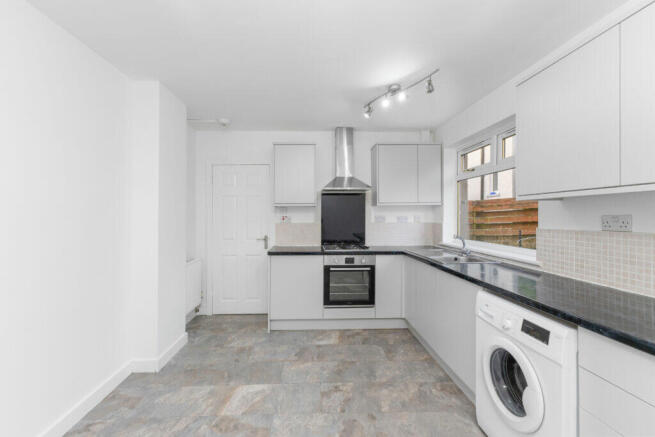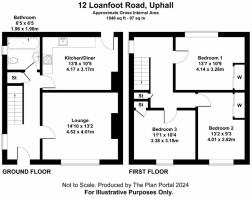12 Loanfoot Road, Uphall, West Lothian, EH52 6DJ

- PROPERTY TYPE
Semi-Detached
- BEDROOMS
3
- BATHROOMS
1
- SIZE
Ask agent
- TENUREDescribes how you own a property. There are different types of tenure - freehold, leasehold, and commonhold.Read more about tenure in our glossary page.
Freehold
Key features
- Semi-Detached House - Superb Plot in a Great Location
- Move-in Ready Family Home - Fresh neutral Decor
- 3 Double Bedrooms All with Built-in Storage
- Modern Kitchen & Bathroom
- Spacious & Bright Lounge
- Gas Heating & Double Glazing
- Gardens Front & Rear - Potential to add Driveway (subject to consents)
Description
Description
Nestled within the heart of Uphall, West Lothian, 12 Loanfoot Road presents a superb opportunity for families seeking a blend of comfort and convenience. This delightful three-bedroom semi-detached property stands proudly on a substantial plot, offering spacious and move-in ready accommodation with fresh neutral decor and quality flooring throughout.
Upon entering, the front door opens to an impressive entrance hallway, offering a warm and welcoming first impression. This well-lit space, thanks to the window to side provides access to the lounge, kitchen, and bathroom. The hallway features a practical under-stair storage cupboard, perfect for tucking away household essentials. Additionally, the staircase leads gracefully to the upper landing, creating a sense of flow and connectivity throughout the home.
The lounge is a generously proportioned and inviting space, bathed in natural light from its large front-facing window, which enhances the bright and airy ambiance. Thoughtfully designed for relaxation, it offers a comfortable setting perfect for unwinding after a long day. The neutral decor provides a versatile backdrop, allowing new owners to add their personal touch with ease, while the laminate flooring adds a sleek and modern finish. This room is both functional and stylish, making it an ideal spot for family gatherings, quiet evenings, or entertaining guests.
The kitchen/diner has been tastefully upgraded with modern light grey base and wall units, complementing worktops and splashback tiles, integrated appliances, and space for additional white goods. This practical and stylish space is finished with a tiled effect laminate floor and a door leading to the garden, ideal for a family's dining needs.
The family bathroom is both stylish and functional, featuring a white three-piece suite with a shower above the bath, wet wall panelling, and complementing grey vinyl flooring.
Upstairs, each of the three double bedrooms is thoughtfully designed to combine comfort and functionality. Each room features built-in storage solutions, offering ample space to neatly organise clothing and personal belongings, while still providing plenty of room to accommodate additional furniture. The upper hallway is equally practical, providing access to a convenient hatch leading to the loft space, ideal for extra storage. The thoughtful design of this level ensures a balance of style, comfort, and functionality throughout.
The exterior of the property is equally impressive, offering a variety of outdoor spaces designed to suit both relaxation and practicality. At the front, a fully enclosed garden provides a welcoming entrance, featuring a well-maintained chipped area and paved pathway. To the side, a spacious lawn area presents exciting potential for conversion into a driveway (subject to the necessary consents), offering a valuable opportunity to enhance the property's functionality. At the rear, the garden combines paved and grassed sections ideal for outdoor seating or entertaining. The overall layout ensures privacy, versatility, and a strong connection to outdoor living.
Benefiting from gas heating and double glazing throughout, this property is well-placed for motorway links, making it an ideal choice for commuters.
12 Loanfoot Road is more than just a house; it's a wonderful family home waiting to be filled with new memories.
Extras: All floor coverings, window fittings, light fittings, integrated oven, hob, hood, free-standing washing machine and garden shed.
Location: Nestled within the heart of West Lothian, Uphall exudes a tranquil charm while offering a convenient proximity to both urban amenities and breath-taking natural landscapes. The nearby Union Canal offers opportunities for scenic walks or peaceful boat rides, while the looming presence of the Pentland Hills provides a dramatic backdrop for outdoor adventures. Uphall offers excellent amenities including nearby local nurseries, primary and secondary schools and medical facilities including doctors surgeries and dentists. It is well placed for the commuter with road links via the M8 motorway network to Glasgow and Edinburgh - both of which offer International Airports. Uphall Station is also served by a mainline railway station giving access to Edinburgh and Glasgow. It is less than three miles from Livingston town where you can find a wide range of shops, eateries and shopping centres.
Brochures
Brochure 1Home Report- COUNCIL TAXA payment made to your local authority in order to pay for local services like schools, libraries, and refuse collection. The amount you pay depends on the value of the property.Read more about council Tax in our glossary page.
- Band: B
- PARKINGDetails of how and where vehicles can be parked, and any associated costs.Read more about parking in our glossary page.
- On street
- GARDENA property has access to an outdoor space, which could be private or shared.
- Yes
- ACCESSIBILITYHow a property has been adapted to meet the needs of vulnerable or disabled individuals.Read more about accessibility in our glossary page.
- Ask agent
12 Loanfoot Road, Uphall, West Lothian, EH52 6DJ
Add an important place to see how long it'd take to get there from our property listings.
__mins driving to your place
Your mortgage
Notes
Staying secure when looking for property
Ensure you're up to date with our latest advice on how to avoid fraud or scams when looking for property online.
Visit our security centre to find out moreDisclaimer - Property reference 4897. The information displayed about this property comprises a property advertisement. Rightmove.co.uk makes no warranty as to the accuracy or completeness of the advertisement or any linked or associated information, and Rightmove has no control over the content. This property advertisement does not constitute property particulars. The information is provided and maintained by Hometown Estate Agents, Livingston. Please contact the selling agent or developer directly to obtain any information which may be available under the terms of The Energy Performance of Buildings (Certificates and Inspections) (England and Wales) Regulations 2007 or the Home Report if in relation to a residential property in Scotland.
*This is the average speed from the provider with the fastest broadband package available at this postcode. The average speed displayed is based on the download speeds of at least 50% of customers at peak time (8pm to 10pm). Fibre/cable services at the postcode are subject to availability and may differ between properties within a postcode. Speeds can be affected by a range of technical and environmental factors. The speed at the property may be lower than that listed above. You can check the estimated speed and confirm availability to a property prior to purchasing on the broadband provider's website. Providers may increase charges. The information is provided and maintained by Decision Technologies Limited. **This is indicative only and based on a 2-person household with multiple devices and simultaneous usage. Broadband performance is affected by multiple factors including number of occupants and devices, simultaneous usage, router range etc. For more information speak to your broadband provider.
Map data ©OpenStreetMap contributors.




