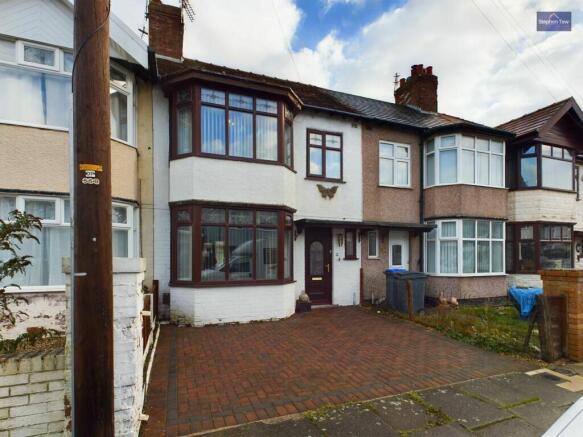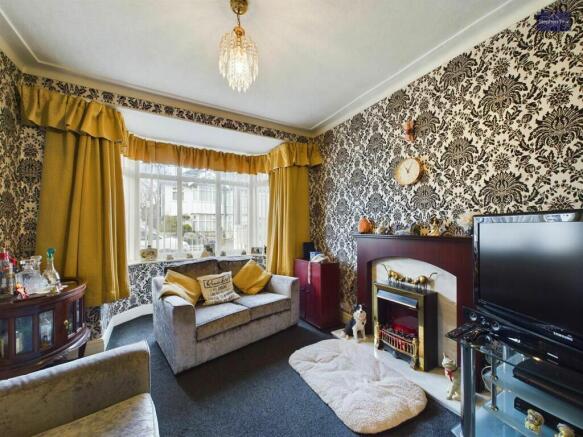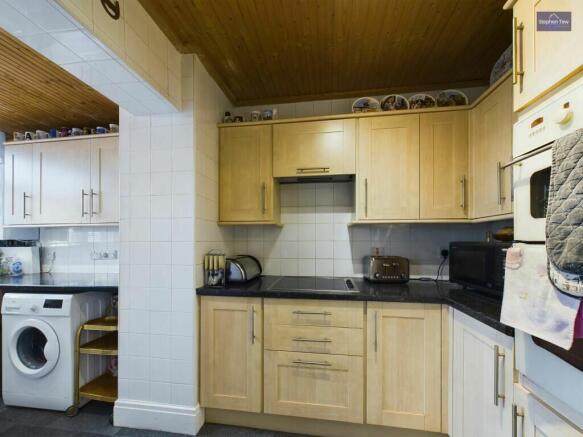Lunedale Avenue, Blackpool, Lancashire, FY1 6LL

- PROPERTY TYPE
Terraced
- BEDROOMS
3
- BATHROOMS
1
- SIZE
Ask agent
- TENUREDescribes how you own a property. There are different types of tenure - freehold, leasehold, and commonhold.Read more about tenure in our glossary page.
Freehold
Key features
- Being Sold via Secure Sale online bidding. Terms and Conditions apply.
- Mid Terraced House
- 2 Reception Rooms
- 4 Piece Bathroom
- Gas Central Heating, uPVC Double Glazing
- Convenient Location
- CASH BUYERS ONLY
Description
Entering the property, you are greeted by an inviting entrance hall leading to two spacious reception rooms, providing ample space for family living and entertaining guests. The conservatory, located at the rear of the property, offers additional living space and boasts stunning views of the well-maintained garden, allowing natural light to flood through the space. The fitted kitchen, complete with fixtures and fittings, provides a functional and stylish space for culinary enthusiasts.
The first floor of the property accommodates three well-proportioned bedrooms, each thoughtfully designed with comfort in mind. The four-piece bathroom, equipped with a bath, shower, toilet, and sink, offers a luxurious space to unwind and relax after a long day. The property benefits from gas central heating and uPVC double glazing throughout, ensuring warmth and energy efficiency all year round.
To the outside, the open front garden area is laid with block paving, providing the potential for off-road parking. At the rear, you will find an impressive approximately 60-foot enclosed east-facing garden. Boasting a laid-to-lawn area and a paved section, this beautiful garden is perfect for outdoor activities and entertaining. The panelled fencing ensures privacy and security, while the gated access allows for easy entry and exit.
Conveniently situated, this property benefits from a prime location, with easy access to local amenities, reputable schools, and excellent transport links. Whether you are seeking a family home or an investment opportunity, this property offers both comfort and convenience. Viewing is highly recommended to fully appreciate the charm and potential this property has to offer.
We have been advised the property is suitable for cash buyers only due to the chimney breast being removed from inside the property.
Council Tax Band: A
Tenure: Freehold
Entrance Hall
Entrance Hall
UPVC double glazed entrance door, double radiator, coved ceiling, built-in meter cupboard and staircase to first floor landing with under stairs storage cupboard. Small UPVC double opaque glazed window to the front elevation.
Lounge
Lounge
3.14m x 3.05m
Walk-in UPVC double glazed bay window to the front elevation, coved ceiling, double radiator and a fireplace surround with marble inset and hearth. Opening into dining room.
Dining Room
Dining Room
4.26m x 3.08m
Second reception room with coved ceiling, double radiator, opening into kitchen and UPVC double glazed double door into conservatory.
Kitchen
Kitchen
Fitted with a matching range of base and eye level units with round edged worktops, built-in double electric oven with four ring electric hob with extractor hood over. Space for fridge freezer, plumbed for automatic washing machine and dishwasher. Single drainer stainless steel one and a half bowl sink with mixer tap. Vinyl floor covering, wall mounted combination boiler and UPVC double glazed window to the rear elevation.
Conservatory
Conservatory
3.5m x 2.52m
Part brick, part UPVC double glazed construction with UPVC double glazed windows, UPVC double glazed polycarbonate roof, power and light connected and UPVC double glazed double doors lead to the rear garden.
First Floor Landing
First Floor Landing
Access to loft.
Bedroom 1
Bedroom 1
4.23m x 3.02m
UPVC double glazed walk in bay window to the front elevation, built-in wardrobes and single panelled radiator.
Bedroom 2
Bedroom 2
4.08m x 2.85m
UPVC double glazed walk in corner bay window to the rear elevation, built-in wardrobe and single panelled radiator.
Bedroom 3
Bedroom 3
2.1m x 1.79m
UPVC double glazed window to the front elevation, radiator.
Bathroom
Bathroom
2.29m x 1.98m
Fitted with a four piece suite comprising shower cubicle, corner bath with shower attachment, wash hand basin with storage beneath and low flush WC. Full height tiling to all walls, vinyl floor covering, radiator and UPVC double opaque glazed window to the rear elevation..
Front Garden
Front Garden
Open front garden area with block paving, providing possible off-road parking.
Rear Garden
Rear Garden
Approximately 60' enclosed East facing rear garden with laid to lawn area, paved area, panelled fencing with rear gated access.
Auctioneers Additional Comments
Pattinson Auction are referred to below as The Auctioneer. This auction lot is being sold under either conditional (Modern) or unconditional (Traditional) auction terms and overseen by the auctioneer. The property is available to view strictly by appointment only via any Marketing Agent or The Auctioneer. Please be aware that any enquiry, bid or viewing of the subject property will require your details being shared between any marketing agent and The Auctioneer so that all matters can be dealt with effectively. The property is being sold via a transparent online auction. To submit a bid on any property marketed by The Auctioneer, all bidders buyers must adhere to a verification of identity process in line with Anti Money Laundering procedures. Bids can be submitted at any time and from anywhere. Our verification process is in place to ensure AML procedures are carried out in accordance with the law
Auctioneers Additional Comments
The advertised price is commonly referred to as a Starting Bid or Guide Price and is accompanied by a Reserve Price. The Reserve Price is confidential to the seller and the auctioneer and will typically be within a range above or below 10% of the Guide Price , Starting Bid. These prices are subject to change. An auction can be closed at any time with the auctioneer permitting for the property (the lot) to be sold prior to the end of the auction. A Legal Pack associated with this particular property is available to view upon request and contains details relevant to the legal documentation enabling all interested parties to make an informed decision prior to bidding. The Legal Pack will also outline the buyers obligations and sellers commitments. It is strongly advised that you seek the counsel of a solicitor prior to proceeding with any property and/or Land Title purchase.
Auctioneers Additional Comments
In order to secure the property and ensure commitment from the seller, upon exchange of contracts the successful bidder will be expected to pay a non-refundable deposit equivalent to 5% of the purchase price. The deposit will form part of the purchase price. A non-refundable reservation fee of up to 6% inc VAT (subject to a minimum of 6,000 inc VAT) is also payable upon agreement of sale. The Reservation Fee is in addition to the agreed purchase price, and consideration should be given by the purchaser to any Stamp Duty Land Tax liability associated with the overall purchase costs. Both the Marketing Agent and the Auctioneer may consider it necessary or beneficial to pass customer details to third-party service suppliers, from whom a referral fee may be received. There is no requirement or obligation to use any recommended suppliers or services.
Brochures
Brochure- COUNCIL TAXA payment made to your local authority in order to pay for local services like schools, libraries, and refuse collection. The amount you pay depends on the value of the property.Read more about council Tax in our glossary page.
- Band: A
- PARKINGDetails of how and where vehicles can be parked, and any associated costs.Read more about parking in our glossary page.
- On street,Driveway
- GARDENA property has access to an outdoor space, which could be private or shared.
- Yes
- ACCESSIBILITYHow a property has been adapted to meet the needs of vulnerable or disabled individuals.Read more about accessibility in our glossary page.
- Ask agent
Lunedale Avenue, Blackpool, Lancashire, FY1 6LL
Add an important place to see how long it'd take to get there from our property listings.
__mins driving to your place
Get an instant, personalised result:
- Show sellers you’re serious
- Secure viewings faster with agents
- No impact on your credit score

Your mortgage
Notes
Staying secure when looking for property
Ensure you're up to date with our latest advice on how to avoid fraud or scams when looking for property online.
Visit our security centre to find out moreDisclaimer - Property reference 470579. The information displayed about this property comprises a property advertisement. Rightmove.co.uk makes no warranty as to the accuracy or completeness of the advertisement or any linked or associated information, and Rightmove has no control over the content. This property advertisement does not constitute property particulars. The information is provided and maintained by Pattinson Estate Agents, Auction. Please contact the selling agent or developer directly to obtain any information which may be available under the terms of The Energy Performance of Buildings (Certificates and Inspections) (England and Wales) Regulations 2007 or the Home Report if in relation to a residential property in Scotland.
Auction Fees: The purchase of this property may include associated fees not listed here, as it is to be sold via auction. To find out more about the fees associated with this property please call Pattinson Estate Agents, Auction on 0191 625 0242.
*Guide Price: An indication of a seller's minimum expectation at auction and given as a “Guide Price” or a range of “Guide Prices”. This is not necessarily the figure a property will sell for and is subject to change prior to the auction.
Reserve Price: Each auction property will be subject to a “Reserve Price” below which the property cannot be sold at auction. Normally the “Reserve Price” will be set within the range of “Guide Prices” or no more than 10% above a single “Guide Price.”
*This is the average speed from the provider with the fastest broadband package available at this postcode. The average speed displayed is based on the download speeds of at least 50% of customers at peak time (8pm to 10pm). Fibre/cable services at the postcode are subject to availability and may differ between properties within a postcode. Speeds can be affected by a range of technical and environmental factors. The speed at the property may be lower than that listed above. You can check the estimated speed and confirm availability to a property prior to purchasing on the broadband provider's website. Providers may increase charges. The information is provided and maintained by Decision Technologies Limited. **This is indicative only and based on a 2-person household with multiple devices and simultaneous usage. Broadband performance is affected by multiple factors including number of occupants and devices, simultaneous usage, router range etc. For more information speak to your broadband provider.
Map data ©OpenStreetMap contributors.





