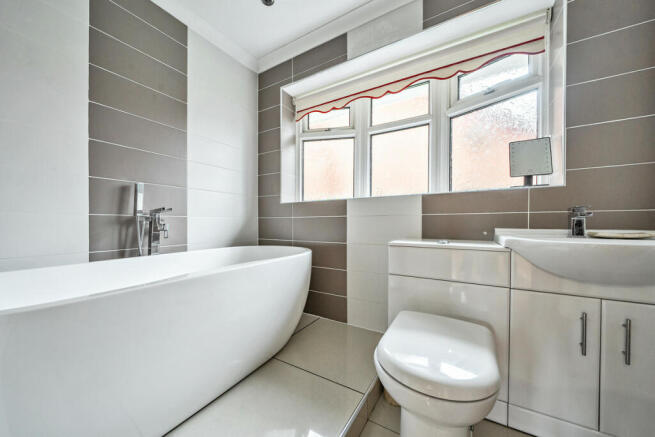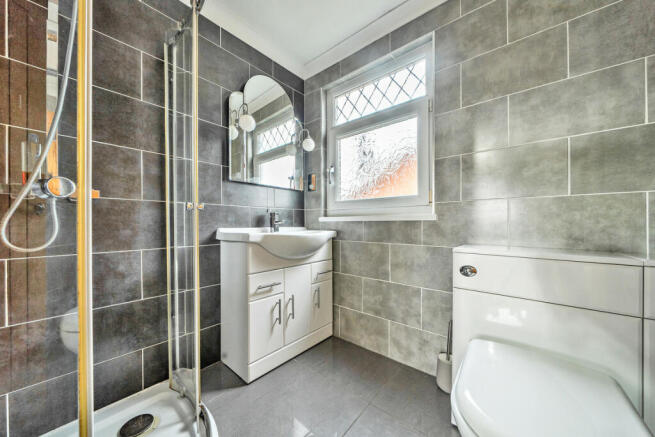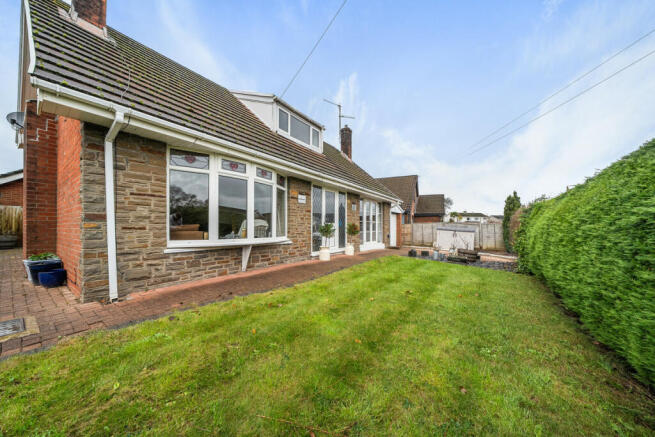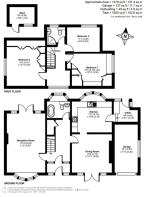
Fairfield, Monmouthshire, NP4

- PROPERTY TYPE
Detached
- BEDROOMS
3
- BATHROOMS
2
- SIZE
Ask agent
- TENUREDescribes how you own a property. There are different types of tenure - freehold, leasehold, and commonhold.Read more about tenure in our glossary page.
Freehold
Key features
- Prime Location: Situated in the desirable village of Goytre, with excellent access to Abergavenny, Usk, and Cwmbran.
- Three Spacious Bedrooms: Two fitted with a range of furniture and clever eaves storage solutions.
- Bright and Stylish Living Areas: Lounge with French doors, log burner, bay window, and spot lighting.
- Two Luxury Bathrooms: Both fully tiled to wall and floor with porcelain tiles, one featuring a freestanding oval bath.
- Modern Fitted Kitchen: Gloss white units, double oven, halogen hob, and oak flooring.
- There is a utility room and versatile garage space.
- Beautiful Surrounding Gardens: Lawn, patio areas, and block paved pathways, perfect for entertaining or relaxing.
Description
With superb transport links to major road networks, this property offers the perfect blend of tranquillity and convenience for families, professionals, and retirees alike.
As you approach the property, you are welcomed by a block-paved driveway leading to the garage and front entrance. The porch leads to the hallway via a charming leaded oak door, flanked by elegant side panels, providing a warm and inviting entryway. From here, you are greeted by a spacious hallway, boasting stunning wood block flooring and beautiful oak internal doors that reflect the exceptional quality found throughout the home.
The main lounge is a bright and airy space designed for relaxation and entertaining. French doors lead directly to the rear garden, filling the room with natural light and offering seamless indoor-outdoor living. The centre piece of this space is the log burner which sits under a feature beam, creating a warm and inviting space. A large bay window to the front provides additional light and enhances the room’s open feel, while spotlighting adds a touch of modern sophistication.
Through the hallway is the dining room, which continues the high standards of craftsmanship with oak effect flooring that flows through to the kitchen, there are French doors opening to the front of the property, this versatile space flows into the modern kitchen, creating the perfect layout for family gatherings or dinner parties.
The extensively fitted kitchen boasts sleek gloss white units, complemented by generous worktops and an inset sink. appliances, including a double oven, halogen hob, and extractor fan, ensuring that the kitchen is as functional as it is stylish. A bow window overlooking the rear garden adds a charming touch to this thoughtfully designed space. A door from the kitchen leads to the utility room, essential for modern living. This well-equipped space features additional fitted units, plumbing for both a washing machine and dryer, and direct access to the rear garden and garage. The garage, currently partially lined, offers excellent potential for conversion into a home office, gym, or additional living space, depending on your needs.
Completing the ground floor is the luxurious family bathroom, a standout feature of the property. A stunning freestanding oval bath takes centre stage, while the bespoke vanity unit houses a concealed cistern and integrated wash hand basin. Fully tiled with exquisite porcelain tiles on both the walls and floors, this bathroom exudes a spa-like quality, enhanced by the light streaming in through the bow window.
Upstairs, the attention to detail continues. The landing, with its elegant balustrades and newel posts, serves as a central hub to the upper floor’s rooms. There is even enough space on the landing for a small study desk, making it ideal for remote working or homework.
The master bedroom is fitted with a range of wardrobes, bedside cabinets, and additional storage cleverly concealed within the eaves. The second bedroom mirrors this thoughtful design, also offering fitted wardrobes, dressing tables, and further eaves storage. Both bedrooms are generously proportioned. The third bedroom is a versatile space that could be used as a guest room, nursery, or additional study, depending on your requirements.
The upstairs shower room is another luxurious feature of this home. Featuring a step-in shower cubicle, a vanity unit with an integrated wash hand basin, and a w.c. with concealed cistern, this space is fully tiled with beautiful porcelain tiles, creating a sleek and modern finish.
The gardens surrounding the property offer a mix of lawned areas, block-paved patio, and pathways. The outdoor space is ideal for relaxing, entertaining, or simply enjoying the peaceful surroundings. Mature hedges and fencing provide privacy, while the layout of the garden ensures plenty of space for children to play or for avid gardeners to indulge their passion.
The garage is approached by a block-paved driveway that provides parking. Its up-and-over door offers easy access, and its current partial lining makes it a versatile space that could be adapted to suit your needs.
Goytre is a charming and friendly village, known for its sense of community and picturesque surroundings. The village offers a range of amenities, including a well-regarded primary school, a local shop, and a village hall hosting a variety of activities and events throughout the year. For outdoor enthusiasts, the Monmouthshire and Brecon Canal runs nearby, providing scenic walking and cycling routes.
Just a short drive away, the historic market town of Usk offers a wealth of attractions and amenities. Renowned for its floral displays, Usk is often referred to as the "Town of Flowers" and has won numerous awards for its stunning floral arrangements. The town boasts a range of independent shops, cafes, and restaurants, making it a delightful place to explore.
To the north lies the bustling town of Abergavenny, often called the "Gateway to Wales." This thriving town is famous for its food scene, hosting the annual Abergavenny Food Festival, which attracts visitors from across the UK. Abergavenny’s vibrant town centre is home to a variety of independent shops, cafes, and restaurants, offering something for everyone.
Surrounded by stunning mountains, including the Sugar Loaf and Blorenge, Abergavenny is a haven for outdoor enthusiasts. Whether you enjoy hiking, cycling, or simply soaking up breathtaking views, this area has it all. Abergavenny also boasts excellent transport links, with a train station offering direct services to Cardiff, Newport, and beyond.
This property benefits from its excellent location, providing easy access to major road networks, including the A4042 and A40, connecting you to Newport, Cardiff, and the M4 corridor. The nearby towns of Usk, Abergavenny, and Cwmbran offer a wealth of amenities and services, ensuring that everything you need is within easy reach.
This property is a rare gem offering style, practicality, and an unbeatable location—ideal for your next move!
Brochures
Brochure 1Brochure 2- COUNCIL TAXA payment made to your local authority in order to pay for local services like schools, libraries, and refuse collection. The amount you pay depends on the value of the property.Read more about council Tax in our glossary page.
- Band: F
- PARKINGDetails of how and where vehicles can be parked, and any associated costs.Read more about parking in our glossary page.
- Yes
- GARDENA property has access to an outdoor space, which could be private or shared.
- Yes
- ACCESSIBILITYHow a property has been adapted to meet the needs of vulnerable or disabled individuals.Read more about accessibility in our glossary page.
- Ask agent
Fairfield, Monmouthshire, NP4
Add an important place to see how long it'd take to get there from our property listings.
__mins driving to your place
Get an instant, personalised result:
- Show sellers you’re serious
- Secure viewings faster with agents
- No impact on your credit score
Your mortgage
Notes
Staying secure when looking for property
Ensure you're up to date with our latest advice on how to avoid fraud or scams when looking for property online.
Visit our security centre to find out moreDisclaimer - Property reference RX465633. The information displayed about this property comprises a property advertisement. Rightmove.co.uk makes no warranty as to the accuracy or completeness of the advertisement or any linked or associated information, and Rightmove has no control over the content. This property advertisement does not constitute property particulars. The information is provided and maintained by TAUK, Covering Nationwide. Please contact the selling agent or developer directly to obtain any information which may be available under the terms of The Energy Performance of Buildings (Certificates and Inspections) (England and Wales) Regulations 2007 or the Home Report if in relation to a residential property in Scotland.
*This is the average speed from the provider with the fastest broadband package available at this postcode. The average speed displayed is based on the download speeds of at least 50% of customers at peak time (8pm to 10pm). Fibre/cable services at the postcode are subject to availability and may differ between properties within a postcode. Speeds can be affected by a range of technical and environmental factors. The speed at the property may be lower than that listed above. You can check the estimated speed and confirm availability to a property prior to purchasing on the broadband provider's website. Providers may increase charges. The information is provided and maintained by Decision Technologies Limited. **This is indicative only and based on a 2-person household with multiple devices and simultaneous usage. Broadband performance is affected by multiple factors including number of occupants and devices, simultaneous usage, router range etc. For more information speak to your broadband provider.
Map data ©OpenStreetMap contributors.






