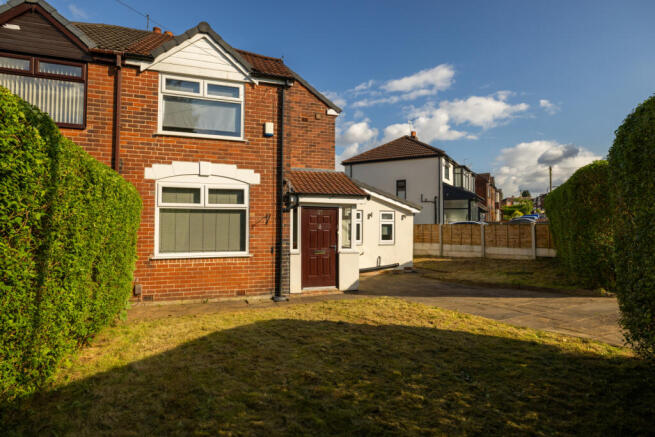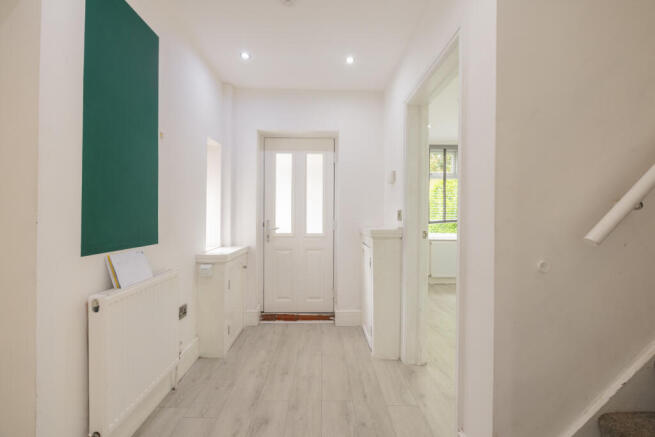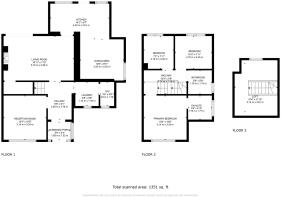Eastleigh Road, Prestwich, M25 0BX

- PROPERTY TYPE
Semi-Detached
- BEDROOMS
3
- BATHROOMS
2
- SIZE
Ask agent
Key features
- * Amazing location
- *Large rooms
- *Two Bathrooms
- *Private Garden
- *Driveway
- * Three Bedrooms
- Kitchen-Diner
- Garden
- Pool
- Fridge Freezer
Description
**Fantastic Location **
Philip Ellis Estate agents are proud to welcome you to Eastleigh Road, Prestwich - an impressive and spacious 3 bedroomed extended semi-detached family residence that seamlessly combines contemporary living with a convenient location. Situated in close proximity to Heaton Park and Bowkervale metro station.
As you step inside this welcoming home, you'll immediately be amazed by the space this property offers, by its inviting warmth and charming ambiance. With three generously proportioned bedrooms, and a loft room, which could be used for storage. There is ample space for every family member to discover their ideal retreat. Additionally, the main bedroom offers the luxury of a private en-suite.
A central feature of this residence is its recently updated and extended eat-in kitchen, expertly designed to combine functionality with aesthetic appeal. With two sinks in the kitchen and space for a pesach kitchen, this would be ideal for those who require kosher kitchen facilities. Fitted with top-of-the-range integrated appliances, the kitchen invites culinary enthusiasts to unleash their creativity while enjoying the company of loved ones. An adjacent dining room provides a delightful space for cherished family meals and social gatherings. With Patio doors leading to the private garden
The ground floor of this splendid home also includes a well-appointed downstairs wc and a laundry/utility room, featuring contemporary finishes for the convenience of all residents. Two separate reception rooms offer flexibility for various lifestyle needs, whether you desire a cozy living space for relaxation or an entertainment hub for hosting guests.
Embracing the outdoors, the house showcases a private garden that bathes in natural light throughout the day. The garden boasts a charming patio area, providing the perfect setting for al fresco dining, barbecues, or simply relishing the tranquility of nature. Moreover, at the front of the property there is a driveway , front garden and side garden, making use of all the space this property provides.
Hallway
Accessed from the porch entrance is an ample sized hallway with wooden flooring and access to all downstairs rooms.
Lounge
Leading off the hallway this spacious lounge has a large window, bringing in lots of natural light and has room for ample furniture.
Kitchen
This outstanding extended fully fitted kitchen has a range of white gloss wall and base units and includes oven and hob. This impressive space has room for breakfast, lots of worktop space, and two sinks.
Laundry Room
A very functional laundry room with plumbing for washing machine, and additional storage area.
Downstairs WC
Located off the laundry, is a handy guest bathroom.
Bedroom 1
This large double bedroom is a generous size and has a window overlooking the front of the house.
En Suite
A full family style bathroom en-suite with an over bath shower , sink and WC
Bedroom 2
This second double bedroom is a great size and overlooks the back garden.
Bedroom 3
A single but spacious bedroom is a great size and overlooks the back garden.
Bathroom
A bathroom with sink and shower cubicle with additional storage.
Attic
This very useful attic space accessed via stairway from the first floor landing, is a great space for additional storage.
External
To the front of the property is a paved driveway and lawned garden.
To the rear is a very spacious garden, with patio and lawned area.
Viewings are highly recommended and can be booked through Philip Ellis Estate Agents
Disclaimer
This brochure and property details are a representation of the property offered for sale or rent, as a guide only. Brochure content must not be relied upon as fact and does not form any part of a contract. Measurements are approximate. No fixtures or fittings, heating system or appliances have been tested, nor are they warranted by Philip Ellis Estate and lettings or any staff member in any way as being functional or regulation compliant. Philip Ellis Estate And Lettings do not accept any liability for any loss that may be caused directly or indirectly by the brochure content, all interested parties must rely on their own, their surveyor’s or solicitor’s findings. We advise all interested parties to check with the local planning office for details of any application or decisions that may be consequential to your decision to purchase or rent any property. Any floor plans provided should be used for illustrative purposes only and should be used as such by any interested party.
Features
- Full Double Glazing
- Oven/Hob
- COUNCIL TAXA payment made to your local authority in order to pay for local services like schools, libraries, and refuse collection. The amount you pay depends on the value of the property.Read more about council Tax in our glossary page.
- Band: B
- PARKINGDetails of how and where vehicles can be parked, and any associated costs.Read more about parking in our glossary page.
- Off street
- GARDENA property has access to an outdoor space, which could be private or shared.
- Yes
- ACCESSIBILITYHow a property has been adapted to meet the needs of vulnerable or disabled individuals.Read more about accessibility in our glossary page.
- Ask agent
Eastleigh Road, Prestwich, M25 0BX
Add an important place to see how long it'd take to get there from our property listings.
__mins driving to your place

Your mortgage
Notes
Staying secure when looking for property
Ensure you're up to date with our latest advice on how to avoid fraud or scams when looking for property online.
Visit our security centre to find out moreDisclaimer - Property reference philip_417691175. The information displayed about this property comprises a property advertisement. Rightmove.co.uk makes no warranty as to the accuracy or completeness of the advertisement or any linked or associated information, and Rightmove has no control over the content. This property advertisement does not constitute property particulars. The information is provided and maintained by Philip Ellis Properties Limited, Whitefield. Please contact the selling agent or developer directly to obtain any information which may be available under the terms of The Energy Performance of Buildings (Certificates and Inspections) (England and Wales) Regulations 2007 or the Home Report if in relation to a residential property in Scotland.
*This is the average speed from the provider with the fastest broadband package available at this postcode. The average speed displayed is based on the download speeds of at least 50% of customers at peak time (8pm to 10pm). Fibre/cable services at the postcode are subject to availability and may differ between properties within a postcode. Speeds can be affected by a range of technical and environmental factors. The speed at the property may be lower than that listed above. You can check the estimated speed and confirm availability to a property prior to purchasing on the broadband provider's website. Providers may increase charges. The information is provided and maintained by Decision Technologies Limited. **This is indicative only and based on a 2-person household with multiple devices and simultaneous usage. Broadband performance is affected by multiple factors including number of occupants and devices, simultaneous usage, router range etc. For more information speak to your broadband provider.
Map data ©OpenStreetMap contributors.




