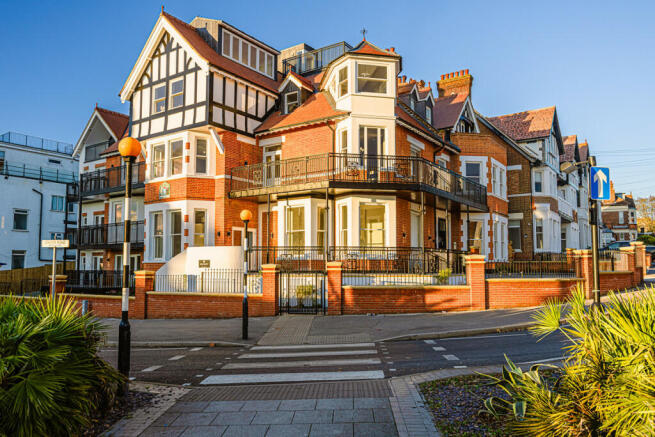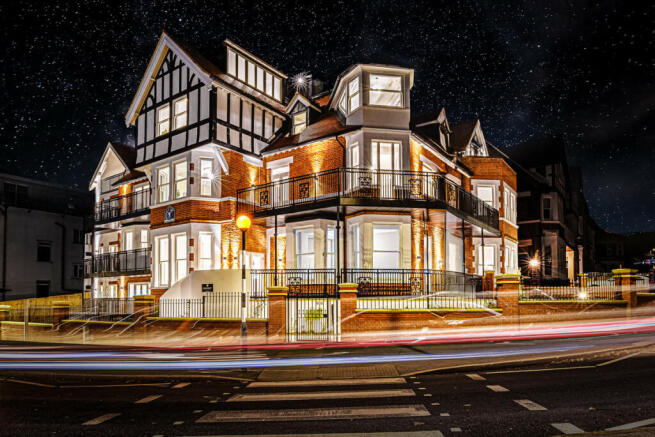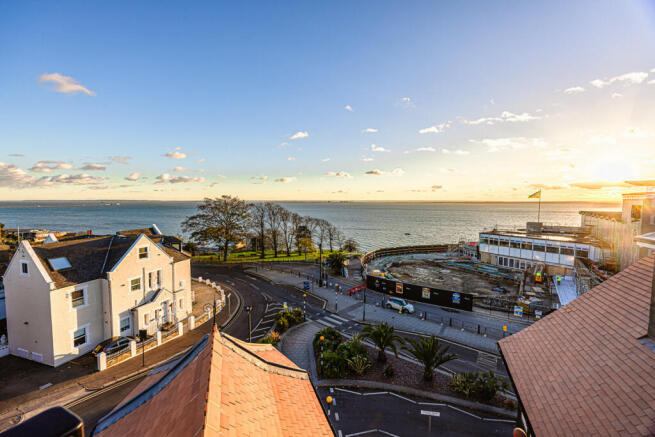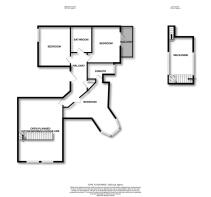Station Road, Westcliff-on-sea, SS0

- PROPERTY TYPE
Apartment
- BEDROOMS
3
- BATHROOMS
2
- SIZE
1,474 sq ft
137 sq m
Key features
- Top Floor Duplex Apartment Measuring Approximately 1474 SqFt
- Access To It's Own Private Roof Terrace With Power
- Three Bedrooms & Two Bathrooms All On One Level
- Mezzanine Reading Area Or Perfect Office Space
- Access To Private Terrace From Second Level
- High End Specification Throughout With Rangemaster Oven & Neff Appliances
- Lift Access To All Floors
- Allocated Parking Space For One Vehicle
- Walking Distance To Westcliff Train Station
- Walk Down To The Seafront In Less Than 5 Minutes
Description
Recently transformed by the prestigious Property Point Homes, The Beecroft now comprises nine exclusive apartments. The developers have carefully preserved the building's Edwardian charm, featuring high ceilings, ornate cornicing, chequered flooring in the entrance hall, substantial doors, and elegant period details before approaching your very own piece of luxury.
Flat 8, at approximately 1,474 square feet, occupies the half top floor and is thoughtfully designed across two levels, creating a sophisticated duplex layout. The property boasts access to a private roof terrace, equipped with power outlets, offering unparalleled, unobstructed views of the estuary—a serene retreat for relaxation and entertainment for all of your family and friends.
Situated on the edge of the captivating Southend Cliff Gardens, residents can enjoy a blend of formal and informal gardens with beautiful views across the Thames Estuary. The gardens are a quiet and beautiful space to discover and spend time relaxing, enjoying the view.
The location is exceptionally convenient, with Westcliff Station approximately a 5-minute walk away, providing easy access to London and surrounding areas. Additionally, Southend High Street is within close proximity, offering a abundance of shopping, dining, and entertainment options. The vibrant seafront is also nearby, perfect for leisurely walks and seaside dining.
Additional the apartment includes an allocated parking space, a share of the freehold with a 999-year lease, and a service charge of £2,238.63 per annum, proportionately allocated based on the apartment's size.
Experience the harmonious blend of historical elegance and modern luxury at Flat 8, The Beecroft—a truly exceptional residence in the heart of Westcliff-on-Sea.
Entrance
Secure double-entry doors lead into a communal hallway featuring traditional chequered tiled flooring, panelled walls, and a Victorian-style dado rail. The space includes access to individual post boxes, carpeted communal stairs, and a lift that serves all floors. Upon reaching the second floor, you will find private access through a large entrance door adorned with an Art Deco octagonal-shaped door knob, leading into:
Hallway
A warm welcome as you enter the hallway with walnut engineered flooring and underfloor heating, coved cornicing, smooth ceiling with spot lighting, panelled walls with dado rail, access to storage cupboard with space and plumbing for a washing machine, entry telecoms systems, loft access, doors into:
Bedroom Two
13'5" x 9'7" (4.09m x 2.92m)
Double glazed French double doors to side aspect leading out to its own private balcony with picturesque views of the estuary. Carpeted flooring, air conditioning, pendant light with ceiling rose, partially vaulted ceiling, smooth ceiling, coved cornicing.
Bathroom
7'11" x 9'11" (2.41m x 3.02m)
Stunning Victorian styled Chatsworth & Grothe 4 piece suite comprising of walk in shower unit with overhead shower and hand held shower attachment, free standing roll top bath with Regent Traditional 3/4" cranked bath shower mixer, wash hand basin sat in vanity unit, high level W.C., large white traditional heated towel radiator, Regent black and white Victorian tiled flooring, spotlighting in ceiling and archway to complement the bathing area, smooth ceiling, coved cornicing, partial tiled walls in a victorian metro style.
Bedroom Three
14'9" x 11'11" (4.5m x 3.63m)
Spacious and light-filled with sash windows to side aspect, carpeted flooring with underfloor heating, air conditioning and classic ceiling detailing.
Bedroom One
19'0" x 20'9" (5.79m x 6.32m)
Beautiful bay window looking out the front aspect with breathtaking views of the estuary, separate sash window to the right also looking out over the estuary. Integrated speakers in the ceiling, slightly vaulted ceilings, air conditioning, with temperature control, two pendant lights both with ceiling roses, wall mounted lighting, panelled walls with dado rail, carpeted flooring, door leading to:
Ensuite
5'11" x 9'10" (1.8m x 3m)
Stunning Chatsworth & Grothe 3 piece suite comprising of walk in shower unit with overhead shower and hand held shower attachment, hand wash basin sat in wall mounted vanity unit, low level W.C. sash window to the side aspect, marble effect tiled flooring and walls.
Open Planned Kitchen/Dining/Lounge Area
16'7" x 23'6" (5.05m x 7.16m)
To the right you have the Mark James' Luxury Collection, a range of bespoke Edwardian styled hand paint Ash door on a walnut effect cabinets with Artic white quartz work surfaces above and marble effect finish on the splash back surrounding. Integrated appliances including: Neff fridge, freezer and wine cooler, Neff microwave and Neff dishwasher. Rangemaster double oven, induction hob and integrated extractor fan above. Belfast sink and Perrin & Rowe Provence tap. Walnut engineered wood flooring with underfloor heating and air conditioning both with temperature control panels. Speakers integrated into ceiling throughout the space, sash windows with beautiful views of the estuary, panelled styled walls with dado rails, spotlighting and wall mounted lighting, slightly vaulted ceiling, large hanging pendant light. Central staircase with steel spindles and an oak handrail leading to:
Mezzanine
Carpeted flooring, double glazed dual aspect windows to either side, partial panelled walls, spotlighting, air conditioning, storage cupboard, carpeted staircase leading up to the roof terrace
Roof Terrace
Single double-glazed door is flanked by double-glazed windows on each side, leading out to the roof terrace that offers breathtaking estuary views. The terrace is beautifully finished with stone flooring and features a modern steel balustrade. It is equipped with essential amenities, including hot and cold water access, power outlets, and integrated lighting. The design is perfectly suited to accommodate a luxurious rooftop jacuzzi, making this space an ideal spot for relaxation and entertaining.
Front Garden
The front of the property has block paving, raised flower beds containing wood chips running along the front of the property with plantation, allocated parking space for the apartment, side gate for access to side of property.
Agent Note
Luxury restoration penthouse
Council Tax: TBC
Lease Length: 999 years left
Tenure: Share of Freehold
Service Charge: £2238.63 per annum
- COUNCIL TAXA payment made to your local authority in order to pay for local services like schools, libraries, and refuse collection. The amount you pay depends on the value of the property.Read more about council Tax in our glossary page.
- Ask agent
- PARKINGDetails of how and where vehicles can be parked, and any associated costs.Read more about parking in our glossary page.
- Allocated
- GARDENA property has access to an outdoor space, which could be private or shared.
- Yes
- ACCESSIBILITYHow a property has been adapted to meet the needs of vulnerable or disabled individuals.Read more about accessibility in our glossary page.
- Ask agent
Energy performance certificate - ask agent
Station Road, Westcliff-on-sea, SS0
Add an important place to see how long it'd take to get there from our property listings.
__mins driving to your place
Your mortgage
Notes
Staying secure when looking for property
Ensure you're up to date with our latest advice on how to avoid fraud or scams when looking for property online.
Visit our security centre to find out moreDisclaimer - Property reference RX467375. The information displayed about this property comprises a property advertisement. Rightmove.co.uk makes no warranty as to the accuracy or completeness of the advertisement or any linked or associated information, and Rightmove has no control over the content. This property advertisement does not constitute property particulars. The information is provided and maintained by Niche Homes, Leigh on Sea. Please contact the selling agent or developer directly to obtain any information which may be available under the terms of The Energy Performance of Buildings (Certificates and Inspections) (England and Wales) Regulations 2007 or the Home Report if in relation to a residential property in Scotland.
*This is the average speed from the provider with the fastest broadband package available at this postcode. The average speed displayed is based on the download speeds of at least 50% of customers at peak time (8pm to 10pm). Fibre/cable services at the postcode are subject to availability and may differ between properties within a postcode. Speeds can be affected by a range of technical and environmental factors. The speed at the property may be lower than that listed above. You can check the estimated speed and confirm availability to a property prior to purchasing on the broadband provider's website. Providers may increase charges. The information is provided and maintained by Decision Technologies Limited. **This is indicative only and based on a 2-person household with multiple devices and simultaneous usage. Broadband performance is affected by multiple factors including number of occupants and devices, simultaneous usage, router range etc. For more information speak to your broadband provider.
Map data ©OpenStreetMap contributors.





