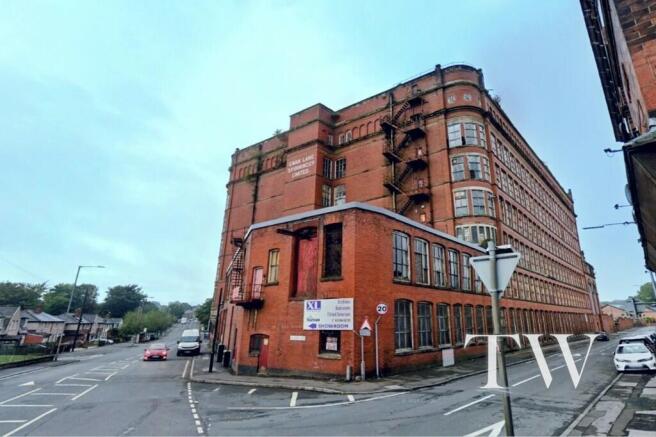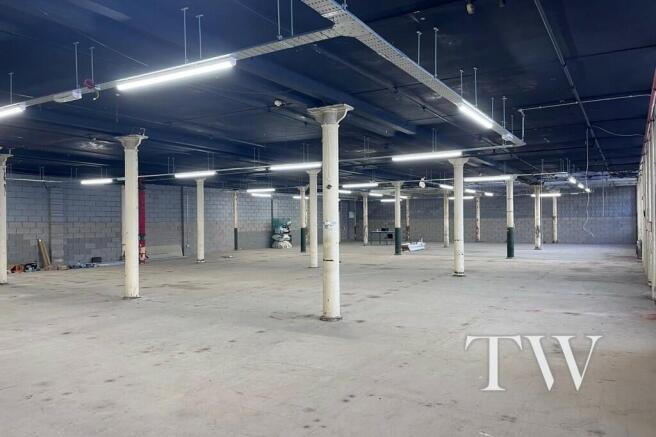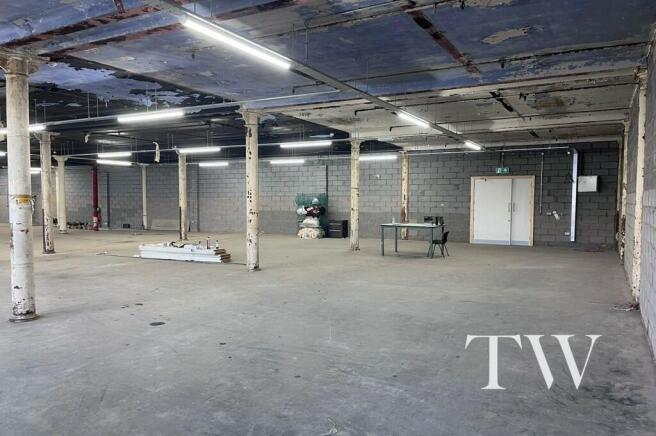Unit 4/5, Swan Lane Mill No3, Higher Swan Lane, Bolton, BL3 3BJ
- SIZE AVAILABLE
3,981-8,672 sq ft
370-806 sq m
- SECTOR
Light industrial facility to lease
Lease details
- Lease available date:
- Ask agent
Key features
- Excellent first floor mill accommodation
- Historic Grade II* Listed mill building
- Refurbished to a good standard by new owners
- Suitable for a range of uses, including storage and distribution, textiles manufacturing and production and leisure uses
- Open-plan accommodation that may split to suit requirements (from approx. 3,981 sq ft to 8,672 sq ft)
- Passenger and goods lift serving each floor
- Communal ground floor loading bay Prayer Room facility Well appointed new WC facility
- Further improvement works planned, to include second goods lift and ongoing external maintenance and refurbishment
- On-site car parking (first come, first served) Ample on-street car parking nearby
- Rents from £2,000 per calendar month exclusive
Description
Swan Lane Mill No.3 is located prominently upon Higher Swan Lane, close to its junction with Bridgeman Street. The property benefits from convenient transport links with the A579 St Helens Road/Derby Street and lies approximately 1.5km south-west of Bolton Town Centre.
Description
Unit 4/5 occupies part of the first floor accommodation set within the historic and well-established Swan Lane Mill No.3.
Swan Lane Mill No.3 comprises a substantial, well-established Grade II* Listed former cotton mill complex, constructed in 1915. The mill is of a brick construction and is arranged over 9 storeys, including basement level.
The available accommodation is situated at first floor level and comprises majority open-plan warehousing pace suitable for a variety of uses. The first floor has been refurbished and benefits from passenger and goods lifts to a central service core area.
Unit 4/5 has two separate access point and therefore, may split to suit smaller requirements, from approximately 3,981 sq ft. There are well appointed communal WC's and a prayer room facility.
Ongoing works are scheduled, including the installation of a second, larger dedicated goods lift.
Externally, there is a communal service yard and loading bay. Limited car parking is available on a first come, first served basis, whilst there is ample on-street car parking in the immediate vicinity.
Services
The mains services connected to the property include water supply, gas supply, electricity supply and of course, mains drainage.
Please note that Turner Westwell Commercial Agents have not tested any of the service installations or appliances connected to the property.
Lease Terms
Available by way of a new Tenant's Internal Repairing and Insuring lease for a term of years to be agreed.
Rental
Unit 4: £2,000 per calendar month exclusive
Unit 5: £2,155 per calendar month exclusive
Unit 4/5: £3,625 per calendar month exclusive
VAT
VAT is applicable and will be charged at the prevailing rate.
Service Charge
A service charge is levied to contribute towards the ongoing maintenance and repair of common areas. Further information is available on request.
Legal Costs
Each party are responsible for their own legal costs involved in the transaction.
EPC
Non-Applicable due to Grade II* Listing status.
Viewings
Strictly by appointment with the sole agents TURNER WESTWELL COMMERCIAL AGENTS.
Brochures
Unit 4/5, Swan Lane Mill No3, Higher Swan Lane, Bolton, BL3 3BJ
NEAREST STATIONS
Distances are straight line measurements from the centre of the postcode- Bolton Station1.0 miles
- Moses Gate Station1.8 miles
- Lostock Station2.2 miles
Notes
Disclaimer - Property reference 1172LH. The information displayed about this property comprises a property advertisement. Rightmove.co.uk makes no warranty as to the accuracy or completeness of the advertisement or any linked or associated information, and Rightmove has no control over the content. This property advertisement does not constitute property particulars. The information is provided and maintained by Turner Westwell Commercial Agents, Chorley. Please contact the selling agent or developer directly to obtain any information which may be available under the terms of The Energy Performance of Buildings (Certificates and Inspections) (England and Wales) Regulations 2007 or the Home Report if in relation to a residential property in Scotland.
Map data ©OpenStreetMap contributors.




