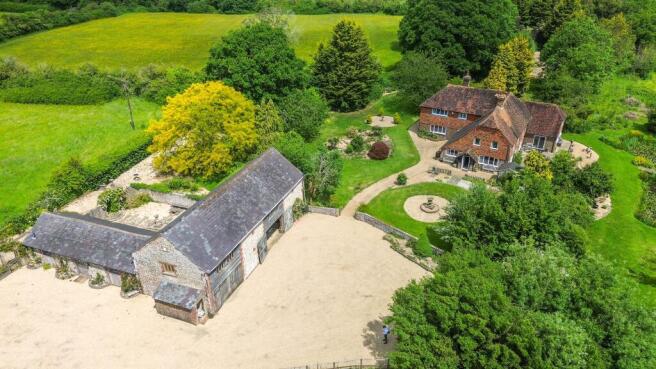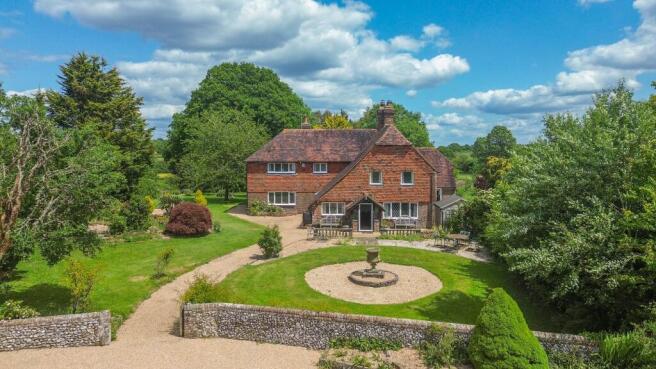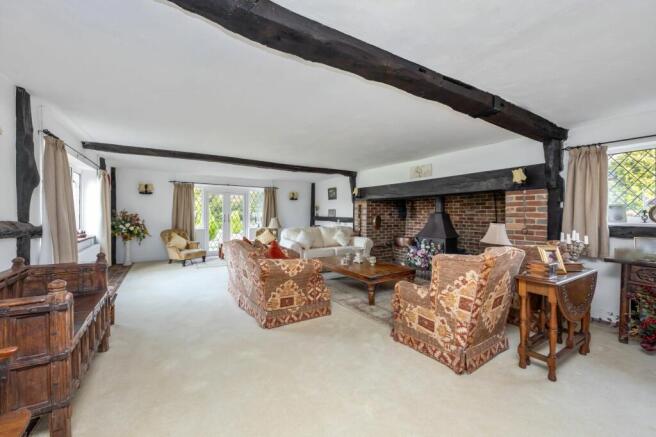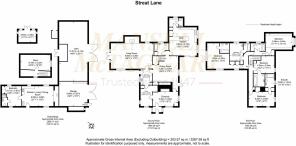5 bedroom detached house for sale
Elm Grove Farm, Streat Lane, Streat, East Sussex BN6 8RY

- PROPERTY TYPE
Detached
- BEDROOMS
5
- BATHROOMS
6
- SIZE
3,268 sq ft
304 sq m
- TENUREDescribes how you own a property. There are different types of tenure - freehold, leasehold, and commonhold.Read more about tenure in our glossary page.
Freehold
Key features
- Reception Hall & Cloakroom/Utility Room
- Kitchen/Family Room & Study
- Living Room & Dining Room
- Master Bedroom & Ensuite
- 4 Further Bedrooms (3 with Ensuites) & Family Bathroom
- Long Private Driveway
- Flint Barn & Annexe
- No onward chain
- Gardens & Grounds Extending to 25 Acres
Description
A 5 bedroom Grade II listed former hall house coming to the market for the first time since 1966 with numerous period features to include impressive Inglenook fireplaces. The oldest part dates from the 15th century with subsequent additions in the 1960’s and 1970’s. Situated at the end of an 250 m private tree lined drive and surrounded by it’s own grounds extending to just over 25 acres to include a 15 acre paddock with stunning views to the South Downs. A flint barn provides development opportunity S.T.P.P with a garage to one side and a 1 bedroom ground floor annexe.
Situated in a wonderful rural location just off this highly regarded lane with stunning views to the South Downs and only a short walk of the Artelium Wine Estate and within walking distance (via footpath) of Mid Sussex Golf Course. The property is surrounded by glorious open countryside which is interspersed with footpaths and bridleways linking with the neighbouring districts, villages and the South Downs Way and is located just outside the national park. Streat is a rural village with an historic church and is located roughly between the desirable villages of Ditchling and Plumpton. A footpath runs from the property in an Easterly direction to Plumpton Green where there is a mainline railway station, pubs, a local store and a racecourse. The nearby towns of Burgess Hill, Hassocks, Haywards Heath and Lewes all provide railway stations, a good range of shops and facilities whilst the cultural seaside city of Brighton & Hove is 13 miles distance.
The accommodation comprises an enclosed porch which opens to a central reception hall with fireplace and a study leading off it. There is a utility room with sink unit and plumbing. The kitchen/family room is dual aspect with sliding doors to the terrace and gardens. Fitted with a good range of cupboards with worksurfaces and an integrated Belling electric range style cooker. Walk-in pantry with a cloakroom/wc leading off it.
The living room is an impressive triple aspect room with double doors to the garden and a feature Inglenook fireplace with inset display shelves and a log burner. The dining room also has an Inglenook fireplace with a door to the garden and stairs to the first floor. Downstairs bathroom.
On the first floor the landing is divided into 2 sections with a hatch to the loft space. The dual aspect master bedroom has wonderful far reaching views to the South Downs and an ensuite bathroom. Bedroom 5 is located next to the master bedroom and also has an ensuite bathroom (both these rooms could be combined to create a generous master suite S.T.P.P). There are 3 further double bedrooms (2 with ensuite bathrooms) and a family bathroom.
Outside the property is approached via a long private driveway. The house at the beginning of the driveway known as ‘The Gatehouse’ has permission over the initial part of the driveway to access their 2 fields.
Detached flint barn/garage and 1 bedroom annexe: The flint barn which houses the oil tank is currently accessed via 2 large wooden doors. To one side there is a garage with stairs to a first floor room. The one bedroom annexe comprises a kitchen/dining/family room with a bedroom and an ensuite shower room. To the eastern side there is a courtyard garden and the northern side there is a further courtyard garden enclosed by walls.
The gardens surround the house on all sides. To the front there is gated access to an area of lawn, pebble stones and a rockery with plants and ornamental trees. A pebble stone pathway leads to a large expanse of garden laid to lawn interspersed by trees and shrubs. Beyond this there is a former tennis court bordered by woodland. Summerhouse. To the eastern flank a generous terrace provides an ideal secluded entertaining area with steps to a further lawn with an attractive pond. Bridge to an island with willow tree.
Services: oil fired central heating, mains electric, private drainage via a WPL Diamond waste treatment plant installed in 2023.
NB: Please note there is a public footpath that runs partly through the driveway/fields. From Streat Lane, the footpath runs through the Gatehouse’s paddock (which lies to the right of the drive) before diverting onto the second half of the drive before crossing over into the 15 acre paddock opposite the annexe and heading directly east through the adjoining field strip before leading onto the neighbours property.
Brochures
Property Brochure- COUNCIL TAXA payment made to your local authority in order to pay for local services like schools, libraries, and refuse collection. The amount you pay depends on the value of the property.Read more about council Tax in our glossary page.
- Band: G
- PARKINGDetails of how and where vehicles can be parked, and any associated costs.Read more about parking in our glossary page.
- Yes
- GARDENA property has access to an outdoor space, which could be private or shared.
- Yes
- ACCESSIBILITYHow a property has been adapted to meet the needs of vulnerable or disabled individuals.Read more about accessibility in our glossary page.
- Ask agent
Energy performance certificate - ask agent
Elm Grove Farm, Streat Lane, Streat, East Sussex BN6 8RY
Add an important place to see how long it'd take to get there from our property listings.
__mins driving to your place
Get an instant, personalised result:
- Show sellers you’re serious
- Secure viewings faster with agents
- No impact on your credit score
Your mortgage
Notes
Staying secure when looking for property
Ensure you're up to date with our latest advice on how to avoid fraud or scams when looking for property online.
Visit our security centre to find out moreDisclaimer - Property reference 4cb387f2-4721-4de3-9005-f4ba5b03a428. The information displayed about this property comprises a property advertisement. Rightmove.co.uk makes no warranty as to the accuracy or completeness of the advertisement or any linked or associated information, and Rightmove has no control over the content. This property advertisement does not constitute property particulars. The information is provided and maintained by Mansell McTaggart, Hassocks. Please contact the selling agent or developer directly to obtain any information which may be available under the terms of The Energy Performance of Buildings (Certificates and Inspections) (England and Wales) Regulations 2007 or the Home Report if in relation to a residential property in Scotland.
*This is the average speed from the provider with the fastest broadband package available at this postcode. The average speed displayed is based on the download speeds of at least 50% of customers at peak time (8pm to 10pm). Fibre/cable services at the postcode are subject to availability and may differ between properties within a postcode. Speeds can be affected by a range of technical and environmental factors. The speed at the property may be lower than that listed above. You can check the estimated speed and confirm availability to a property prior to purchasing on the broadband provider's website. Providers may increase charges. The information is provided and maintained by Decision Technologies Limited. **This is indicative only and based on a 2-person household with multiple devices and simultaneous usage. Broadband performance is affected by multiple factors including number of occupants and devices, simultaneous usage, router range etc. For more information speak to your broadband provider.
Map data ©OpenStreetMap contributors.







