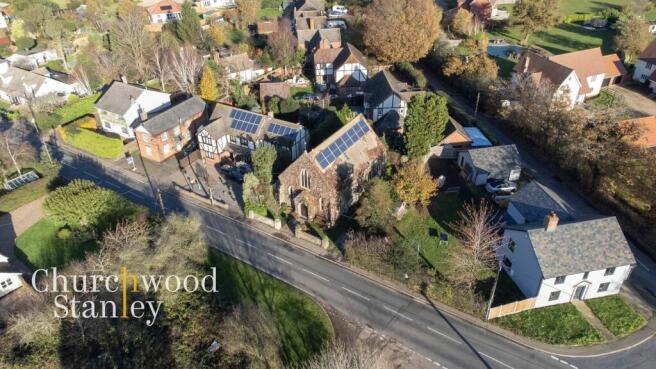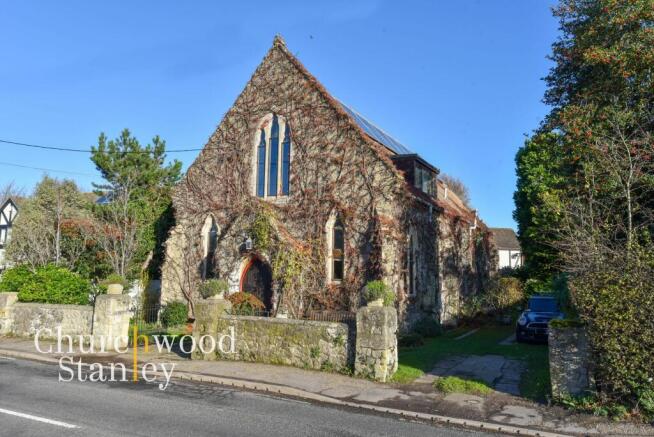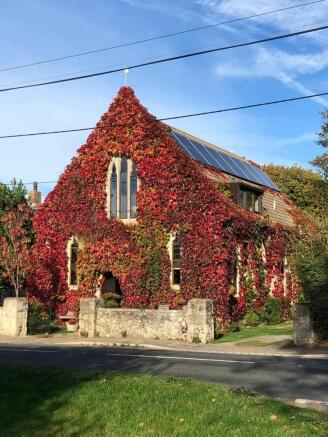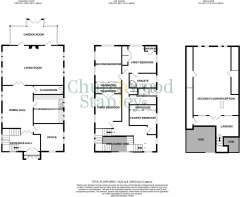The Green, Tendring, CO16

- PROPERTY TYPE
Character Property
- BEDROOMS
5
- BATHROOMS
3
- SIZE
2,960 sq ft
275 sq m
- TENUREDescribes how you own a property. There are different types of tenure - freehold, leasehold, and commonhold.Read more about tenure in our glossary page.
Freehold
Key features
- An exceptional 1860's Chapel, sympathetically converted in 1991 to create a stunning character rich residence approaching 3,000 square feet
- Features include arched windows (some stained glass) and doorways, decorative architrave, wood panelling, a stone fireplace with wood burner and Maple wood block flooring to the ground floor
- Up to five outstandingly well proportioned double bedrooms, the first with ensuite, all with integral wardrobe cupboards
- Porch, Reception Hall, Dining Hall, Office/Library/TV room, Kitchen & Breakfast Room, spacious Toilet Room , Large Living Room and a Garden Room
- Off street parking for three vehicles
- Solar panels on a favourable feed in tarriff
Description
Discover an Extraordinary Family Home in the Heart of Tendring's Picturesque Countryside Nestled at The Green in the charming village of Tendring.
This unique five-bedroom property is the ultimate fusion of Victorian heritage and architecture infused with modern family living. Originally constructed in 1860 as a Wesleyan Chapel in Decorative Gothic style and expertly converted in 1991, this captivating home offers approaching 3,000 square feet of sumptuous living space, seamlessly blending character-rich period features with contemporary convenience.
It is perfect for an aspiring family looking to escape towns or the city yet remain connected to the best of Essex's countryside.
Upon entering the original outer wooden double doors, you encounter a fully wood-panelled porch with decorative encaustic tiled flooring. Through the lead lights of the interior oak double doors you have the first view of the impressive Reception Hall. Stepping up onto the vintage Maple woodblock flooring you are greeted with a triple-height ceiling below the original chapel roof beams, from which hangs a candle chandelier, staircases with landings to the first and second floors, light from the Gothic windows on all sides and a magnificent set of Gothic Arched Oak leaded light doors to the Dining Hall -an outstanding size equally adept at hosting large gatherings or everyday family meals.
The magnificent living room at the rear of the home is equally impressive with a carved Limestone fireplace and hearth containing a large wood burning stove , and an abundance of natural light from its many windows, this space exudes warmth and character reminiscent of its era and former purpose.
At the rear, a garden room connects the indoors to the private garden beyond, offering a serene setting for quiet afternoons or children playing outside. For those working from home or needing space for creativity, the library-office is an inspiring space filled with natural light due to its dual aspect. Meanwhile, the spacious kitchen-breakfast room invites you to cook and dine together with loved ones. It features a full range of soft-closing, gloss-finished cabinetry, high-end appliances, and a generous breakfast area with four windows enjoying a Southerly aspect.
Upstairs, you'll find five spacious bedrooms - all doubles and each distinctively designed to offer comfort, tranquillity, and to showcase iconic characteristic Chapel features including exposed roofbeams and leaded lights.
The principal bedroom boasts a generous ensuite bathroom, complete with a luxurious corner bath. The bedrooms are thoughtfully finished with large integral wardrobes, providing plenty of storage without compromising the room size. The first floor presents four of these double bedrooms plus a large shower room,and a double aspect mezzanine area.
Heading up to the second level with maple wood strip flooring throughout you will find another spacious landing with views through the West Window, Through a wall of glass you will find exceptionally well proportioned and versatile beamed double aspect room with doors to several store rooms under the eaves of the chapel. Fit as another grand bedroom, playroom, gym, study or games room this valuable ancillary space is likely to inspire endless possibilities.
Outside, the charm continues with a garden styled into a set of outdoor rooms, the perfect retreat with a sunlit patio ideal for alfresco dining and entertaining. The garden has been designed to be low-maintenance, allowing you more time to relax and enjoy, while mature trees and flowering plants provide privacy and a beautiful backdrop.
There is off-street parking for three vehicles on the driveway at the right hand side of the home.
Tendring offers a perfect lifestyle for families looking to balance rural tranquillity with convenient access to nearby towns. The local schools are excellent, with both Tendring Primary School and Tendring Technology College close by, ensuring quality education for children of all ages. For those needing to commute, Manningtree and Thorpe-le-Soken stations offer direct services to London Liverpool Street, keeping the capital within easy reach for work or leisure. This truly exceptional home on The Green, Tendring, offers an unbeatable combination of character, space, and connectivity - a rare opportunity for families aspiring to elevate their quality of life. Live the dream in a sought after North Essex village surrounded by beautiful countryside, excellent schools, and a welcoming community, all while staying closely connected to London.
EPC Rating: D
Entrance Hall
4.72m x 2.15m
From the encaustic tiled wood panelled grand porch you enter through Victorian half glazed oak double doors with decorative metalwork handles. The stunning entrance hall has a triple ceiling height of approximately eight meters and is lit from gothic windows on all sides. Matching Victorian half glazed oak double doors under an imposing oak archway lead through to the Dining Hall . Staircases and landings to all floors . Electricity consumer unit concealed in victorian carved oak corner cupboard
Dining Room
7.04m x 3.79m
Through the Arched Double Doorway you enter the well proportioned Dining Hall at the centre of the home. Four double glazed hardwood windows are to the side elevation. On your right hand side are Mahogany six panelled doors to the Study, Kitchen and Downstairs Cloakroom. Glazed mahogany internal French Doors lead through to the large Living Room.
Office
3.51m x 2.89m
At the front of the home is the dual aspect Study with Windows to the front and to the side elevations. TV point.
Kitchen
4.42m x 3.83m
The spacious S E facing kitchen & breakfast room has 4 glazed hardwood windows overlooking the side garden . There is range of soft closing white gloss laminated drawer and cupboard base units, washing machine plumbing and space, NEFF double oven all under a roll top work surface with glass mosaic tile upstand and an AEG induction Hob. A one and a half bowl stainless steel sink with mixer tap lies beneath to the windows to the side elevation.There is plenty of space here for an American style fridge freezer and also it generous breakfast table.
Cloakroom
1.13m x 3.69m
Large downstairs cloakroom with cistern enclosed behind painted wood panelling , corner hand basin with mixer tap .Water softener and mains stopcock concealed beneath. Extractor fan.
Lounge
5.02m x 7.76m
Through the french doors is the large living room. Eight double glazed hardwood windows are on the side aspects. Focal point is carved Limestone fireplace and hearth containing a 4kw glazed wood burner and original arched painted wooden doors with stained glass to each side of it, leading to the Garden Room and the rear garden.
Conservatory
2.42m x 5.89m
Fully double glazed Garden Room with leaded lights and double doors facing eastwards and overlooking the rear garden. Power points, ceiling fan and cream coloured victorian brick and insulated cavity wall beneath.
First floor landing and Mezzanine area
8.65m x 4.19m
Wooden balustrading overlooking Entrance Hall. Carpeted landing extends towards bedrooms , family bathroom , airing cupboard and mezzanine area leading to the matching staircase past the West Window half landing to the second floor. powerpoints and access to full fibre wifi router and telephone point
First Bedroom
3.46m x 4.38m
The First Bedroom overlooking rear and side gardens has two gothic fitted wardrobes, original exposed chapel roof beams and gothic stained glass window to side aspect.
En Suite
2.1m x 3.45m
From the first bedroom, the en-suite has a very large corner bath with shower and curtain, matching pedestal sink and WC in cream. Gothic window with stained glass inserts. Heated towel rail.
Second Bedroom
5.68m x 3.27m
The second bedroom has double glazed hardwood casement window overlooking rear garden and two gothic windows to the side aspect . Large fitted wardrobe
Third Bedroom
5.5m x 2.95m
Large double glazed hardwood dormer window with painted internal wooden shutters . two gothic leaded light windows . Gothic built in wardrobe concealing white glazed period pedestal sink and taps.
Fourth Bedroom
2.6m x 3.46m
Full width double glazed hardwood dormer window with painted internal wooden shutters. One Gothic window. Built in wardrobe.
Bathroom
2.1m x 3.46m
Family bathroom fitted with oversized walk-in shower cubicle with thermostatic shower tap c WC, and pedestal wash basin heated towel rail extractor fan and Gothic window with stained glass inserts to side elevation.
Second floor landing and Mezzanine area
3.37m x 4.04m
Second Floor landing Balustrade facing the Gothic West Window overlooking the Entrance Hall and first floor landing immediately below. Door to Store room. Glazed wall with French Doors to Studio area (fifth bedroom).
Fifth Bedroom / ancillary accommodation
8.68m x 3.49m
Showing the original ceiling features from the Chapel including the roof beams , this is truly a multifunctional double aspect room offering space as a bedroom, office, gym, playroom , cinema room with several store rooms concealed to the sides beneath the eaves. There is an extensive mahogany and antique teak panelled work area with a velux window to the side aspect. Vintage maple woodstrip flooring throughout . Access via hatch with integrated loft ladder to extensive boarded and insulated and lit loft space which runs the length of The Chapel.
Front Garden
Stone front wall with victorian wrought iron gate to the driveway with matching wrought iron double gate to the central stone paved walkway mainly laid to lawn with stepping stones and borders.
Rear Garden
The secluded rear garden is predominantly laid to lawn with a raised paved terrace tucked into the corner of the plot. Here there are various mature plants/trees and flower beds.
Parking - Off street
- COUNCIL TAXA payment made to your local authority in order to pay for local services like schools, libraries, and refuse collection. The amount you pay depends on the value of the property.Read more about council Tax in our glossary page.
- Band: E
- PARKINGDetails of how and where vehicles can be parked, and any associated costs.Read more about parking in our glossary page.
- Off street
- GARDENA property has access to an outdoor space, which could be private or shared.
- Front garden,Rear garden
- ACCESSIBILITYHow a property has been adapted to meet the needs of vulnerable or disabled individuals.Read more about accessibility in our glossary page.
- Ask agent
Energy performance certificate - ask agent
The Green, Tendring, CO16
Add an important place to see how long it'd take to get there from our property listings.
__mins driving to your place
Get an instant, personalised result:
- Show sellers you’re serious
- Secure viewings faster with agents
- No impact on your credit score


Your mortgage
Notes
Staying secure when looking for property
Ensure you're up to date with our latest advice on how to avoid fraud or scams when looking for property online.
Visit our security centre to find out moreDisclaimer - Property reference 9db7d07e-b31f-4762-a895-a1756e9d39ba. The information displayed about this property comprises a property advertisement. Rightmove.co.uk makes no warranty as to the accuracy or completeness of the advertisement or any linked or associated information, and Rightmove has no control over the content. This property advertisement does not constitute property particulars. The information is provided and maintained by Churchwood Stanley, Manningtree. Please contact the selling agent or developer directly to obtain any information which may be available under the terms of The Energy Performance of Buildings (Certificates and Inspections) (England and Wales) Regulations 2007 or the Home Report if in relation to a residential property in Scotland.
*This is the average speed from the provider with the fastest broadband package available at this postcode. The average speed displayed is based on the download speeds of at least 50% of customers at peak time (8pm to 10pm). Fibre/cable services at the postcode are subject to availability and may differ between properties within a postcode. Speeds can be affected by a range of technical and environmental factors. The speed at the property may be lower than that listed above. You can check the estimated speed and confirm availability to a property prior to purchasing on the broadband provider's website. Providers may increase charges. The information is provided and maintained by Decision Technologies Limited. **This is indicative only and based on a 2-person household with multiple devices and simultaneous usage. Broadband performance is affected by multiple factors including number of occupants and devices, simultaneous usage, router range etc. For more information speak to your broadband provider.
Map data ©OpenStreetMap contributors.




