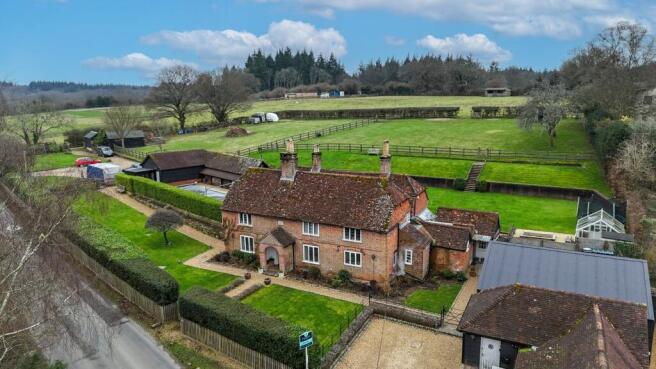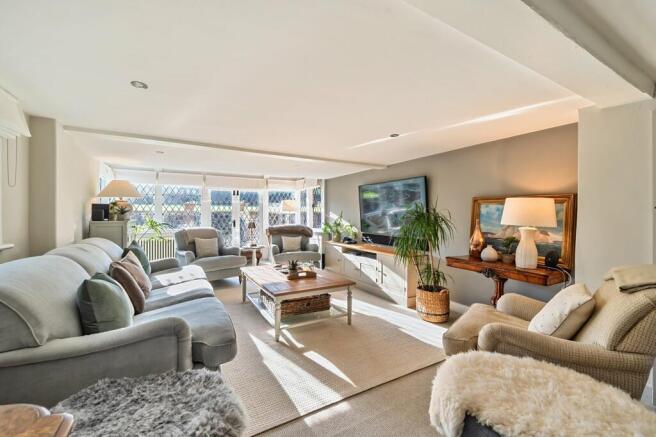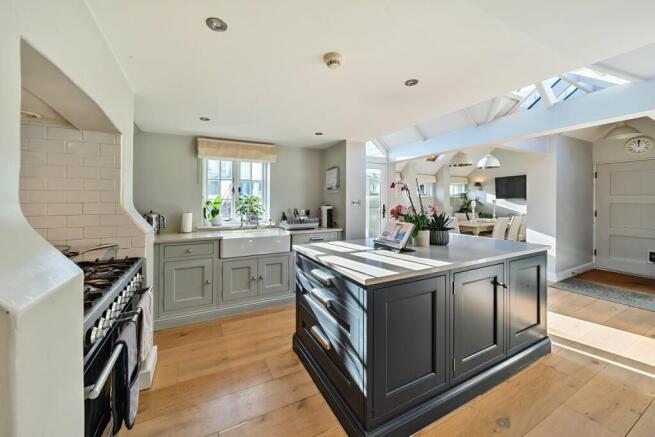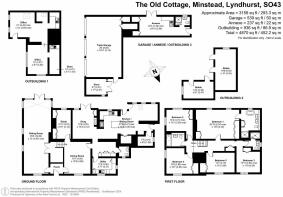
Minstead, Lyndhurst, SO43

- PROPERTY TYPE
Detached
- BEDROOMS
5
- BATHROOMS
3
- SIZE
Ask agent
- TENUREDescribes how you own a property. There are different types of tenure - freehold, leasehold, and commonhold.Read more about tenure in our glossary page.
Freehold
Key features
- Presented to an Exceptional Standard Throughout
- Heated Swimming Pool and Adjoining Pool House/Annexe
- Substantial Family Home
- Sought After New Forest Village Location
- Paddocks and Stabling with Direct Riding onto the Forest
- Exudes Character and Charm
- Light and Airy Flexible Living Accomodation
- Home Office/Studio Space
Description
A truly beautiful example of a traditional, Grade II listed New Forest Farmhouse, set in the heart of Minstead village, within The New Forest National Park. This substantial five bedroom family home has been extended and re-furbished overtime to an outstanding standard offering the perfect balance of period character and light and airy accommodation. The property also benefits from an array of extensive outbuildings including a large established home office, triple garage block, stable yard, pool house and heated swimming pool, all nestled within stunning grounds and paddocks approaching two acres.
Minstead has a vibrant community, a village hall, pub (The Trusty Servant), botanical gardens, and a Norman church. There is direct access onto the open forest providing a network of footpaths and bridleways for walking and riding.
Lyndhurst is approximately a seven minute drive away and is the largest village within the New Forest. It is a popular tourist location with many independent shops, art galleries, cafés, restaurants, pubs and hotels.
Southampton is a vibrant, modern city which has the popular West Quay shopping centre and many attractions. The surrounding areas of Southampton and Winchester have a wide selection of well respected private schools along with several others across the Dorset border. Communications are excellent with access to the A31 westbound at Malwood, the M27 eastbound at Cadnam, and within easy reach of Southampton Parkway station giving a link to London Waterloo within 1 hour and 10 minutes. The coastal resort town of Bournemouth is also only a short drive away.
An attractive brick porch leads you through to the front door and into the entrance lobby laid with beautiful stone flooring. To your left, a generous and grand proportioned sitting room, which spans the entire length of the property, with glazing to the far end and French doors out to the patio, allowing light to flood the room. A cosy inset log burner to one end of the room and a large walk in cupboard which has been tastefully designed to incorporate a bar, with electric for a drinks fridge.
The entrance lobby then gives access to the other side of the property into the dining hall. A welcoming space with feature wooden beam and built in units and a window to the front aspect. A useful home office is situated at the back of the property, again with built in cabinets and storage units, a beautiful brick open fireplace and a window to the rear garden.
From the dining hall, the accommodation flows effortlessly into the kitchen diner and snug. A walk though which joins the kitchen to the utility room and ground floor WC, benefits from high quality built in cupboards offering ample additional storage space along with the utility room to the front of the property comprising space for a washing machine and tumble dryer, an additional sink and workspace, additional storage cupboards, housing the oil fired boiler and a water softener system. The kitchen diner is a light and airy family space, featuring a vaulted ceiling with velux windows and additional panels of glazing, as well as a door out to the rear patio.
A beautiful high quality shaker style kitchen, comprises a Rangemaster oven with gas hob, a double Butler sink, integrated dishwasher, a central island offering additional worktop space, a walk in pantry and space for a freestanding American fridge freezer. A door out to the side of the property with an adjoining boot room, is a useful design for country living.
The staircase rises from the dining hall to the first floor accommodation, boasting five generous double bedrooms and three bathrooms. An impressive principal suite with stunning rear aspect views over the gardens and paddocks, featuring a large en suite bathroom with a free standing roll top bath, walk in shower cubicle, double sink and WC. A further four double bedrooms all featuring built in wardrobes, one benefiting from a en suite shower room, offering an ideal guest suite, and the others facilitated by a family bathroom.
Electric gates lead onto a large gravel driveway with parking for ample vehicles and access to the triple garage. A secondary driveway with an automated gated entrance at the other end of the property, provides parking and access to the substantial and established home office, which comprises ample working space, storage, kitchenette and shower room. The front gardens are laid to lawn with shingle pathway and mature hedging to the front offering good privacy.
A large rear patio offers space for alfresco dining and a brick wall with stairs leading up onto the lawn. The two paddocks are fenced with post and rail with beautiful elevated views and benefit from a yard with four stables and hard standing. The grounds also enjoy a newly fitted pool complex with heated outside swimming pool and a large pool house/annexe offering changing facilities, a kitchenette, shower room and further potential to create annexe accommodation STPP. The grounds in total are approaching two acres.
Tenure: Freehold
Grade II Listed
Council Tax Band: G
Energy Performance Rating: D Current: 55 Potential: 76
Mains electric, water and drainage
House and home office: Oil fuelled heating
Barn: Electricity for heating and hot water
Swimming Pool: Air source heat pump
Property Construction: Standard construction
Conservation Area: Forest Central South
Commoners Rights: The property has access to an annual cord of wood and common of pasture
Ultrafast broadband with speeds of up to 1000 Mbps is available at the property (Ofcom)
Brochures
Brochure 1- COUNCIL TAXA payment made to your local authority in order to pay for local services like schools, libraries, and refuse collection. The amount you pay depends on the value of the property.Read more about council Tax in our glossary page.
- Band: G
- PARKINGDetails of how and where vehicles can be parked, and any associated costs.Read more about parking in our glossary page.
- Yes
- GARDENA property has access to an outdoor space, which could be private or shared.
- Yes
- ACCESSIBILITYHow a property has been adapted to meet the needs of vulnerable or disabled individuals.Read more about accessibility in our glossary page.
- Ask agent
Minstead, Lyndhurst, SO43
Add an important place to see how long it'd take to get there from our property listings.
__mins driving to your place
Get an instant, personalised result:
- Show sellers you’re serious
- Secure viewings faster with agents
- No impact on your credit score
Your mortgage
Notes
Staying secure when looking for property
Ensure you're up to date with our latest advice on how to avoid fraud or scams when looking for property online.
Visit our security centre to find out moreDisclaimer - Property reference 28422330. The information displayed about this property comprises a property advertisement. Rightmove.co.uk makes no warranty as to the accuracy or completeness of the advertisement or any linked or associated information, and Rightmove has no control over the content. This property advertisement does not constitute property particulars. The information is provided and maintained by Spencers, Burley. Please contact the selling agent or developer directly to obtain any information which may be available under the terms of The Energy Performance of Buildings (Certificates and Inspections) (England and Wales) Regulations 2007 or the Home Report if in relation to a residential property in Scotland.
*This is the average speed from the provider with the fastest broadband package available at this postcode. The average speed displayed is based on the download speeds of at least 50% of customers at peak time (8pm to 10pm). Fibre/cable services at the postcode are subject to availability and may differ between properties within a postcode. Speeds can be affected by a range of technical and environmental factors. The speed at the property may be lower than that listed above. You can check the estimated speed and confirm availability to a property prior to purchasing on the broadband provider's website. Providers may increase charges. The information is provided and maintained by Decision Technologies Limited. **This is indicative only and based on a 2-person household with multiple devices and simultaneous usage. Broadband performance is affected by multiple factors including number of occupants and devices, simultaneous usage, router range etc. For more information speak to your broadband provider.
Map data ©OpenStreetMap contributors.








