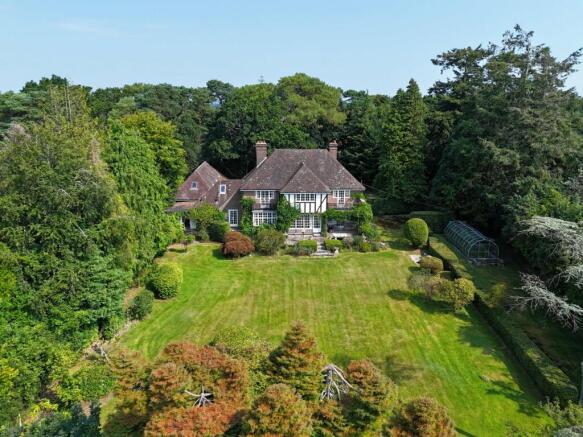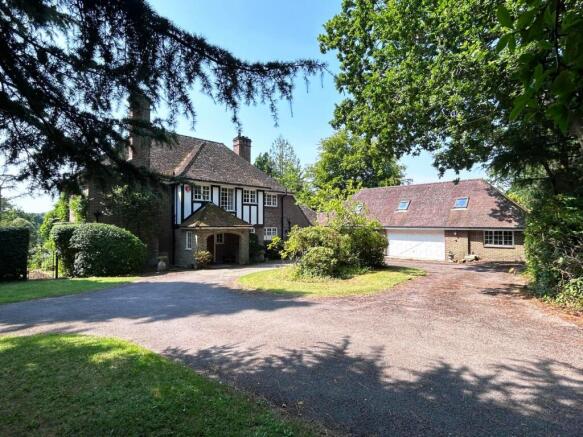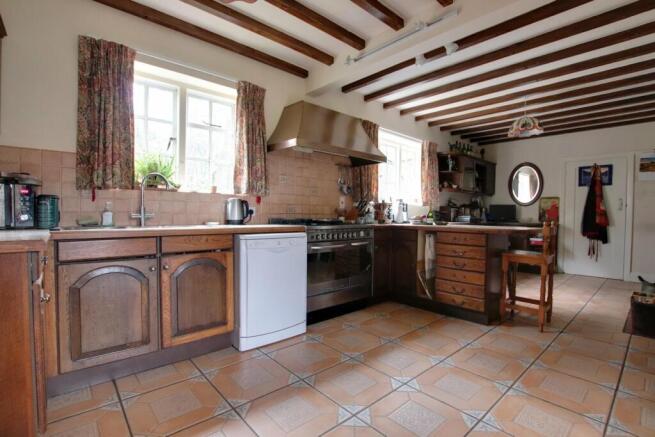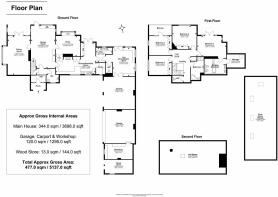
Shirley Holms, Lymington, SO41

- PROPERTY TYPE
Country House
- BEDROOMS
4
- BATHROOMS
2
- SIZE
Ask agent
- TENUREDescribes how you own a property. There are different types of tenure - freehold, leasehold, and commonhold.Read more about tenure in our glossary page.
Freehold
Key features
- A substantial forest fronting country home
- Available for the first time in over 40 years
- Stunning grounds extend to circa 1.3 acres
- Period features
- Direct forest access to the front
Description
A substantial forest fronting country home built in the 1940's available for the first time in over 40 years. The property offers many period features befitting the era with high ceilings and elegant proportions with far reaching southerly views to the rear and direct forest access to the front.
The stunning grounds extend to circa 1.3 acres. Only a handful of homes are positioned on this desirable forest lane in the area known as Shirley Holms.
Moortop is situated out on the open forest in an area referred to as Shirley Holms, the property being situated approximately 2 miles north of the Georgian market town of Lymington renowned for its river, marinas and yacht clubs.
The neighbouring forest villages of Sway (about 1.5 miles west) and Brockenhurst (about 2.5 miles north) both have useful mainline rail connections to London/Waterloo (journey time about 90 minutes). Lymington, Brockenhurst and Sway provide a comprehensive range of shopping, leisure and educational facilities.
A generous arched brick entrance porch leads into the hall with a large cloakroom and storage cupboard. This area opens to the fine reception dining hall with an open fireplace and which spans the entire width of the house with a wall of windows and glazed door to the south facing gardens with beautiful views over the farmland beyond.
From the dining hall the spacious drawing room has a square bay to the easterly aspect, picture rails, windows and glazed door to the southern aspect which leads to the covered terrace. This lovely reception room has an open fireplace and generous proportions.
There is a further family snug across the dining hall with large square bay window again with rear aspects.
The bespoke kitchen breakfast room is fitted with a range of oak cupboards with ceramic topped work surfaces incorporating a breakfast bar. There is a range cooker and space for a dishwasher as well as ample room for the breakfast area with fitted wall cupboards. There is a walk-in pantry where the fridges and freezers are housed and a separate utility room with space and plumbing for appliances along and two wall mounted gas boilers. The heating is supplied by an above ground Calor gas tank. A door from the utility leads to one of the outbuildings which incorporates a wood store and coal bunker and in turn to the garage complex.
An ornate period staircase leads from the dining hallway to a generous first floor landing with cloakroom and airing cupboard and access with a ladder to the boarded loft space.
The principal bedroom suite has a balconette with lovely south facing views and benefits from a large ensuite bathroom with centrally placed bath, double vanity basins, WC and a heated towel rail.
Bedroom two has ample fitted wardrobes and benefits from a balcony area with south facing views. There are two further double bedrooms and a generous family bathroom with oval bath and separate shower set to the first floor.
A feature of note is the highly desirable position of the property being on the forest and accessed via a short forest track leading to the generous driveway with turning circle providing access to a large garage complex attached to the house with two workshops, a car port and double garage with electric door and inspection pit. This area has a full length loft storage room above with Velux units.
The grounds extend to around 1.3 acres with a high degree of privacy having a variety of mature trees and shrubs to the boundaries. The land falls away to the south and enjoys lovely views over adjacent farmland. Mainly laid to lawn and interspersed with a variety of colourful seasonal planting with a greenhouse to one side of the garden and stone terraces running along the rear of the house.
Additional Information:
Tenure: Freehold
Council Tax Band: H
Energy Performance Rating: F Current: 24 Potential: 55
Property construction: Standard construction - Brick elevations under a tiled roof.
Gas supply via an above ground Calor Gas Tank
Mains electricity and water
Private Drainage
Superfast broadband with speeds of up to 47 Mbps is available at the property (Ofcom)
Brochures
Brochure 1- COUNCIL TAXA payment made to your local authority in order to pay for local services like schools, libraries, and refuse collection. The amount you pay depends on the value of the property.Read more about council Tax in our glossary page.
- Band: H
- PARKINGDetails of how and where vehicles can be parked, and any associated costs.Read more about parking in our glossary page.
- Yes
- GARDENA property has access to an outdoor space, which could be private or shared.
- Yes
- ACCESSIBILITYHow a property has been adapted to meet the needs of vulnerable or disabled individuals.Read more about accessibility in our glossary page.
- Ask agent
Shirley Holms, Lymington, SO41
Add an important place to see how long it'd take to get there from our property listings.
__mins driving to your place
Get an instant, personalised result:
- Show sellers you’re serious
- Secure viewings faster with agents
- No impact on your credit score
Your mortgage
Notes
Staying secure when looking for property
Ensure you're up to date with our latest advice on how to avoid fraud or scams when looking for property online.
Visit our security centre to find out moreDisclaimer - Property reference 28203607. The information displayed about this property comprises a property advertisement. Rightmove.co.uk makes no warranty as to the accuracy or completeness of the advertisement or any linked or associated information, and Rightmove has no control over the content. This property advertisement does not constitute property particulars. The information is provided and maintained by Spencers, Brockenhurst. Please contact the selling agent or developer directly to obtain any information which may be available under the terms of The Energy Performance of Buildings (Certificates and Inspections) (England and Wales) Regulations 2007 or the Home Report if in relation to a residential property in Scotland.
*This is the average speed from the provider with the fastest broadband package available at this postcode. The average speed displayed is based on the download speeds of at least 50% of customers at peak time (8pm to 10pm). Fibre/cable services at the postcode are subject to availability and may differ between properties within a postcode. Speeds can be affected by a range of technical and environmental factors. The speed at the property may be lower than that listed above. You can check the estimated speed and confirm availability to a property prior to purchasing on the broadband provider's website. Providers may increase charges. The information is provided and maintained by Decision Technologies Limited. **This is indicative only and based on a 2-person household with multiple devices and simultaneous usage. Broadband performance is affected by multiple factors including number of occupants and devices, simultaneous usage, router range etc. For more information speak to your broadband provider.
Map data ©OpenStreetMap contributors.








