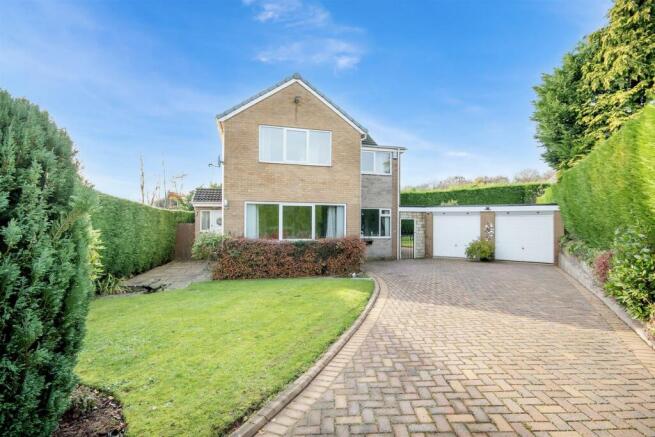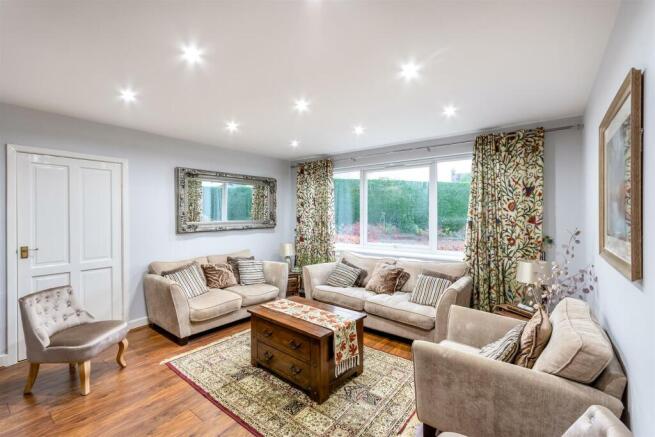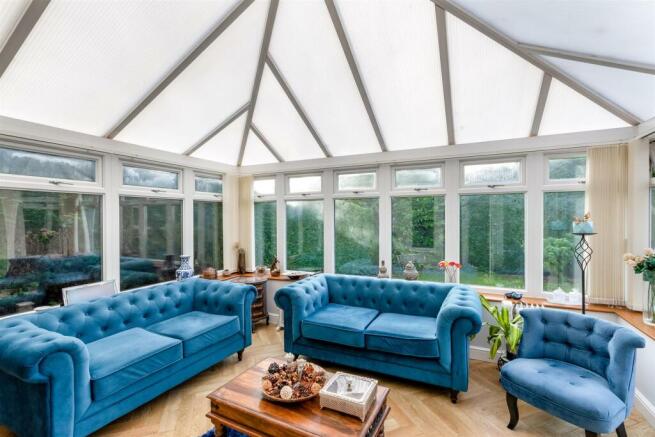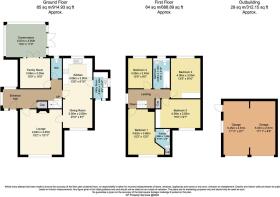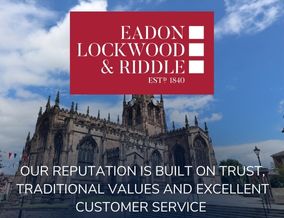
Stafford Crescent, Rotherham

- PROPERTY TYPE
Detached
- BEDROOMS
4
- BATHROOMS
2
- SIZE
1,914 sq ft
178 sq m
- TENUREDescribes how you own a property. There are different types of tenure - freehold, leasehold, and commonhold.Read more about tenure in our glossary page.
Freehold
Key features
- Available with No Onward Chain
- Set On The Prestigious “Duke of Norfolk” Estate
- Three Well Proportioned Reception Rooms
- Sizable Plot with Planning To Extend
- Sought After Residential Location
- Viewing is a Must!
Description
This exceptional four-bedroom detached home, located on the prestigious “Duke of Norfolk” estate, offers a perfect blend of luxury, space, and stunning views. The property features versatile living spaces, including a conservatory, lounge, and home office. The stylish double-aspect dining kitchen opens to beautifully landscaped gardens with panoramic views. Upstairs, four spacious bedrooms, including a master suite with en-suite, ensure comfort. A detached double garage and ample parking add convenience. Planning permission for a side extension is granted, with details available at the office.
Description - Guide price £520,000- £540,000
Positioned on the prestigious “Duke of Norfolk” estate, this extraordinary four-bedroom detached home, set back off Stafford Crescent, presents a rare opportunity to own a property that perfectly blends luxury, functionality, and a highly sought-after location. From the moment you approach the property, its stunning curb appeal makes an unforgettable first impression. The elegant architectural design is complemented by a meticulously maintained block-paved driveway, which provides ample off-road parking space and leads to the detached double garage. The front garden is a true highlight, thoughtfully landscaped and framed by neatly trimmed hedges, offering a welcoming atmosphere. The home’s elevated position provides added privacy and space, while its panoramic, far-reaching views create an idyllic and tranquil backdrop for everyday living.
The interior of the home further exemplifies modern living at its finest. Upon entering, you’re welcomed by a spacious and thoughtfully designed layout that caters to the needs of contemporary lifestyles. The ground floor is a true showcase of versatile living spaces, with a layout that offers room for both private relaxation and entertaining. Three distinct reception rooms provide plenty of options for how you wish to use the space. The conservatory, bathed in natural light, serves as a peaceful retreat where you can unwind and enjoy the stunning views throughout the changing seasons. It’s a space that invites you to pause and relax, whether enjoying a book, having a cup of coffee, or simply soaking in the beauty of the surroundings.
The lounge, equally impressive, provides a warm and inviting atmosphere, perfect for cozy nights with family or larger gatherings with friends. This space is ideal for a variety of activities, from watching movies to hosting holiday celebrations. For added flexibility, the home also features a home office, offering a private, quiet area for professionals working from home or an adaptable space to suit personal preferences. Whether used for work, study, or as a hobby room, this dedicated area ensures peace and focus, while still being integrated into the overall flow of the home.
At the heart of the property is the double-aspect dining kitchen, a stylish and functional space that offers the perfect balance of form and practicality. With sleek, high-quality cabinetry, generous workspaces, and an adjoining dining area, this kitchen is perfect for a range of activities. From preparing daily meals to hosting dinner parties, this room can accommodate it all. Large windows flood the space with natural light, further enhancing the sense of openness and warmth. Whether you’re enjoying a casual breakfast with your family or hosting an elegant dinner with guests, the kitchen seamlessly blends into the rest of the home, making it ideal for both everyday living and special occasions.
For added convenience, the kitchen is complemented by a practical utility room. This space provides essential extra storage and ensures that the rest of the home remains neat and organised. It’s the perfect spot for laundry, additional pantry storage, or simply keeping things out of sight when not in use.
Moving upstairs, the sense of space and comfort continues, with four generously sized bedrooms offering exceptional accommodation for family, guests, or even creating personalised spaces for work or play. The master suite is a luxurious sanctuary, complete with a private en-suite bathroom for ultimate privacy and convenience. The suite provides ample room for a king-sized bed, furniture, and even a cozy reading nook, creating a relaxing retreat at the end of a long day. The remaining bedrooms are equally spacious and adaptable, making them perfect for family members, guests, or hobbies like art, music, or exercise.
The well-appointed family bathroom on the upper floor is finished to a high standard, offering both style and function. It provides ample space for family members to refresh, relax, and rejuvenate, with modern fixtures and a soothing atmosphere. The entire upper floor is designed to ensure maximum comfort, creating a perfect blend of luxury and practicality.
Outside, the property continues to impress. The detached double garage provides valuable extra storage or space for two vehicles, while the large driveway ensures there is ample off-road parking for guests and family members. The beautifully landscaped gardens at the rear offer a peaceful, private outdoor sanctuary—ideal for enjoying the fresh air, hosting summer barbecues, or simply relaxing with family. The elevated position of the property allows for stunning, panoramic views over the surrounding area, ensuring that every moment spent outdoors is a truly enjoyable experience. These gardens are a seamless extension of the home, providing an ideal space for outdoor dining, relaxation, or even gardening.
Additionally, planning permission has been granted for a double storey, side extension, offering an exciting opportunity to further enhance and customise the property. Whether adding more bedrooms, an additional living area, or expanding the kitchen, this previously approved planning allows you to adapt the home to suit your family's specific needs and preferences. Copies of the planning permission are available to view in the office.
Located in one of the region's most desirable neighbourhoods, this home offers easy access to Rotherham, Sheffield, and a wide array of local amenities. The exclusive “Duke of Norfolk” estate is known for its peaceful residential atmosphere, offering a rare blend of tranquility and convenience. Nearby, you’ll find excellent schools, shops, and transport links, ensuring that all your daily needs are within easy reach. For outdoor enthusiasts, the area is surrounded by beautiful parks and green spaces, offering plenty of opportunities for walking, cycling, and exploring. Whether enjoying the countryside or the convenience of the nearby cities, this home offers the best of both worlds.
This exceptional property combines a prime location, breathtaking views, a thoughtfully designed and versatile interior, and the potential for further expansion, making it the perfect choice for families, professionals, or anyone seeking a life of comfort, elegance, and distinction.
Brochures
Stafford Crescent, RotherhamBrochure- COUNCIL TAXA payment made to your local authority in order to pay for local services like schools, libraries, and refuse collection. The amount you pay depends on the value of the property.Read more about council Tax in our glossary page.
- Band: F
- PARKINGDetails of how and where vehicles can be parked, and any associated costs.Read more about parking in our glossary page.
- Yes
- GARDENA property has access to an outdoor space, which could be private or shared.
- Yes
- ACCESSIBILITYHow a property has been adapted to meet the needs of vulnerable or disabled individuals.Read more about accessibility in our glossary page.
- Ask agent
Stafford Crescent, Rotherham
Add an important place to see how long it'd take to get there from our property listings.
__mins driving to your place
Get an instant, personalised result:
- Show sellers you’re serious
- Secure viewings faster with agents
- No impact on your credit score
Your mortgage
Notes
Staying secure when looking for property
Ensure you're up to date with our latest advice on how to avoid fraud or scams when looking for property online.
Visit our security centre to find out moreDisclaimer - Property reference 33550069. The information displayed about this property comprises a property advertisement. Rightmove.co.uk makes no warranty as to the accuracy or completeness of the advertisement or any linked or associated information, and Rightmove has no control over the content. This property advertisement does not constitute property particulars. The information is provided and maintained by Eadon Lockwood & Riddle, Rotherham. Please contact the selling agent or developer directly to obtain any information which may be available under the terms of The Energy Performance of Buildings (Certificates and Inspections) (England and Wales) Regulations 2007 or the Home Report if in relation to a residential property in Scotland.
*This is the average speed from the provider with the fastest broadband package available at this postcode. The average speed displayed is based on the download speeds of at least 50% of customers at peak time (8pm to 10pm). Fibre/cable services at the postcode are subject to availability and may differ between properties within a postcode. Speeds can be affected by a range of technical and environmental factors. The speed at the property may be lower than that listed above. You can check the estimated speed and confirm availability to a property prior to purchasing on the broadband provider's website. Providers may increase charges. The information is provided and maintained by Decision Technologies Limited. **This is indicative only and based on a 2-person household with multiple devices and simultaneous usage. Broadband performance is affected by multiple factors including number of occupants and devices, simultaneous usage, router range etc. For more information speak to your broadband provider.
Map data ©OpenStreetMap contributors.
