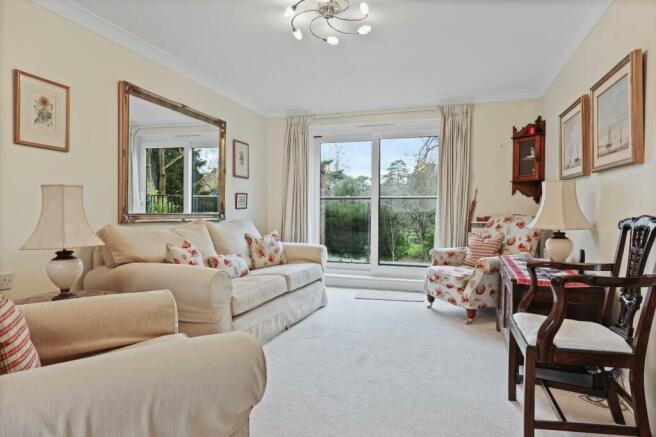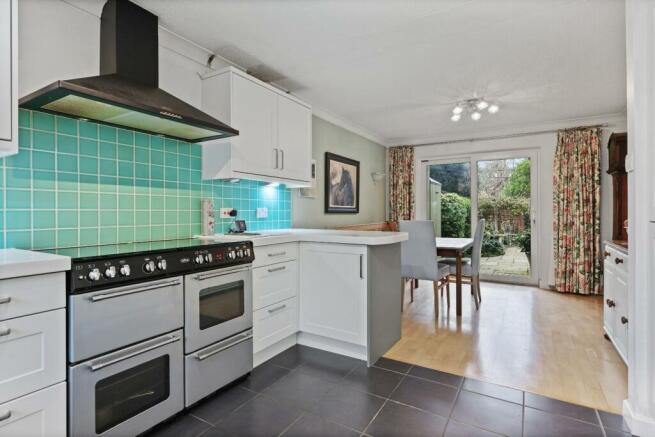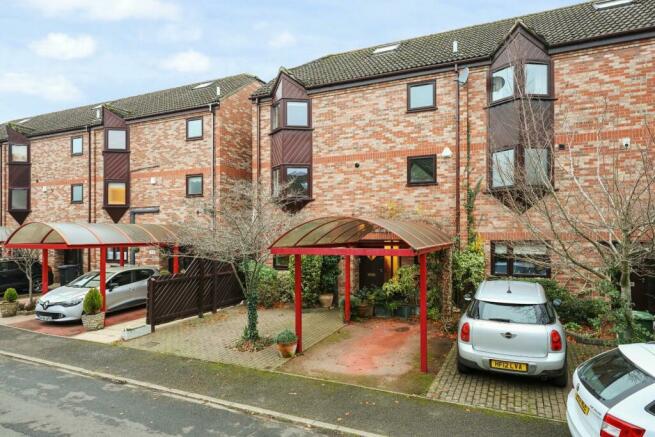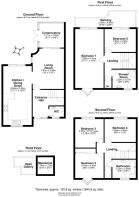
Champneys Walk, Cambridge

- PROPERTY TYPE
Terraced
- BEDROOMS
5
- BATHROOMS
2
- SIZE
1,644 sq ft
153 sq m
- TENUREDescribes how you own a property. There are different types of tenure - freehold, leasehold, and commonhold.Read more about tenure in our glossary page.
Freehold
Key features
- 1644 sqft / 152 sqm
- Modern townhouse
- 4 bedrooms, 4 receptions, study, 2.5 bathrooms
- Carport & driveway parking space
- 161 sqm / 0.04 acre
- Built in the 1980s
- Gas-fired heating to radiators
- EPC - C / 72
- Council tax band - G
- West-facing landscaped garden (9.18m x 6.9m) with access to a first-floor terrace
Description
25 Champneys Walk is a modern, three storey staggered townhouse in an enviable position overlooking Queens College gardens, on a no-through road .
The property, with brick elevations and feature Oriel windows beneath a tiled roof, forms part of a sought-after development, built in the late 1980’s by David Reed Homes.
The house is approached by a path leading to a recessed wooden front door with a carport on the right and another parking space on the left. A shared pathway to the left gives access to the rear garden. Adjacent to the front door is a storage cupboard containing the electric and gas meters.
Beyond the broad and deep hallway is a well-proportioned reception room with sliding doors allowing access to the conservatory, which has complete views of the garden and double doors leading out. A wide archway from the reception room opens into a generous open-plan kitchen/dining room. The kitchen area is well-equipped and provides an extensive range of matching units and drawers, Corian working surfaces, an integrated fridge/freezer and space for freestanding appliances. The dining area benefits from views of the garden and access is via sliding glazed doors. A WC and under-stairs storage complete the ground floor accommodation.
On the first floor, the principal reception room spans across from the front to the rear of the property. This dual-aspect room measures an impressive 21’11" x 10’8" and provides excellent flexibility for various sitting/dining arrangements. Both this room and a light and spacious 2nd double bedroom open onto a large balcony with a spiral staircase leading down to the rear garden and has beautiful views of Queens college gardens. A spacious shower room and cupboard housing the boiler complete the first-floor accommodation.
On the second floor, there are three double bedrooms with a family bathroom, as well as an airing cupboard. From the second floor, there is access via a ladder to a mezzanine study space with a vaulted ceiling and glazed balustrade.
Outside, a well-designed and landscaped rear garden benefits from south and west facing aspects. This private outside space is predominately paved, with well-stocked borders of established plants and shrubs. Gated pedestrian access leads to a shared pathway owned by No. 24.
Location - Champneys Walk is situated in the university city of Cambridge, just off Grange Road in the Newnham district, and from the rear overlooks Queens college garden.
Cambridge is recognised as an important centre for the 'high tech’ and bio-tech industries with the University Research and Development Laboratories, Science Park, ARM, Microsoft, Astra Zeneca and Addenbrooke’s Hospital and Biomedical Campus.
Newnham has its own bustling independent shopping area. including Doctor’s Surgery,Chemist, Butcher, Delicatessan. Co-op and thriving coffee shop with bakery. There is a popular busy daily market in Cambridge Market Square along with restaurants, bookshops and all the other amenities one would expect of this renowned university city . There are also two shopping malls in central Cambridge, the Grand Arcade and the Grafton Centre.
Cambridge railway station is 1.6 miles away with frequent services to London Liverpool Street and King's Cross with journeys taking from 50 minutes, as well as to Stansted and Gatwick airports. Cambridge is well connected for the A14, A10 and the M11which leads both south towards London and Stansted and North towards the A1M to York and beyond.
Schools. Excellent state and independent schools for all age groups include, Kings, St.John’s The Leys, The Perse, The Stephen Perse Foundation and St Mary's School (Independent) and Newnham Croft Primary School 0.4 miles and Parkside Community College 1.4 miles (State). Hills Road and Long Rd sixth form colleges are 2.4 and 1.7 miles respectively. There .are useful cycle and bus routes to all these establishments.
Tenure - Freehold
Services - Main services connected include: water, electricity, gas and mains drainage.
Statutory Authorities - Cambridge City Council.
Council Tax Band - G
Fixtures And Fittings - Unless specifically mentioned in these particulars, all fixtures and fittings are expressly excluded from the sale of the freehold interest.
Viewing - Strictly by appointment through the vendor’s sole agents, Redmayne Arnold and Harris.
Brochures
Champneys Walk, CambridgeProperty InformationBrochure- COUNCIL TAXA payment made to your local authority in order to pay for local services like schools, libraries, and refuse collection. The amount you pay depends on the value of the property.Read more about council Tax in our glossary page.
- Band: G
- PARKINGDetails of how and where vehicles can be parked, and any associated costs.Read more about parking in our glossary page.
- Yes
- GARDENA property has access to an outdoor space, which could be private or shared.
- Yes
- ACCESSIBILITYHow a property has been adapted to meet the needs of vulnerable or disabled individuals.Read more about accessibility in our glossary page.
- Ask agent
Champneys Walk, Cambridge
Add an important place to see how long it'd take to get there from our property listings.
__mins driving to your place



Your mortgage
Notes
Staying secure when looking for property
Ensure you're up to date with our latest advice on how to avoid fraud or scams when looking for property online.
Visit our security centre to find out moreDisclaimer - Property reference 33550084. The information displayed about this property comprises a property advertisement. Rightmove.co.uk makes no warranty as to the accuracy or completeness of the advertisement or any linked or associated information, and Rightmove has no control over the content. This property advertisement does not constitute property particulars. The information is provided and maintained by Redmayne Arnold & Harris, Cambridge. Please contact the selling agent or developer directly to obtain any information which may be available under the terms of The Energy Performance of Buildings (Certificates and Inspections) (England and Wales) Regulations 2007 or the Home Report if in relation to a residential property in Scotland.
*This is the average speed from the provider with the fastest broadband package available at this postcode. The average speed displayed is based on the download speeds of at least 50% of customers at peak time (8pm to 10pm). Fibre/cable services at the postcode are subject to availability and may differ between properties within a postcode. Speeds can be affected by a range of technical and environmental factors. The speed at the property may be lower than that listed above. You can check the estimated speed and confirm availability to a property prior to purchasing on the broadband provider's website. Providers may increase charges. The information is provided and maintained by Decision Technologies Limited. **This is indicative only and based on a 2-person household with multiple devices and simultaneous usage. Broadband performance is affected by multiple factors including number of occupants and devices, simultaneous usage, router range etc. For more information speak to your broadband provider.
Map data ©OpenStreetMap contributors.





