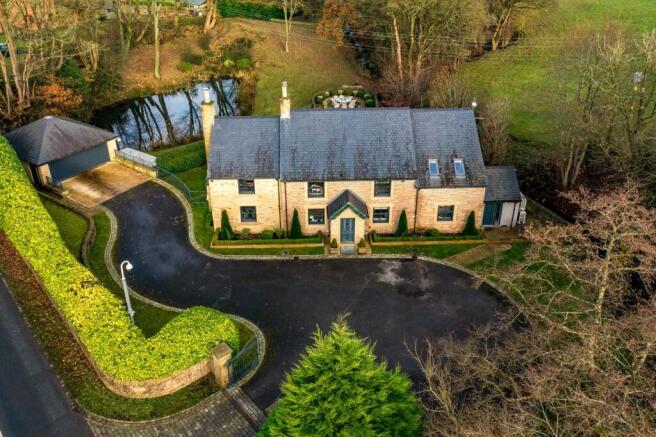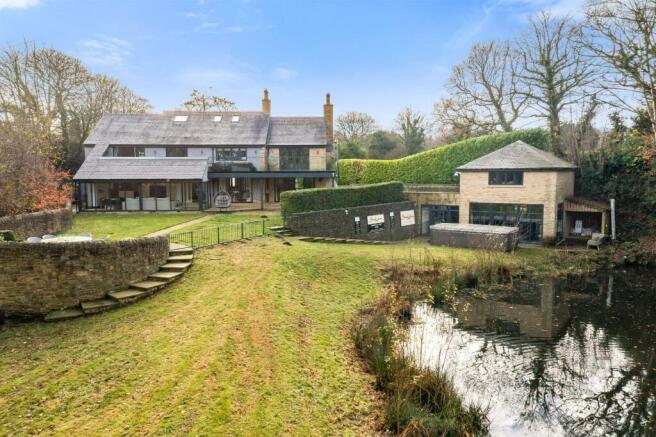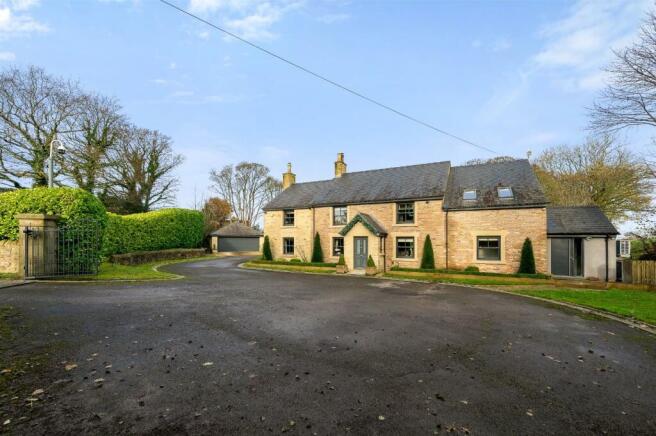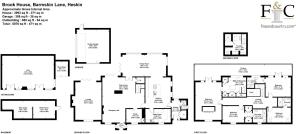Barmskin Lane, Heskin, Chorley
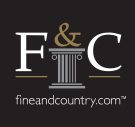
- PROPERTY TYPE
House
- BEDROOMS
4
- BATHROOMS
4
- SIZE
5,070 sq ft
471 sq m
- TENUREDescribes how you own a property. There are different types of tenure - freehold, leasehold, and commonhold.Read more about tenure in our glossary page.
Freehold
Description
There are many aspects which make this property one of a kind. The smart-home and eco-home technology… The opulent interior design crafted with the finest materials… The tasteful blend of contemporary and character styling… The generous landscaped grounds with natural garden lake and rockface… The babbling brook flowing by the easterly boundary… The list goes on!
Accommodation Summary - A summary of the ground floor includes a grand entrance hall with porch, principal lounge with home cinema capability, family room, dining area, a fully integrated Siematic kitchen with island and bar, utility, study, boot room, downstairs WC, and two handy storage rooms/closets (one off the dining area, and one off the boot room).
The first floor features a gallery landing with vaulted ceiling, three double en-suite bedrooms, a master suite with private dressing area/boudoir, walk-in wardrobe, and mezzanine master bathroom, plus a balcony spanning the full width of the house with lovely green views.
There is a substantial converted basement consisting of two rooms – a plant/comms room, and a versatile room which would be perfect for use as a wine cellar. Separate from the main house is an additional building consisting of a detached double garage and a large home gym with terrace overlooking the natural garden lake, which holds excellent potential for a variety of uses.
Outstanding Design - Formerly a public house dating back to the early 1800s, this property has undergone significant redevelopment and been transformed into a signature residential property with outstanding design, both inside and out, where interiors have been masterfully crafted by the award-winning interior design and architectural studio ‘Design by Uber’. From the polished marble bathrooms and crystal-effect stone feature walls, the stone and oak flooring, to the designer chandeliers and grand vaulted ceilings, every detail contributes to creating a true wow-factor.
The house has also been designed with practicality in mind, benefitting from a floor plan that flows perfectly for both everyday life and when entertaining family and friends, while taking full advantage of the landscaped grounds through an abundance of glass.
Additionally, there are plenty of smart-home features that give convenience for daily life, such as underfloor heating throughout with independent control for every room, an integrated indoor and outdoor sound system, mood lighting, remote controlled black-out curtains and blinds, and a comprehensive security system with CCTV and intercom for the electric gates.
Well prepared for the ongoing transition to green energy, and having the advantage of long-term energy savings, the heating system is powered by two air-source heat pumps, with a heat recovery system which optimises the efficiency of the pumps.
The Approach - On the country lane, a tall hedgerow adjoins a stone wall and two stone pillars set beside the electric gates, creating a beautiful entrance and a great sense of privacy. Beyond the gates a large drive bordered by manicured lawns sits in front of the house, providing lots of space for parking, and continues further to the detached double garage on the left.
An Abundance Of Living Space - There are two entrances to the property at the front, one being the main front door, which is ideal for guests, leading through a traditional porch and into the grand entrance hall, and the other being a more practical, daily entrance to the meet the demands of modern family life, leading through the boot room, past the downstairs WC, and into the kitchen.
The principal lounge is super generous in size, spanning the full depth of the property. It’s no surprise it is presented to impeccable standards, with a hidden home cinema system including integrated ceiling speakers, and an Epson projector and Sapphire screen that descend from the ceiling… Draw the black-out curtains with a touch of a button on the remote, and you have the complete big screen experience from the comfort of your own home. As well as the home cinema, a set of bifold doors makes the most of the views to the garden, and the chimney breast is home to a log burner and wall-mounted TV point.
The heart of the home is arguably the top of the range Siematic kitchen, grounded by a smart limestone floor. A substantial island with Corian worktop and oak breakfast bar allows the room to be a superb social space, and the comprehensive range of high quality appliances are housed within contemporary two-tone cabinetry. Integrated cooking appliances include a Miele oven, steam oven, combination microwave, and two warming drawers, plus a Siemens induction hob and downdraft extractor. There’s also a full length fridge and freezer, Miele wine cooler, Siemens dishwasher, and Caple sink with Quooker tap.
Off the kitchen the spacious Siematic utility room ensures you can keep the kitchen tidy and clutter-free with additional storage cupboards and worktop space, an extra Caple sink, and plenty of room to do the laundry with plumbing for the washer/dryer. Adjacent to here is also a study with a window to the front, which would alternatively be well suited for use as a play room for the little ones.
On the other side of the kitchen, a few steps lead down to the family room, where a vast set of floor to ceiling windows and bifold doors frame expansive views of the lush green grounds and garden lake while providing access to the rear garden terrace and circular walled patio – a perfect setup for garden parties and enjoying the summer weather. The oak floor in this room gives a nod to the cottage character, and the stylish fire set within a media wall adds to the modern design. Due to its great size and convenient position next to the kitchen, it’s a versatile room with sufficient space for both a lounge area and an informal dining/breakfast area.
In addition to the principal lounge and family room, there are two further reception rooms... The grand entrance hall is large enough to be another sitting area, with a log burner that’s sure to give a warming glow on cold, wintery days. With an open aspect to the entrance hall, the dining room is another delightful space for dinner parties and entertaining, with more bifold doors that ‘bring the outside in’ and allow you to appreciate the landscaped grounds year-round. A notable aspect of the interior design in this part of the property is the glass floor that displays the wine cellar below.
Bedrooms & Bathrooms - Ascending from the centre of the home between the kitchen and dining room is a bespoke walnut staircase with glass balustrades, handcrafted leather handrail, and a stunning crystal-effect tiled stone feature wall that rises high into the vaulted ceiling. The feature wall is illuminated by subtle uplights set within the floor that complement the 2.3m Italian-crystal chandelier hanging beautifully within the stairwell.
From the gallery landing, the end of the corridor opens into the imposing master suite with another vaulted ceiling and designer chandelier that add to the grandeur. Within the bedroom, a set of bifold doors pour natural light into the room and lead to the balcony spanning the width of the property at the rear. A partition wall with designer wallpaper separates the super-king bed from a private dressing area, similar to that of boudoirs found in premium suites of the best hotels, fitted with high quality cabinetry, a dressing table and mirror with inset lighting. The opulence continues in the large walk-in wardrobe featuring elegant, mirrored wardrobes, drawers, an island and shelving. Above here is a fabulous mezzanine master bathroom which is fully tiled with white marble and comprises a four-piece suite, including a tiled-in steam shower with marble seating, bath with marble surrounds, WC, and vanity basin with storage.
Each of the three further bedrooms have their own en-suites and are well-proportioned for family life, benefitting from being good sized doubles so the whole family can enjoy oodles of space. The professional interior design is evident in the en-suites too, with polished marble tiling to the floor and walls, and substantial walk-in showers with glass facades. The second bedroom also benefits from bifold doors opening onto the rear balcony, and the third bedroom features a walk-through dressing passage with bronze-tinted, mirrored fitted wardrobes.
Outbuildings & Outside Space - An advantage of this already spectacular home is the versatile two-storey outbuilding, composed of the double garage with electric door which is accessed from the driveway, and below is a huge room that’s currently configured as a fully equipped gym. The gym is incredibly private despite its wealth of floor to ceiling windows overlooking the natural garden lake, and glass doors open onto a lakeside terrace with swim spa and hot tub (available by separate negotiation). If not used as a gym, this versatile space could suit a variety of uses, subject to regulations… A games room with snooker table and bar? Self-contained annex accommodation for family? Or perhaps separated as an Airbnb for extra income? The choice is yours! Hidden behind this outbuilding is a large log store.
As well as the waterfall flowing into the garden lake, a trickling brook flows down the side of the boundary, providing a calming countryside sound to be enjoyed while you’re relaxing outside on warm summer days. Beyond the terrace and circular walled patio outside the family room, the grounds continue far beyond the water over a grassy area bordered by woodland, to a fenced children’s play area at the bottom of the garden. It’s fair to say this property has it all.
Countryside Convenience - Situated on a country lane between several villages in south-west Lancashire, Brook House brings with it the opportunity to enjoy the peace and quiet of countryside living while being well connected for transport links, schools and amenities.
Junction 27 of the M6 is accessible in only 5 to 10 minutes, making it an ideal location for those who regularly commute but prefer a more rural lifestyle, while adding to its overall accessibility for everyone. By rail, Buckshaw Parkway and Chorley stations are within a 15 to 20 minute drive, and the smaller but closer station of Parbold is just 10 minutes away, all of which give easy access to the nearby cities of Manchester, Preston, and Liverpool. You can also be in London within 3 hours of leaving the house!
Owing to its location between several villages, there’s a wide selection of amenities within a short drive too, including country pubs and restaurants, health clubs and spas, mini supermarkets, convenience stores, independent shops and farm shops, as well as a variety of good primary and secondary schools.
Specifics & Services - The tax band is G.
The tenure is freehold.
The smart-home automation brand is Control4.
The water and drainage are connected mains.
There is a comprehensive, wired-in fire alarm system.
There are two attic spaces, one of which is fully boarded with pulldown ladders installed.
The wine cellar and plant/comms room can be accessed via a floor hatch next to the stairs, and an external door near the boot room and WC.
The gym equipment is included in the sale, the swim-spa is available to purchase by separate negotiation.
Brochures
Barmskin Lane, Heskin, Chorley- COUNCIL TAXA payment made to your local authority in order to pay for local services like schools, libraries, and refuse collection. The amount you pay depends on the value of the property.Read more about council Tax in our glossary page.
- Band: G
- PARKINGDetails of how and where vehicles can be parked, and any associated costs.Read more about parking in our glossary page.
- Yes
- GARDENA property has access to an outdoor space, which could be private or shared.
- Yes
- ACCESSIBILITYHow a property has been adapted to meet the needs of vulnerable or disabled individuals.Read more about accessibility in our glossary page.
- Ask agent
Barmskin Lane, Heskin, Chorley
Add an important place to see how long it'd take to get there from our property listings.
__mins driving to your place
Your mortgage
Notes
Staying secure when looking for property
Ensure you're up to date with our latest advice on how to avoid fraud or scams when looking for property online.
Visit our security centre to find out moreDisclaimer - Property reference 33548993. The information displayed about this property comprises a property advertisement. Rightmove.co.uk makes no warranty as to the accuracy or completeness of the advertisement or any linked or associated information, and Rightmove has no control over the content. This property advertisement does not constitute property particulars. The information is provided and maintained by Fine & Country, Bolton. Please contact the selling agent or developer directly to obtain any information which may be available under the terms of The Energy Performance of Buildings (Certificates and Inspections) (England and Wales) Regulations 2007 or the Home Report if in relation to a residential property in Scotland.
*This is the average speed from the provider with the fastest broadband package available at this postcode. The average speed displayed is based on the download speeds of at least 50% of customers at peak time (8pm to 10pm). Fibre/cable services at the postcode are subject to availability and may differ between properties within a postcode. Speeds can be affected by a range of technical and environmental factors. The speed at the property may be lower than that listed above. You can check the estimated speed and confirm availability to a property prior to purchasing on the broadband provider's website. Providers may increase charges. The information is provided and maintained by Decision Technologies Limited. **This is indicative only and based on a 2-person household with multiple devices and simultaneous usage. Broadband performance is affected by multiple factors including number of occupants and devices, simultaneous usage, router range etc. For more information speak to your broadband provider.
Map data ©OpenStreetMap contributors.
