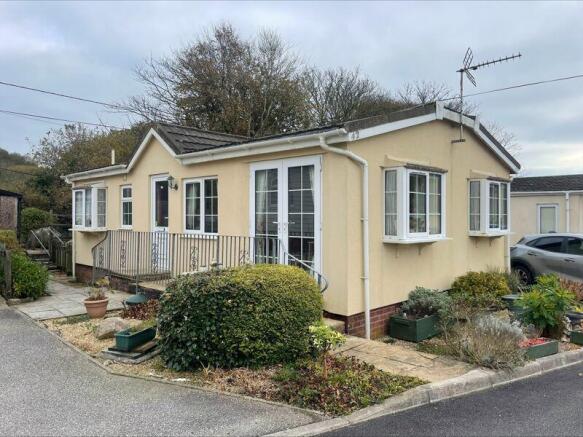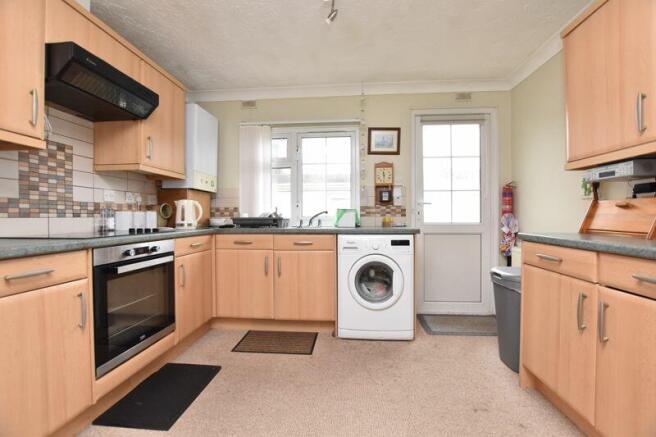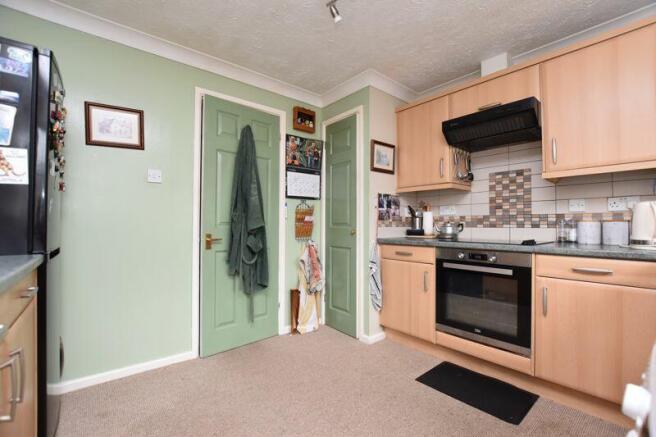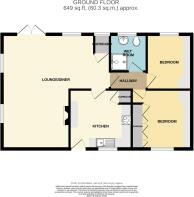Pedna Carne, Higher Fraddon

- PROPERTY TYPE
Detached Bungalow
- BEDROOMS
2
- BATHROOMS
1
- SIZE
Ask agent
Key features
- TWO BEDROOM PATHFINDER PARK HOME
- BUILT IN THE YEAR 2000, SILKWOOD COTTAGE DESIGN
- SPACIOUS LIGHT FILLED OPEN PLAN LIVING/DINING AREA WITH FRENCH DOORS
- RECENTLY REFITTED WET ROOM WITH MODERN FINISHES
- BOTH BEDROOMS WITH BUILT-IN FURNITURE FOR AMPLE STORAGE
- WRAP AROUND GARDENS WITH PATIO AND SHRUB AREAS
- TWO EXTERNAL STORAGE FACILITIES
- DRIVEWAY PARKING FOR ONE VEHICLE
- LOCATED IN A PEACEFUL OVER 45's RESIDENTIAL PARK
- CLOSE TO LOCAL AMENITIES/SHOPS/TRANSPORT LINKS
Description
Situated in a peaceful residential park home development, 42 Pedna Carne in Higher Fraddon offers a wonderful opportunity for those seeking a comfortable and low-maintenance lifestyle in a tranquil setting, exclusively for over 45’s. Fraddon is a charming village located in the heart of Cornwall, providing easy access to local amenities, including shops, public transport, and recreational facilities. The park itself is well-maintained and is ideally located for those wishing to enjoy the beautiful countryside and coastlines of Cornwall, with St Austell, Newquay and the stunning beaches of the South/North Coast just a short drive away.
This well-presented two-bedroom residential park home, built by Pathfinder in 2000 to the popular Silkwood Cottage design, has been lovingly maintained, ensuring a welcoming and move-in-ready environment.
Upon entering the property, you are greeted by a small inner hallway that provides access to the spacious open plan living/dining area. This bright and airy room boasts large windows and French doors that open to a small, raised patio, allowing plenty of natural light and offering a pleasant southerly aspect. The room is also fitted with an electric fireplace with a wood surround, creating a cosy ambiance along with built in handmade oak sideboard. Doors lead from the living/dining area to both the kitchen and the inner hallway.
The kitchen is well-equipped with a range of wall and base units, worktops, and a tiled splashback. It offers plenty of storage and space for a fridge/freezer and washing machine. Additionally, the kitchen is fitted with an integrated sink and drainer unit, an electric oven, a hob with an extractor hood above, and a wall-mounted gas combi boiler. The kitchen also benefits from an external door that leads to the side garden and driveway parking area.
From the inner hallway, there are two comfortable bedrooms, both with built-in furniture, providing ample storage. The modern shower room has been refitted in recent years to create a fully functional wet room, providing easy access and convenience.
Externally, the property is set within wraparound gardens, featuring a variety of shrub areas, patios, and space for outdoor enjoyment. A block-built outhouse and a separate PVC shed offer additional storage. The property also benefits from a driveway with parking space for one car.
42 Pedna Carne is an ideal choice for those seeking a well-maintained, easy-to-manage home in a peaceful park setting, with the added benefit of being close to the best that Cornwall has to offer.
FIND ME ON WHAT3WORDS:plotting.mirroring.acrobat
THE LEASE: Tenure in perpetuity
Length of lease: Unlimited
Lease start date: 2000
Ground rent: £180.61 per calendar month
Ground rent review period: Annually
Freeholder: Lifestyle Park Home LTD
Management company: Lifestyle Park Home LTD
Residential letting: No
Holiday letting: No
Pets: Yes
Any other relevant Lease information: For persons aged 45 years and over
ADDITIONAL INFO:
Utilities: Mains Electric, Water & Drainage & LPG Gas
Broadband: Yes
Mobile phone: Average
Parking: Driveway for one car
Heating & Hot Water: LPG Central Heating for both
Construction: Park Home
Accessibility: Steps to entrance
Mining: Standard searches include a mining search
Entrance Hall
3' 6'' x 3' 0'' (1.07m x 0.91m)
Lounge/Diner
19' 7'' x 17' 10'' (5.96m x 5.43m)
Kitchen
10' 8'' x 9' 6'' (3.25m x 2.89m)
Inner Hallway
5' 7'' x 2' 10'' (1.70m x 0.86m)
Bedroom One
10' 4'' x 9' 7'' (3.15m x 2.92m) Max
Bedroom Two
9' 8'' x 7' 9'' (2.94m x 2.36m)
Wet Room
6' 7'' x 5' 5'' (2.01m x 1.65m)
Brochures
Property BrochureFull Details- COUNCIL TAXA payment made to your local authority in order to pay for local services like schools, libraries, and refuse collection. The amount you pay depends on the value of the property.Read more about council Tax in our glossary page.
- Band: A
- PARKINGDetails of how and where vehicles can be parked, and any associated costs.Read more about parking in our glossary page.
- Yes
- GARDENA property has access to an outdoor space, which could be private or shared.
- Yes
- ACCESSIBILITYHow a property has been adapted to meet the needs of vulnerable or disabled individuals.Read more about accessibility in our glossary page.
- Ask agent
Energy performance certificate - ask agent
Pedna Carne, Higher Fraddon
Add an important place to see how long it'd take to get there from our property listings.
__mins driving to your place
Your mortgage
Notes
Staying secure when looking for property
Ensure you're up to date with our latest advice on how to avoid fraud or scams when looking for property online.
Visit our security centre to find out moreDisclaimer - Property reference 12528699. The information displayed about this property comprises a property advertisement. Rightmove.co.uk makes no warranty as to the accuracy or completeness of the advertisement or any linked or associated information, and Rightmove has no control over the content. This property advertisement does not constitute property particulars. The information is provided and maintained by Newquay Property Centre, Newquay. Please contact the selling agent or developer directly to obtain any information which may be available under the terms of The Energy Performance of Buildings (Certificates and Inspections) (England and Wales) Regulations 2007 or the Home Report if in relation to a residential property in Scotland.
*This is the average speed from the provider with the fastest broadband package available at this postcode. The average speed displayed is based on the download speeds of at least 50% of customers at peak time (8pm to 10pm). Fibre/cable services at the postcode are subject to availability and may differ between properties within a postcode. Speeds can be affected by a range of technical and environmental factors. The speed at the property may be lower than that listed above. You can check the estimated speed and confirm availability to a property prior to purchasing on the broadband provider's website. Providers may increase charges. The information is provided and maintained by Decision Technologies Limited. **This is indicative only and based on a 2-person household with multiple devices and simultaneous usage. Broadband performance is affected by multiple factors including number of occupants and devices, simultaneous usage, router range etc. For more information speak to your broadband provider.
Map data ©OpenStreetMap contributors.





