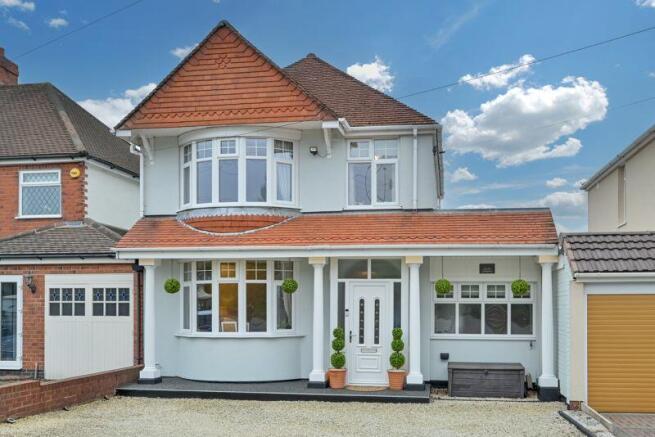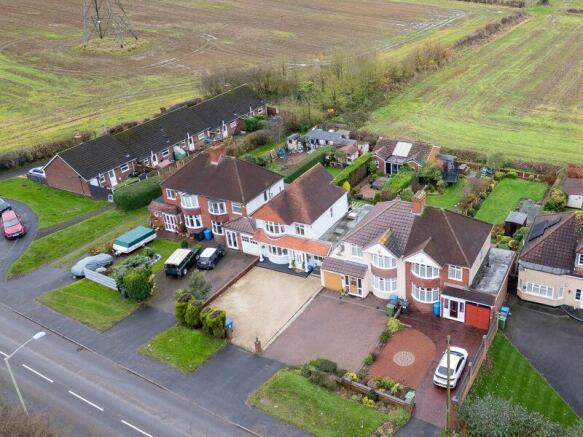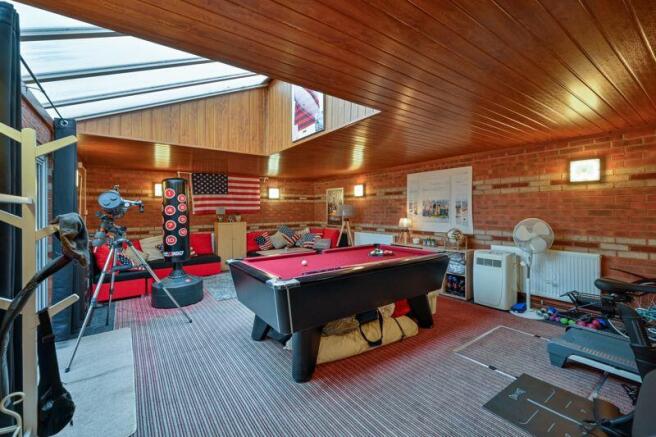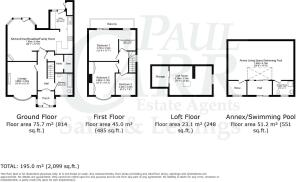Wolverhampton Road, Wedges Mills, Cannock

- PROPERTY TYPE
Detached
- BEDROOMS
4
- BATHROOMS
2
- SIZE
Ask agent
- TENUREDescribes how you own a property. There are different types of tenure - freehold, leasehold, and commonhold.Read more about tenure in our glossary page.
Freehold
Key features
- *Attention Those Seeking Multi-Generational Living*
- Traditional Period Property Blending Character Features And Modern Fixtures & Fittings
- Open Plan Kitchen-Living Space
- Four Generous Bedrooms
- Generous Plot With Parking For Multiple Vehicles
- Situated In The Quaint Village Of Wedges Mills
- Detached Annex Functioning As A Swimming Pool Room / Gym Or Living Space for Extended Families
- Being Sold by Paul Carr Secure Sale (BUY IT NOW Option Available) – Reservation Fee Applies
Description
This well presented extended family home is briefly comprised of a Entrance Porch, Hallway, bay-fronted Lounge, Family Bathroom and open plan Kitchen-Living space on the ground floor with four Bedrooms on the first floor.
This exceptional family home is positioned on a generous plot with parking for multiple vehicles on the front and an expansive garden which is home to a detached annex – an ideal space for multi-generational living or could serve as a versatile Swimming Pool Room, depending on needs. The annex offers privacy and flexibility, making it perfect for accommodating extended family or guests. The garden itself boasts a great deal of privacy with an unobstructed outlook over the surrounding fields.
This Property is Being sold by Paul Carr Secure Sale.
Secure Sale is a faster and more secure way to sell or purchase a property, where the seller and the buyer commit to the transaction and an agreed fixed timescale.
A legal pack (including searches) will be created upfront and made available to any interested parties and passed to the conveyancers once a sale has been agreed. Please contact Paul Carr Estate Agents to view these documents.
When an offer is accepted, the buyer will be required to pay a non-refundable Reservation Fee of £8,075 including VAT (in addition to the final negotiated selling price), sign a Reservation Form and agree the Terms and Conditions prior to solicitors being instructed. If you require a copy of these documents, or for further information, please contact the Paul Carr Team.
Lounge
13' 0'' x 12' 3'' (3.96m x 3.73m)
Having a UPVC double glazed walk in bay window, this generous Lounge benefits from a living flame gas fire with marble surround and wooden mantel, two wall mounted radiators beneath the bay and an array of character features including traditional coving, wall mouldings and ceiling rose with carpet throughout.
Open Plan Kitchen Living Area
17' 8'' x 25' 1'' (5.38m x 7.64m)
The Open Plan Kitchen Living Area is split into a Sitting / Dining area and Kitchen. Having a UPVC double glazed walk in bay window to rear, the Dining Room / Sitting Area features a cast iron electric fireplace, a wall mounted radiator, french door access to the rear garden and carpet flooring. The Kitchen features a range of modern wall and base units incorporating solid wood work surfaces with inset stainless steel sink, a wall mounted boiler, inset spotlights, sky tunnel and ceramic tile flooring. The Kitchen also offers a host of modern integrated appliances including full height fridge, freezer, electric oven, electric grill, four electric burner hobs and cooker hood overhead.
Family Bathroom
8' 2'' x 7' 0'' (2.49m x 2.13m)
Located on the ground floor, this modern fitted Family Bathroom benefits from a UPVC double glazed window to the front, a P-Shaped bath with shower screen and overhead mains shower, WC, wash hand basin with vanity storage unit, wall mounted chrome towel radiator, partially tiled walls, inset spotlights with extractor fan and tiled flooring throughout.
Bedroom One
12' 4'' x 11' 7'' (3.76m x 3.53m)
Having UPVC double glazed sliding patio doors to the rear leading to a Balcony, this spacious Master Bedroom offers a wall mounted radiator, traditional coving with ceiling rose and carpet throughout.
Balcony
Accessed via the Master Bedroom, this Balcony boasts stunning views over unobscured fields to the rear and perimeter cast iron railings.
Bedroom Two
13' 5'' x 10' 3'' (4.09m x 3.12m)
Having a UPVC double glazed walk in bay window to the front, this generous second Bedroom features two double fitted wardrobes, two wall mounted radiators beneath the bay, traditional coving with ceiling rose and carpet throughout.
Bedroom Three
8' 0'' x 7' 6'' (2.44m x 2.28m)
Having a UPVC double glazed sash window to the rear, this third Bedroom features a wall mounted radiator, decorative ceiling coving and carpet throughout.
Bedroom Four
8' 2'' x 5' 1'' (2.49m x 1.55m)
Currently opened up to the Master Bedroom as a Dressing Room / Walk-in Wardrobe, this fourth Bedroom features a UPVC double glazed rear window, two double fitted wardrobes, decorative coving with ceiling rose and carpet throughout.
Loft Room
17' 1'' x 11' 8'' (5.20m x 3.55m)
Accessed via a fold down ladder on the First Floor Landing, this fully boarded and plastered Loft Room features a UPVC double glazed window to rear, eaves storage cupboard and carpet throughout.
External
Being set back from the road, this picturesque character property is approached via a generous graveled driveway for multiple vehicles and resin bound step leading to the front door. The rear garden is primarily laid with artificial turf featuring mature decorative borders, a resin patio area and access to the;
Annex / Swimming Pool Room
15' 6'' x 24' 8'' (4.72m x 7.51m)
This unique and charming detached annex, located at the bottom of a well-maintained garden, offers an exciting opportunity for buyers seeking additional living space, a guest retreat, or a home gym. This brick built Annex features sliding patio doors that open into a front porch, leading into the private and versatile living space featuring four wall mounted mains connected radiators and a floating floor with fully functioning Swimming Pool beneath. The Annex also benefits from a Boiler / Swimming Pool Pump Room - a dedicated room housing the boiler and swimming pool pump, offering practical storage and easy maintenance access; in addition, to a separate Bathroom with corner shower cubicle, WC and wash hand basin.
Brochures
Property BrochureFull Details- COUNCIL TAXA payment made to your local authority in order to pay for local services like schools, libraries, and refuse collection. The amount you pay depends on the value of the property.Read more about council Tax in our glossary page.
- Band: C
- PARKINGDetails of how and where vehicles can be parked, and any associated costs.Read more about parking in our glossary page.
- Yes
- GARDENA property has access to an outdoor space, which could be private or shared.
- Yes
- ACCESSIBILITYHow a property has been adapted to meet the needs of vulnerable or disabled individuals.Read more about accessibility in our glossary page.
- Ask agent
Wolverhampton Road, Wedges Mills, Cannock
Add an important place to see how long it'd take to get there from our property listings.
__mins driving to your place
Get an instant, personalised result:
- Show sellers you’re serious
- Secure viewings faster with agents
- No impact on your credit score
Your mortgage
Notes
Staying secure when looking for property
Ensure you're up to date with our latest advice on how to avoid fraud or scams when looking for property online.
Visit our security centre to find out moreDisclaimer - Property reference 12555048. The information displayed about this property comprises a property advertisement. Rightmove.co.uk makes no warranty as to the accuracy or completeness of the advertisement or any linked or associated information, and Rightmove has no control over the content. This property advertisement does not constitute property particulars. The information is provided and maintained by Paul Carr, Cannock. Please contact the selling agent or developer directly to obtain any information which may be available under the terms of The Energy Performance of Buildings (Certificates and Inspections) (England and Wales) Regulations 2007 or the Home Report if in relation to a residential property in Scotland.
*This is the average speed from the provider with the fastest broadband package available at this postcode. The average speed displayed is based on the download speeds of at least 50% of customers at peak time (8pm to 10pm). Fibre/cable services at the postcode are subject to availability and may differ between properties within a postcode. Speeds can be affected by a range of technical and environmental factors. The speed at the property may be lower than that listed above. You can check the estimated speed and confirm availability to a property prior to purchasing on the broadband provider's website. Providers may increase charges. The information is provided and maintained by Decision Technologies Limited. **This is indicative only and based on a 2-person household with multiple devices and simultaneous usage. Broadband performance is affected by multiple factors including number of occupants and devices, simultaneous usage, router range etc. For more information speak to your broadband provider.
Map data ©OpenStreetMap contributors.




