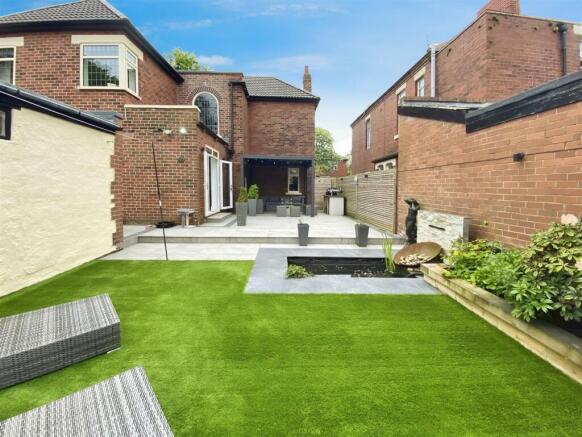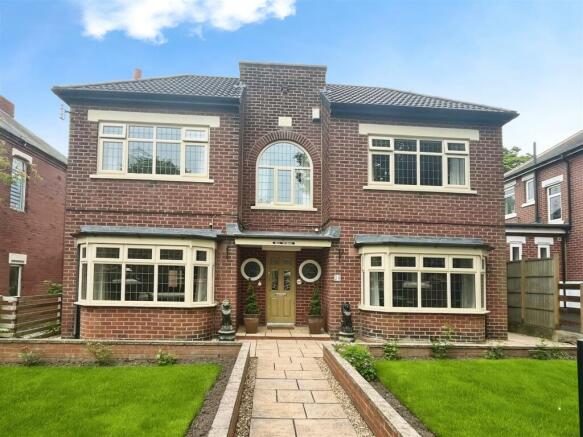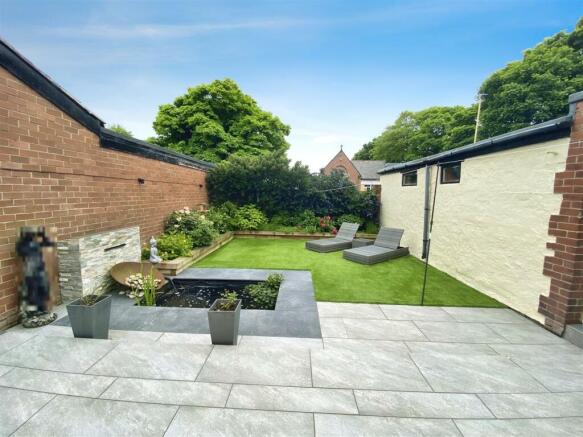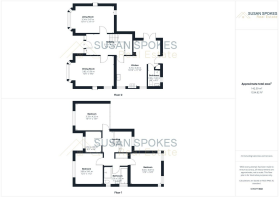Moore Avenue, South Shields, NE34

- PROPERTY TYPE
House
- BEDROOMS
4
- BATHROOMS
2
- SIZE
2,712 sq ft
252 sq m
- TENUREDescribes how you own a property. There are different types of tenure - freehold, leasehold, and commonhold.Read more about tenure in our glossary page.
Freehold
Key features
- SUPERB DETACHED RESIDENCE
- MUCH SOUGHT AFTER AREA
- TWO RECEPTION ROOMS
- FOUR BEDROOMS
- TWO BATHROOMS
- GARAGE
- CARPORT
- LANDSCAPED L,OW MAINTENANCE GARDENS
- SHORT STROLL TO HARTON VILLAGE
- CLOSE TO LOCAL AMENITIES
Description
The hallway is spacious and inviting, with generously sized rooms throughout. The immaculate decor and meticulous attention to detail are immediately apparent. With two reception rooms and a kitchen breakfast room, there is ample space for comfortable living. This is complemented by four bedrooms and two bathrooms.
The exterior is equally impressive, featuring a bespoke garden with a pergola, a built-in gas-powered fire pit, and a BBQ area. The patio is perfect for alfresco dining, and the sunken pond with lights adds to the tranquil environment. The garden also includes a lawn, raised sleeper borders, a garage, and a carport.
Located in the highly desirable area of Harton Village, close to good schools and quaint shops, we urge you to arrange an early viewing to avoid missing out on this real gem.
Entrance Hallway - As you step into the spacious hallway, you are greeted by the elegance of part-panelled walls that add a touch of classic sophistication. The rich oak flooring extends a warm and inviting ambiance throughout the space, perfectly complemented by the matching oak doors that exude timeless charm. A generous storage cupboard provides ample space to keep the hallway clutter-free, ensuring a neat and organised entrance. This beautifully designed hallway sets the tone for the rest of the home, combining style and practicality seamlessly.
Lounge - The lounge is a light and airy sanctuary, where natural light floods the space through a large bay window that offers a picturesque view of the front garden. The feature fireplace serves as a stunning focal point, adding both warmth and character to the room. With ample room for furnishings, this expansive lounge invites relaxation and comfortable living.
Dining Room - The stylish dining room exudes elegance and warmth, featuring beautiful oak flooring and matching oak doors that add a touch of timeless sophistication. An open feature fireplace enhances the room's charm. The dual-aspect windows allow natural light to flood the space from multiple angles, making the room feel bright and airy. With plenty of space to entertain, this dining room is ideal for hosting dinner parties and family celebrations, seamlessly blending style and functionality.
Kitchen/Breakfasting Room - This beautifully designed space features sleek tiled flooring that enhances the room’s contemporary feel. The kitchen is equipped with state-of-the-art wall and base units, providing ample storage while maintaining a streamlined look. Integrated appliances include a fridge, freezer, dishwasher and a wine cooler, ensuring everything you need is within easy reach. With Cookmaster Stove and extractor over.
Under-bench lighting adds a soft glow, accentuating the clean lines of the cabinetry, while spotlights in the ceiling provide bright, focused illumination, creating an inviting atmosphere day or night.
A cosy sofa snug area overlooks the garden, offering a serene spot to relax with a morning coffee or to keep an eye on the children while preparing meals. This multifunctional room effortlessly combines practicality with comfort, making it the heart of the home.
Shower Room - The modern shower room features stylish tiled walls and a sleek vanity wash hand basin. It includes a luxurious waterfall shower and a low-level WC. A heated chrome towel rail adds comfort and convenience. Spotlights provide ample lighting, and an extractor fan ensures the space remains fresh and airy.
First Floor Landing - The spacious landing is a bright and welcoming area, highlighted by a beautiful stained glass feature window that adds a touch of charm and color. It also includes built-in storage, providing practical space to keep the area tidy and organised.
Bedroom One - This double bedroom is a modern and stylish space, featuring built-in wardrobes that span the length of the room, offering ample storage. Its lovely design creates a comfortable and inviting atmosphere, perfect for relaxation.
Bedroom Two - This double bedroom boasts modern wardrobes equipped with integrated lighting, providing both functionality and style. The well-lit wardrobes offer ample storage space, making it easy to organise your belongings.
Bedroom Three - Currently being used as a dressing room this double bedroom has an array of fitted wardrobes, lovely dual aspect view including a fabulous outlook over St Peters. Ladder Radiator and lighting to wardrobes.
Bedroom Four - This bedroom is graced with an arch window that frames a picturesque view of the tree-lined street below, adding a touch of natural beauty to the space. Sunlight filters gently through the window, casting a warm glow over the room and creating a serene ambiance. . T
Bathroom - Step into the modern four-piece bathroom suite, where luxury meets contemporary design. At the center of the room stands a freestanding bath, inviting you to unwind and relax in style. Adjacent to it, a sleek vanity wash hand basin offers both functionality and elegance, while a low-level WC completes the ensemble.
The highlight of the bathroom is the double enclosure shower, featuring a stunning waterfall shower head for a rejuvenating experience. The entire space is fully tiled, exuding a sense of refinement and easy maintenance. Recessed spotlights illuminate the room evenly, while mood lighting adds a touch of ambiance.
External - Step into the dream garden, a paradise that fulfills every desire. At its heart stands a majestic pergola, its retractable sides allowing for versatility and comfort in any weather. Beneath, a hidden underfloor gas supply fuels both a firepit and a state-of-the-art BBQ area, perfect for al fresco gatherings with friends and family.
A sunken pond adds a touch of tranquility, its waters shimmering under the gentle glow of carefully placed lighting. Surrounding the pond, raised borders crafted from rustic sleepers host an array of mature shrubs, creating a lush and vibrant backdrop to the scene.
A paved patio area offers ample space for outdoor dining and relaxation, while a low-maintenance lawn provides a verdant oasis for recreation and play. Convenient access to the garage and carport ensures effortless storage for all your outdoor essentials.
Garage And Car Port - With roller shutter door, electric power points, plumbing for washing machine and space for dryer. The car port provides a separate additional parking facility with electric roller shutter door. It also makes a great storage space too, all under cover.
Brochures
Moore Avenue, South Shields, NE34Brochure- COUNCIL TAXA payment made to your local authority in order to pay for local services like schools, libraries, and refuse collection. The amount you pay depends on the value of the property.Read more about council Tax in our glossary page.
- Band: E
- PARKINGDetails of how and where vehicles can be parked, and any associated costs.Read more about parking in our glossary page.
- Garage
- GARDENA property has access to an outdoor space, which could be private or shared.
- Yes
- ACCESSIBILITYHow a property has been adapted to meet the needs of vulnerable or disabled individuals.Read more about accessibility in our glossary page.
- Ask agent
Moore Avenue, South Shields, NE34
Add an important place to see how long it'd take to get there from our property listings.
__mins driving to your place

Your mortgage
Notes
Staying secure when looking for property
Ensure you're up to date with our latest advice on how to avoid fraud or scams when looking for property online.
Visit our security centre to find out moreDisclaimer - Property reference 33468309. The information displayed about this property comprises a property advertisement. Rightmove.co.uk makes no warranty as to the accuracy or completeness of the advertisement or any linked or associated information, and Rightmove has no control over the content. This property advertisement does not constitute property particulars. The information is provided and maintained by Susan Spokes Real Estate, South Shields. Please contact the selling agent or developer directly to obtain any information which may be available under the terms of The Energy Performance of Buildings (Certificates and Inspections) (England and Wales) Regulations 2007 or the Home Report if in relation to a residential property in Scotland.
*This is the average speed from the provider with the fastest broadband package available at this postcode. The average speed displayed is based on the download speeds of at least 50% of customers at peak time (8pm to 10pm). Fibre/cable services at the postcode are subject to availability and may differ between properties within a postcode. Speeds can be affected by a range of technical and environmental factors. The speed at the property may be lower than that listed above. You can check the estimated speed and confirm availability to a property prior to purchasing on the broadband provider's website. Providers may increase charges. The information is provided and maintained by Decision Technologies Limited. **This is indicative only and based on a 2-person household with multiple devices and simultaneous usage. Broadband performance is affected by multiple factors including number of occupants and devices, simultaneous usage, router range etc. For more information speak to your broadband provider.
Map data ©OpenStreetMap contributors.




