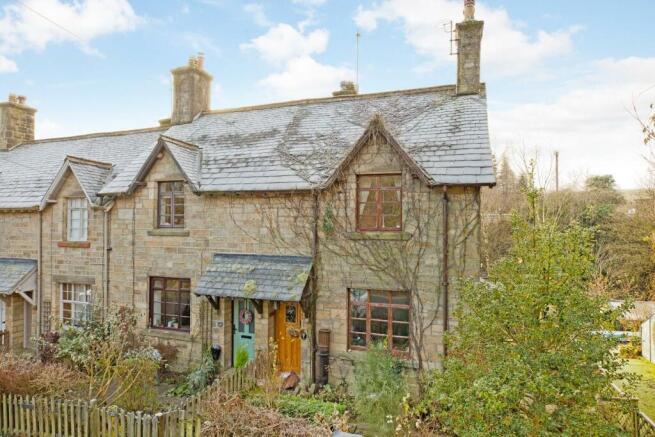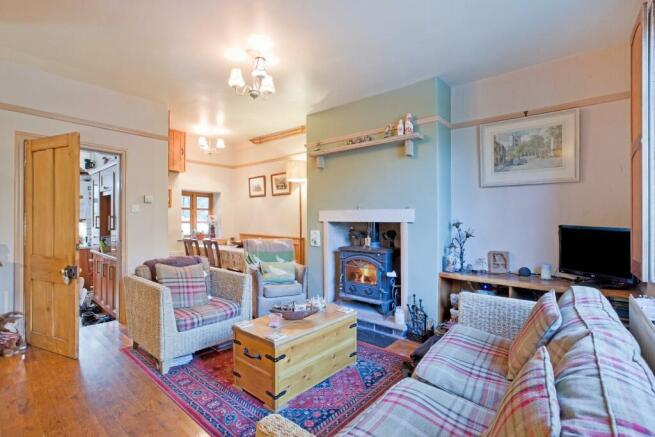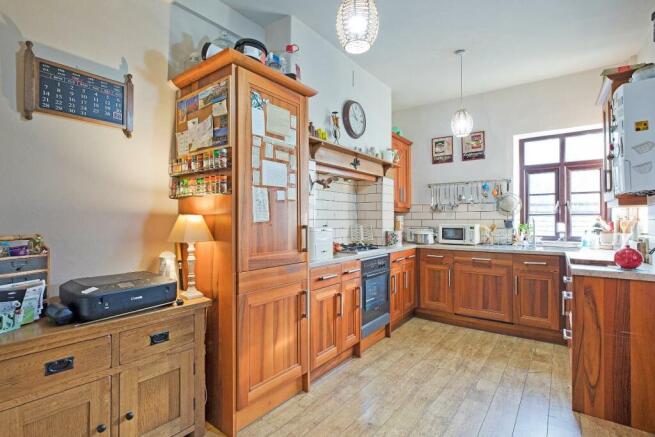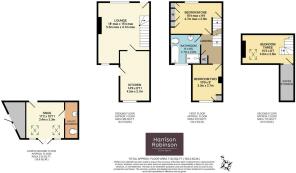
Railway Cottages, Bolton Abbey, Skipton

- PROPERTY TYPE
End of Terrace
- BEDROOMS
2
- BATHROOMS
1
- SIZE
1,122 sq ft
104 sq m
- TENUREDescribes how you own a property. There are different types of tenure - freehold, leasehold, and commonhold.Read more about tenure in our glossary page.
Freehold
Key features
- Character Victorian Stone Built Cottage
- Two Double Bedrooms Plus Loft Studio Study Area
- Charming Characterful Features Throughout
- Sitting Room With Log Burning Stove
- High Ceilings Throughout
- Recently Upgraded
- Idyllic Semi Rural Location
- Newly Constructed Stone South Facing Garden Room With Cast Iron Stove
- South Facing Garden With Woodland Aspects
- Council Tax Band D
Description
Situated close to the Original Bolton Abbey station, which has now been brought back to life and forms part of the Embsay to Bolton Abbey steam railway. One can imagine the ‘Railway Children’ running home for tea after another adventure on the railway,
One enters the property via a wooden gate, where a pathway leads to a solid timber front door opening into a vestibule, ideal for kicking off shoes and boots and hanging coats after a long walk in the surrounding countryside. As one enters the sitting room one immediately appreciates the overall space, in particular the ceiling height which continues throughout this charming home. Having dual aspect windows light floods in, there is ample space for a family dining table and space under the stairs for an office area. One’s eyes are drawn to the large, cast iron, log burning stove set within a stone hearth, ideal for those cold winter’s days. One also marvels at the stripped wooden flooring, reminiscent of a traditional school gym. Into the breakfast kitchen with a range of contemporary, solid fronted timber units having stainless steel handles. Integrated appliances include fridge/freezer, dishwasher, electric oven & gas hob, sink with mixer tap beneath the window. Wooden flooring, wall mounted boiler. A half glazed, timber stable door gives access to a covered set of external stairs that lead down to a recently built garden room. This additional reception room, having half glazed French doors with side windows opening directly onto the garden and two Velux rooflights, enjoys a bright and airy atmosphere. There is a multi-fuel, cast iron stove and terracotta flooring, ideal for a cosy evening in front of the fire. A half glazed timber door gives access to a utility room and cloakroom. To the other side there is a small workshop with external door, ideal for storing bikes.
From the sitting room solid wooden stairs lead up to a landing giving access to two double bedrooms, one with doorway, giving access to a further set of stairs leading up to a spacious loft room with Velux window and further storage area.
To the outside there is an enclosed garden to the front and pathway leading around the side of the property to the South facing rear garden with patio and area of level lawn.
With LPG CENTRAL HEATING and DOUBLE GLAZING and with approximate room sizes the property comprises:
Ground Floor -
Lounge - 5.5 x 4.7 (18'0" x 15'5") - A solid timber entrance door with glazed panel leads into an entrance vestibule, ideal for kicking off shoes and hanging coats. Opening directly into:
Sitting Room - A delightful space with tremendous proportions, one’s eyes are drawn to the feature fireplace with stone inset, feature timber shelf over and stone hearth. The large wood burning stove creates a charming focal point to this cosy room. Useful, built in shelving, solid wood, reclaimed stripped flooring. An alcove provides ample space for the family dining table with built in ‘pew style’ seating. A further area under the timber stairs to the first floor creates a useful space for a study area. Windows to the front and rear elevations allow natural light to flood in.
Kitchen - 4.5 x 2.7 (14'9" x 8'10") - Fully updated by our clients ownership a solid wooden fronted contemporary style kitchen comprising a range of coordinating wall and base units, dresser style display cabinets, having stainless steel handles, contrasting laminate worktops and metro style, white tiling to the splashbacks. Integrated appliances include tall fridge/freezer, dishwasher, electric oven and stainless steel gas hob. Timber flooring. A sink sits under a South facing window affording views over the rear aspects, to the side elevation there is a half glazed, timber, stable door.
First Floor - Timber stairs from the sitting room lead to
Landing - With solid timber flooring giving access to the principal rooms. A timber door opens to a cupboard housing a hot water cylinder.
Bedroom One - 4.7 x 2.9 (15'5" x 9'6") - A charming bedroom with picture rail and high ceilings having a range of country style fitted wardrobes and a window to the front elevation. A stripped pine door opens to stairs giving access to the studio attic room.
Bedroom Two - 3.3 x 2.7 (10'9" x 8'10") - Another delightful double bedroom with a window to the rear elevation affording woodland views. Ornate cast iron Victorian bedroom fireplace. Carpeted flooring and radiator.
Bathroom - 2.7 x 2.6 (8'10" x 8'6") - A luxury bathroom of large proportions comprising a panel bath, double shower cubicle, low-level W.C., vanity sink unit, period style radiator and chrome towel rail. Ceramic tiled flooring, exposed brick wall and window to the rear elevation.
Second Floor -
Loft Room - 4.6 x 2.6 (15'1" x 8'6") - Stairs leading off bedroom one give access to this useful space, currently providing a study work from home space for the owners. Velux window and further storage area.
Outside -
Lower Ground Floor - A glazed cantilever portico covers a flight of external stone steps leading to:
Snug - 3.4 x 3.3 (11'1" x 10'9") - Built by the current owner this wonderful, stone-built addition to the property has created a great addition to the already generous living space. One enters into a truly bright and spacious room benefitting from South facing, half glazed French doors with side windows and two, Velux roof windows allowing natural light to flood in affording vistas over the garden and woodland beyond. In the bottom of this woodland there is a small brook. This is the ideal spot to sit and relax all year round with direct access to the flagged and lawned garden in the summer and with a multi-fuel, cast iron stove and terracotta flooring, a marvellous place to sit and relax with a good book and the dog curled up at your feet. A half glazed timber door opens into:
Utility Room / Wc - The utility area is fitted with a range of wall and base units and large cupboard, contrasting, blue, laminate worksurface housing a stainless steel sink with mixer tap. Space and plumbing for a washing machine. Beyond is a very useful W.C.
To the other side of the garden room one finds a small but useful workshop benefitting from an external door making it ideal for safely storing and working on bikes.
Gardens - The property is approached by a stone path leading to the front door and covered porch area. There is an enclosed paved garden with shrub borders to the front. To the rear of the cottage there are stone steps leading down to the garden room affording access to a further courtyard garden with a Southerly aspect. A lawned pathway leads down to the garden area. A stone-built garden seat with cover and flagstones creates a further entertaining area, ideal for a BBQ. Beyond there is a lawned garden area leading down to the brook.
Utilities And Services - The property benefits from mains electricity, LPG, spring water and a shared septic tank.
Superfast Fibre Broadband is shown to be available to this property.
Please visit the Mobile and Broadband Checker Ofcom website to check Broadband speeds and mobile 'phone coverage.
Brochures
Railway Cottages, Bolton Abbey, SkiptonBrochure- COUNCIL TAXA payment made to your local authority in order to pay for local services like schools, libraries, and refuse collection. The amount you pay depends on the value of the property.Read more about council Tax in our glossary page.
- Band: D
- PARKINGDetails of how and where vehicles can be parked, and any associated costs.Read more about parking in our glossary page.
- Ask agent
- GARDENA property has access to an outdoor space, which could be private or shared.
- Yes
- ACCESSIBILITYHow a property has been adapted to meet the needs of vulnerable or disabled individuals.Read more about accessibility in our glossary page.
- Ask agent
Railway Cottages, Bolton Abbey, Skipton
Add an important place to see how long it'd take to get there from our property listings.
__mins driving to your place
Get an instant, personalised result:
- Show sellers you’re serious
- Secure viewings faster with agents
- No impact on your credit score
Your mortgage
Notes
Staying secure when looking for property
Ensure you're up to date with our latest advice on how to avoid fraud or scams when looking for property online.
Visit our security centre to find out moreDisclaimer - Property reference 33550606. The information displayed about this property comprises a property advertisement. Rightmove.co.uk makes no warranty as to the accuracy or completeness of the advertisement or any linked or associated information, and Rightmove has no control over the content. This property advertisement does not constitute property particulars. The information is provided and maintained by Harrison Robinson, Ilkley. Please contact the selling agent or developer directly to obtain any information which may be available under the terms of The Energy Performance of Buildings (Certificates and Inspections) (England and Wales) Regulations 2007 or the Home Report if in relation to a residential property in Scotland.
*This is the average speed from the provider with the fastest broadband package available at this postcode. The average speed displayed is based on the download speeds of at least 50% of customers at peak time (8pm to 10pm). Fibre/cable services at the postcode are subject to availability and may differ between properties within a postcode. Speeds can be affected by a range of technical and environmental factors. The speed at the property may be lower than that listed above. You can check the estimated speed and confirm availability to a property prior to purchasing on the broadband provider's website. Providers may increase charges. The information is provided and maintained by Decision Technologies Limited. **This is indicative only and based on a 2-person household with multiple devices and simultaneous usage. Broadband performance is affected by multiple factors including number of occupants and devices, simultaneous usage, router range etc. For more information speak to your broadband provider.
Map data ©OpenStreetMap contributors.





