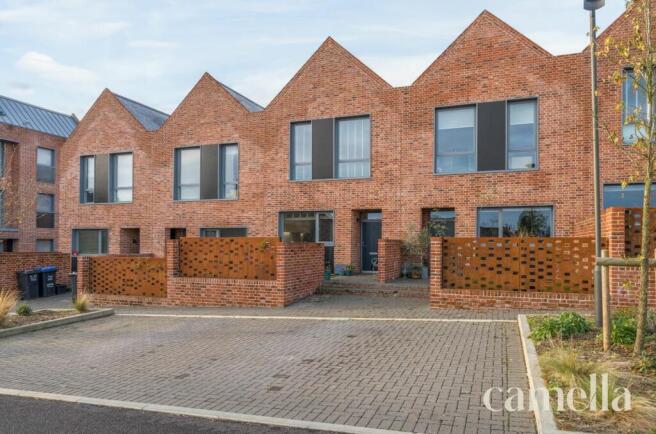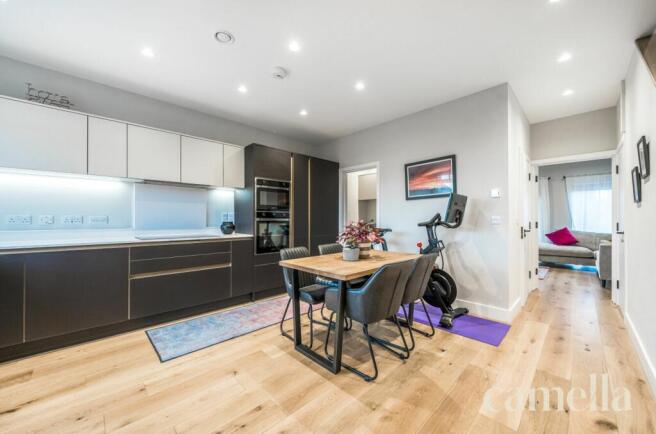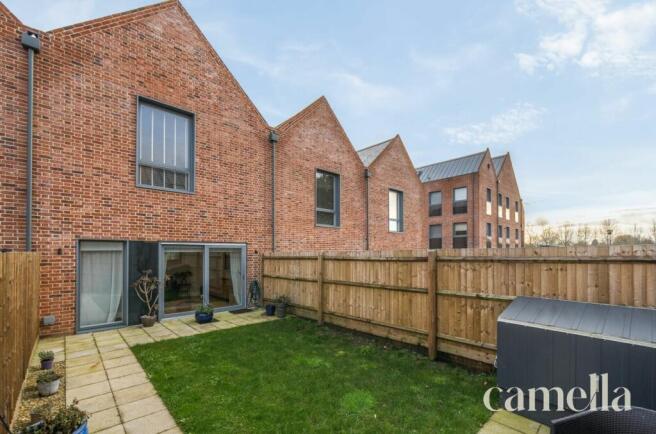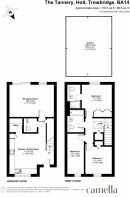
The Tannery, Holt, BA14

- PROPERTY TYPE
Terraced
- BEDROOMS
3
- BATHROOMS
2
- SIZE
Ask agent
- TENUREDescribes how you own a property. There are different types of tenure - freehold, leasehold, and commonhold.Read more about tenure in our glossary page.
Freehold
Key features
- Architecturally designed FREEHOLD house. Built in 2022 by Stonewood homes (builders of distinction)
- Walking distance to the Glove Factory
- High end finishes throughout including hot water tap
- Heatmiser underfloor heating
- High vaulted ceilings with sensor controlled Velux windows
- Sunny rear garden with back access
- Two allocated parking spaces
- Fibre optic and Cat 5 to the house
- BPC guarantee
Description
Setting The Scene
Holt is a village in the west of Wiltshire, about 2.5 miles north-east of Bradford-on-Avon and 3 miles south-west of Melksham.
This vibrant community offers a warm and welcoming atmosphere, making it an ideal place for families, couples, and anyone looking to enjoy a gentler pace of life.
For those who enjoy good food and drink, Holt boasts two popular pubs, The Old Ham Tree and The Tollgate. Both establishments are beloved by locals for their cosy ambiance and delicious, hearty meals, perfect for a casual lunch or an evening out.
St. Katherine's Church is a central feature of village life, offering an outdoor church service every fourth Sunday of the month, where residents gather to worship and connect with their neighbours in a serene setting.
The Village Hall is the heart of community activities, hosting a variety of exercise and dance classes, as well as cinema nights and live music events.
The Tannery development sits as part of a unique community established around the sensitively restored the historic glove factory stone warehouses and the original tannery buildings. From these the Glove Factory Studios, a contemporary workspace attracting entrepreneurs, creatives and digital businesses, has been created. This blends with a magnificent countryside setting, with wild swimming lakes, walks to the medieval Great Chatfield Manor and The Courts Garden. To top off the community experience, dive into the excellent cuisine available at the Wild Herb at the Field kitchen, which provides locally sourced deli/style breakfasts and lunches, alongside regular fire and feast evening events.
Convenience is never far away, with a local convenience store and post office serving your day-to-day needs. Families with young children will appreciate the highly respected Church of England primary school, known for its nurturing environment and dedication to "growing a love of learning."
Holt is well-connected, with regular bus routes providing easy access to the historic city of Bath and across the south west. Additionally, nearby Bradford on Avon offers railway services, which is a great hub for many local amenities such as bakeries, butchers and green grocers.
The Property
Nestled in a sought-after location, this impeccably designed 3-bedroom terraced house offers a blend of contemporary luxury and modern convenience. Built in 2022 by Stonewood Homes, renowned for their craftsmanship, this property comes with a BPC guarantee and exudes quality from every angle. Boasting two allocated parking spaces, this home welcomes you with high vaulted ceilings and sensor-controlled Velux windows, allowing natural light to flood the space. The elegant interior features Heatmiser underfloor heating, high-end finishes, and even a hot water tap for added convenience. The sunny rear garden, complete with back access, provides a serene retreat just steps away from the vibrant community.
EPC Rating: B
Kitchen / Dining Room
5.23m x 5m
Step into the heart of this home, where luxury meets functionality in an exquisitely designed kitchen. Equipped with a water softener and a boiling hot water cooker tap, convenience is at your fingertips. The kitchen boasts an array of extra cupboards, including a pull-out larder, ensuring ample storage space for all your culinary needs.
Integrated appliances include a combi microwave oven, dual cook oven, Neff five ring induction hob, dishwasher, fridge, freezer and an efficient extractor fan. There is a Separate utility room with further built in cupboards and plumbing for washing machine. The Heatmiser underfloor heating system extends throughout the downstairs, complementing the stunning engineered oak wooden floors. This spacious kitchen encompasses an integrated dining space, ideal for entertaining and families whilst an understairs cupboard offers additional storage.
Wc
This downstairs cloakroom features a Villeroy & Boch sink and toilet designed with clean lines and an efficient flushing system. There is a grey metro brick splashback with matt black finishes as well as engineered oak floors. Underfloor heating with its own individual thermostat.
Reception Room
5.03m x 3.61m
The spacious lounge has high ceilings that create an airy, open feel. The elegant oak flooring adds warmth and character, complementing the modern design. Spotlights are strategically placed throughout adding a contemporary touch.
Bedroom One
3.66m x 3.43m
This main bedroom features two built-in double cupboards that provide ample storage space. The room is bathed in natural light from the full height window. It also boasts its own private ensuite bathroom, which exudes luxury with its beautiful Porcelanosa tiles. The ensuite includes sliding shower door to maximise space, and a heated towel rail. The bathroom has a vaulted ceilings and Velux window. A clever air ventilation system runs through the house controlling moisture and air quality. Separately controlled underfloor heating.
Bedroom Two
3.4m x 3m
This front facing second bedroom features plush carpets with plenty of space for a double bed. There's a built cupboard providing space for storage.
Bedroom Three
4.6m x 1.88m
This cosy third bedroom is currently utilised as a home office, however it could have many functions. Though slightly smaller in size, it offers a comfortable environment with soft carpet flooring, adding warmth and cosiness to the room. The window allows natural light to brighten the space.
Bathroom
This family bathroom combines timeless design with modern touches. The walls feature classic metro brick tiles, perfectly complemented by stunning patterned floor tiles that add character. Matt black accessories which brings an contemporary edge. Hosting a bath, wall mounted rainfall shower, handheld shower and Villeroy and Boch sink and toilet. High vaulted ceilings and sensor controlled Velux window provide space and light.
Front Garden
This property boasts a beautifully maintained front garden, a feature not found on all the homes in the Tannery Development, providing a morning sun trap perfect for a morning coffee and chat with the neighbours. The garden offers a welcoming entrance to the front door with a porch and sensor light. Thoughtfully designed landscaping with well-kept greenery creating an inviting first impression.
Rear Garden
9.27m x 5.23m
This sunny garden is a low maintenance yet versatile space, offering plenty of opportunities to make it your own. A neatly kept lawn provides a perfect area for outdoor relaxation or play. There are two patio areas perfect for al-fresco dining. The garden also features convenient back gated access, providing easy entry and exit. With minimal upkeep required, this garden is ideal for those seeking a space that’s both practical and ready for customization. This outdoor area offers endless potential.
Parking - Allocated parking
Unlike many of the properties in this development, this house has two parking spaces directly in from of the property for convenience.
- COUNCIL TAXA payment made to your local authority in order to pay for local services like schools, libraries, and refuse collection. The amount you pay depends on the value of the property.Read more about council Tax in our glossary page.
- Ask agent
- PARKINGDetails of how and where vehicles can be parked, and any associated costs.Read more about parking in our glossary page.
- Off street
- GARDENA property has access to an outdoor space, which could be private or shared.
- Front garden,Rear garden
- ACCESSIBILITYHow a property has been adapted to meet the needs of vulnerable or disabled individuals.Read more about accessibility in our glossary page.
- Ask agent
Energy performance certificate - ask agent
The Tannery, Holt, BA14
Add an important place to see how long it'd take to get there from our property listings.
__mins driving to your place
Your mortgage
Notes
Staying secure when looking for property
Ensure you're up to date with our latest advice on how to avoid fraud or scams when looking for property online.
Visit our security centre to find out moreDisclaimer - Property reference 401a5d89-6d15-4498-a3a2-c649bf2f1a3c. The information displayed about this property comprises a property advertisement. Rightmove.co.uk makes no warranty as to the accuracy or completeness of the advertisement or any linked or associated information, and Rightmove has no control over the content. This property advertisement does not constitute property particulars. The information is provided and maintained by CAMELLA ESTATE AGENTS, Bath. Please contact the selling agent or developer directly to obtain any information which may be available under the terms of The Energy Performance of Buildings (Certificates and Inspections) (England and Wales) Regulations 2007 or the Home Report if in relation to a residential property in Scotland.
*This is the average speed from the provider with the fastest broadband package available at this postcode. The average speed displayed is based on the download speeds of at least 50% of customers at peak time (8pm to 10pm). Fibre/cable services at the postcode are subject to availability and may differ between properties within a postcode. Speeds can be affected by a range of technical and environmental factors. The speed at the property may be lower than that listed above. You can check the estimated speed and confirm availability to a property prior to purchasing on the broadband provider's website. Providers may increase charges. The information is provided and maintained by Decision Technologies Limited. **This is indicative only and based on a 2-person household with multiple devices and simultaneous usage. Broadband performance is affected by multiple factors including number of occupants and devices, simultaneous usage, router range etc. For more information speak to your broadband provider.
Map data ©OpenStreetMap contributors.






