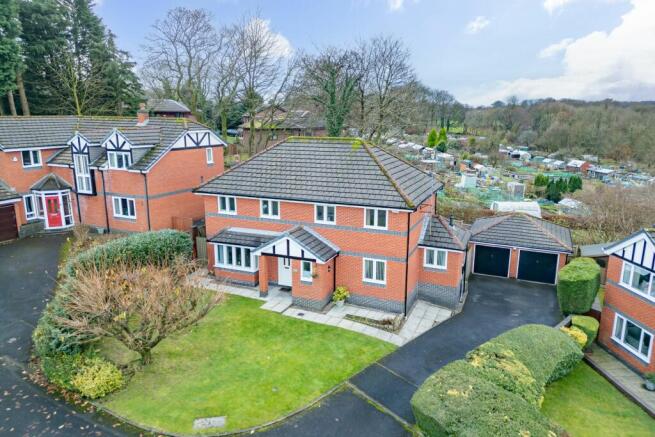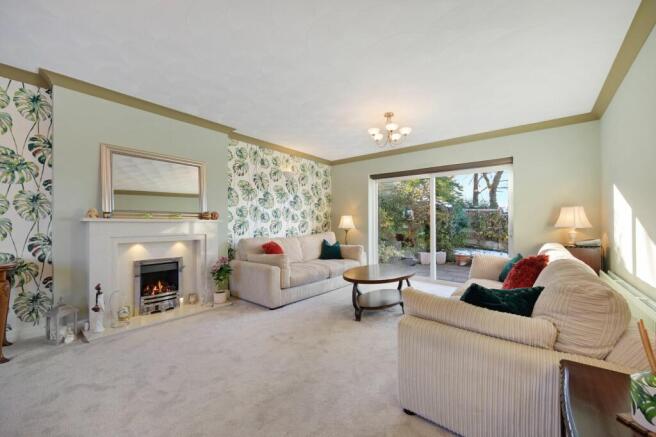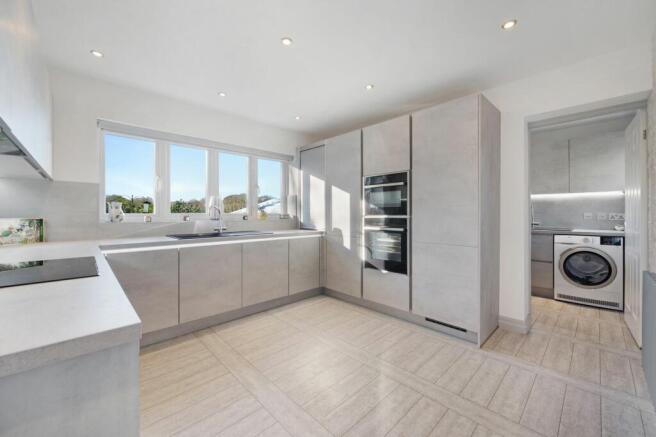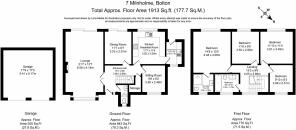Milnholme, Bolton, BL1

- PROPERTY TYPE
Detached
- BEDROOMS
4
- BATHROOMS
2
- SIZE
1,913 sq ft
178 sq m
Key features
- Detached family home in a quiet cul-de-sac with NO CHAIN
- Private south-westerly facing garden, perfect for sunny days and evenings
- Spacious lounge with sliding doors leading to the garden and a feature fireplace
- High-end German Kutchenhaus kitchen with NEFF appliances and a hot water tap
- Principal bedroom with fitted wardrobes, dressing area, and luxurious en suite
- Modern family bathroom with Villeroy & Boch fittings and digital controls
- Ample driveway parking for several vehicles plus a detached twin garage
- Close to open countryside, parks, excellent schools, and transport links
Description
7 Milnholme, Smithills, Bolton, BL1 6TB
SEE THE VIDEO TOUR FOR THIS HOME
A Spacious Detached Family Home in the Heart of Smithills
Set within a peaceful cul-de-sac in the highly sought-after area of Smithills, this beautifully presented four-bedroom detached home sits on an elevated plot offering privacy and a south-westerly facing garden that captures the sun all day. With a generous driveway and a detached twin garage, this home is perfect for families or those seeking flexible living arrangements.
Ground Floor:
The entrance hall welcomes you into a thoughtfully designed and versatile living space. The lounge spans the depth of the home, with sliding doors opening onto the rear garden and a feature fireplace creating a cosy focal point.
The kitchen is a true highlight, featuring German-designed Kutchenhaus units and an array of integrated NEFF appliances, including a double steam and combination oven, a fridge freezer, and a dishwasher. The addition of a hot water tap and quartz tiled walls elevates the kitchen's functionality and style. A movable central island offers versatility, while the adjoining utility room provides additional storage with matching cabinetry.
The dining room is ideally located next to the kitchen, offering the potential to create a larger open-plan space if desired. Completing the ground floor is a further reception room, perfect for use as a playroom, home office, or even a snug. There’s also a modern WC with high-quality fittings.
First Floor:
Upstairs, the principal bedroom is a spacious retreat, complete with fitted wardrobes, a dressing area, and an en suite featuring a large walk-in rainfall shower with duo digital controls. Three additional well-proportioned bedrooms provide ample space for family or guests, with one currently set up as a home office.
The family bathroom is finished to a luxurious standard with Villeroy & Boch sanitary ware, underfloor heating, and a digital control unit to operate both the bath and shower. Stylish tiling adds to the premium feel of this space.
Outdoor Space:
The rear garden is completely private and not overlooked, offering a south-westerly aspect that makes it a true suntrap. It’s the perfect space for outdoor entertaining or simply unwinding after a busy day. The size of the garden also offers potential for extension while retaining plenty of outdoor space.
Owner Upgrades:
Worcester Bosch combi boiler, still under guarantee.
Replacement of all windows, sliding doors, entrance and rear doors.
Camaro oak flooring in the entrance hall, dining room, kitchen, and additional reception room.
Fitted wardrobes in the master bedroom.
Updated fixtures and fittings in the kitchen, utility, WC, en suite, and bathroom.
Installation of Perfect Fit and electric blinds in key rooms.
Replacement of fascia boards, gutters, and fencing around the property.
Location Highlights:
This home enjoys the best of both worlds—tranquillity and accessibility. Within a five-minute walk, you’ll find open countryside, rivers, and reservoirs, while local parks and walking trails are nearby. Convenient transport links include bus routes to Bolton town centre and rail services to Manchester, with easy access to motorways heading both north and south.
Nearby amenities include a retail shopping park, supermarkets, gyms, golf and tennis clubs, and leisure centres. Families will appreciate the proximity to well-regarded primary and secondary schools, with options for both state and private education.
This property is a fantastic opportunity for those looking for a stylish, spacious family home in a highly desirable area.
EPC Rating: D
Disclaimer
The information provided by WeLocate Estate Agents is for general guidance only and does not form part of any offer or contract. No tests have been conducted on equipment, fixtures, or services, and the agent cannot confirm their working order or suitability. Buyers should consult their solicitor or surveyor to verify details.
Photographs are for illustration purposes only and may not show items included in the sale. Lifestyle descriptions offer a general indication only.
For planning, building consents, parking, rights of way, shared access, or usage rights, buyers should conduct their own enquiries with relevant authorities or their solicitor.
All measurements are approximate.
Properties are offered subject to contract, and neither WeLocate Estate Agents, its employees, nor partners are authorised to make any representations or warranties about the property.
- COUNCIL TAXA payment made to your local authority in order to pay for local services like schools, libraries, and refuse collection. The amount you pay depends on the value of the property.Read more about council Tax in our glossary page.
- Band: F
- PARKINGDetails of how and where vehicles can be parked, and any associated costs.Read more about parking in our glossary page.
- Yes
- GARDENA property has access to an outdoor space, which could be private or shared.
- Private garden
- ACCESSIBILITYHow a property has been adapted to meet the needs of vulnerable or disabled individuals.Read more about accessibility in our glossary page.
- Ask agent
Milnholme, Bolton, BL1
Add an important place to see how long it'd take to get there from our property listings.
__mins driving to your place
Your mortgage
Notes
Staying secure when looking for property
Ensure you're up to date with our latest advice on how to avoid fraud or scams when looking for property online.
Visit our security centre to find out moreDisclaimer - Property reference ba240201-12ad-4c42-99d0-96159ea6d701. The information displayed about this property comprises a property advertisement. Rightmove.co.uk makes no warranty as to the accuracy or completeness of the advertisement or any linked or associated information, and Rightmove has no control over the content. This property advertisement does not constitute property particulars. The information is provided and maintained by WeLocate, Bury. Please contact the selling agent or developer directly to obtain any information which may be available under the terms of The Energy Performance of Buildings (Certificates and Inspections) (England and Wales) Regulations 2007 or the Home Report if in relation to a residential property in Scotland.
*This is the average speed from the provider with the fastest broadband package available at this postcode. The average speed displayed is based on the download speeds of at least 50% of customers at peak time (8pm to 10pm). Fibre/cable services at the postcode are subject to availability and may differ between properties within a postcode. Speeds can be affected by a range of technical and environmental factors. The speed at the property may be lower than that listed above. You can check the estimated speed and confirm availability to a property prior to purchasing on the broadband provider's website. Providers may increase charges. The information is provided and maintained by Decision Technologies Limited. **This is indicative only and based on a 2-person household with multiple devices and simultaneous usage. Broadband performance is affected by multiple factors including number of occupants and devices, simultaneous usage, router range etc. For more information speak to your broadband provider.
Map data ©OpenStreetMap contributors.




