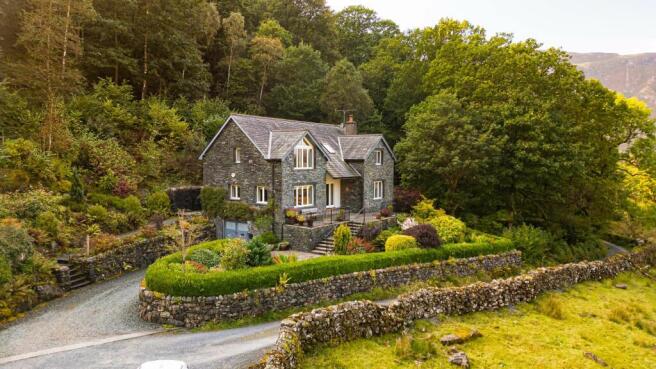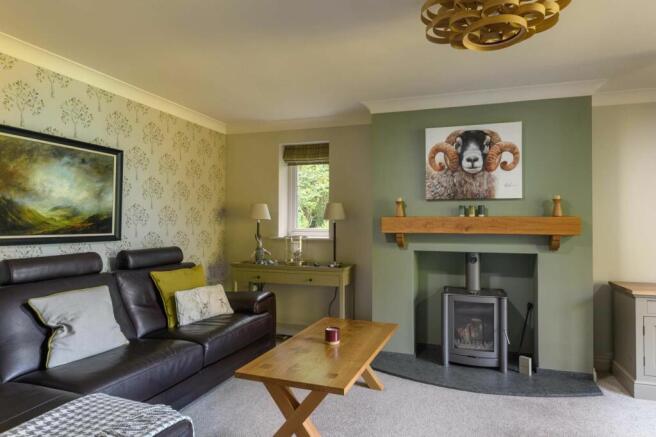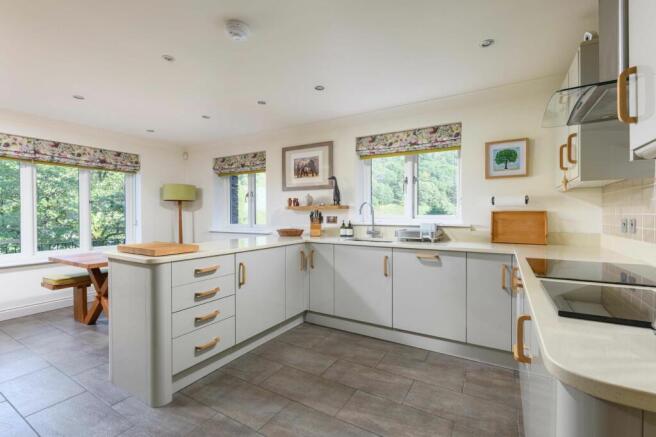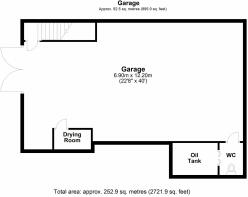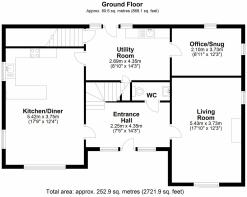
Valley Cottage, Borrowdale, Keswick, Cumbria

- PROPERTY TYPE
Detached
- BEDROOMS
3
- BATHROOMS
2
- SIZE
Ask agent
- TENUREDescribes how you own a property. There are different types of tenure - freehold, leasehold, and commonhold.Read more about tenure in our glossary page.
Freehold
Key features
- Superb Architectural Design
- Glorious Views over Derwentwater
- Private and Peaceful Location
- High Quality Fixtures and Fittings
- Substantial Garage Space
- EV Charge Point
- No Local Occupancy Restriction
Description
Accommodation in Brief
Lower Ground Floor
Garage | Utility Room | Drying Room
Upper Ground Floor
Entrance Hall | Kitchen/Diner | Utility Room | Study | Living Room
First Floor
Principal Bedroom with En-Suite and Dressing Room | Bedroom Two | Bedroom Three | Family Bathroom
The Property
Situated in the heart of the Lake District National Park and surrounded by stunning scenery, Valley Cottage is a magnificent three-bedroom detached home that has been built to an exceptional specification. Benefitting from an idyllic setting, tucked away from the road and accessed via a private track that leads to a long, sweeping driveway.
The exterior is predominantly clad in local Lakeland slate and the interiors are beautifully presented, showcasing an immaculate and contemporary style with the luxury of underfloor heating throughout. The modern layout is designed to make the most of its spectacular setting with large windows around the home flooding rooms with natural light and ensuring that the breathtaking views can be enjoyed from all aspects.
Convenient additions to the main living space can be found on the lower ground floor. A substantial garage provides ample space for multiple vehicles, while a utility area at the rear offers built-in storage and spaces for a washing machine and tumble dryer. Additionally, there is a separate WC and a dedicated drying room, perfect for leaving wet weather clothing after exploring the local walking trails.
The upper ground floor can be accessed via the garage space or by using one of two external staircases that wrap around the front and rear elevations. A fully glazed wooden front door with side windows opens into a bright entrance hall that leads to the main living spaces, a separate WC and stairs up to the first floor.
The beautifully appointed kitchen features sleek, light grey cabinetry paired with luxurious natural stone countertops. A wide range of high-end integrated appliances include an induction hob with overhead extractor, NEFF dual fridges, dishwasher, oven, microwave, and a warming drawer. The spacious dining area enjoys double-aspect windows that frame views over Derwentwater and the surrounding Lakeland Fells.
The adjoining utility room is thoughtfully designed, offering ample storage space and is complete with plumbing for a washer-dryer or dishwasher. It provides convenient indoors and outdoors access to the rear of the property, leading down to the lower ground floor. Adjacent to the utility room is a versatile room. This flexible space is currently set up as a designated home office but is equally suited to serve as a cozy snug.
The main living room is an inviting space for relaxation, decorated in calming light green tones with a Firebelly wood-burning stove and stone hearth serving as an aesthetic focal point.
Ascending to the first floor, you arrive at a well-lit landing with substantial fitted and high-quality storage and display units. This area grants access to the modern family bathroom and three generously sized double bedrooms, each beautifully decorated and two of the bedrooms featuring bespoke fitted cabinetry. The principal bedroom offers an added touch of luxury with its private dressing room and en-suite, complete with a double-ended bath and a walk-in shower cubicle. A distinctive triangular picture window showcases those sensational views.
Externally
The rear garden is thoughtfully designed for minimal maintenance, featuring beautiful woodland-style mature planting that provides colour and interest all-year round. Slate pathways wind gracefully around the garden, leading to inviting patio areas that are perfectly set up for al fresco dining and entertaining. These spots take advantage of the surrounding woodlands, Lakeland Fells and Derwentwater Lake, which feel like an extension of the garden.
The garden includes convenient water and electric points, along with an electric car charging station. For security and peace of mind, the property is equipped with a state-of-the-art alarm system.
Agents Note
This property is not subject to local occupancy restrictions, which is rare for newer properties situated within the Lake District National Park.
Local Information
Valley Cottage is situated close to Grange-in-Borrowdale, a picturesque Lakeland village nestled south of Derwentwater. Surrounded by breathtaking fells and enchanting vistas, it is a truly idyllic setting in the heart of the Lake District. A UNESCO World Heritage site recognised for its beauty, inspiring landscapes and importance in the creation of the National Trust movement.
Keswick is within easy reach. This renowned and hugely desirable Cumbrian town has a thriving community and provides comprehensive cultural, educational, recreational and shopping facilities. There is the Theatre by the Lake and a lovely independent cinema close to the centre of town. Local amenities include various shops, cafes, restaurants and public houses, hotels, banks, garages, library, post office, doctor and dentist surgeries and a market twice a week. The regional centre of Penrith and the west coastal path are within easy reach.
There are well-regarded schools in Keswick for all ages and for the commuter, the A66 is nearby and the M6 is within easy reach for onward travel north and south. Main line rail services are available at both Penrith and Carlisle which provide fast and frequent services to London in the south and to Glasgow and Edinburgh in the north. The rail station at Carlisle provides regular connecting services east to Newcastle.
Approximate Mileages
Derwentwater 2.2 miles | Keswick Town Centre 4.5 miles | Ambleside 20.6 miles | M6 J40 21.3 miles | Penrith 22.4 miles | Carlisle 35 miles
Services
Mains electricity and water. Private Drainage to septic tank. Oil fired central heating. Underfloor heating is laid throughout the property. EV Charger included.
Wayleaves, Easements & Rights of Way
The property is being sold subject to all existing wayleaves, easements and rights of way, whether or not specified within the sales particulars.
Agents Note to Purchasers
We strive to ensure all property details are accurate, however, they are not to be relied upon as statements of representation or fact and do not constitute or form part of an offer or any contract. All measurements and floor plans have been prepared as a guide only. All services, systems and appliances listed in the details have not been tested by us and no guarantee is given to their operating ability or efficiency. Please be advised that some information may be awaiting vendor approval.
Submitting an Offer
Please note that all offers will require financial verification including mortgage agreement in principle, proof of deposit funds, proof of available cash and full chain details including selling agents and solicitors down the chain. To comply with Money Laundering Regulations, we require proof of identification from all buyers before acceptance letters are sent and solicitors can be instructed.
EPC Rating: C
Brochures
Brochure 1- COUNCIL TAXA payment made to your local authority in order to pay for local services like schools, libraries, and refuse collection. The amount you pay depends on the value of the property.Read more about council Tax in our glossary page.
- Band: G
- PARKINGDetails of how and where vehicles can be parked, and any associated costs.Read more about parking in our glossary page.
- Yes
- GARDENA property has access to an outdoor space, which could be private or shared.
- Yes
- ACCESSIBILITYHow a property has been adapted to meet the needs of vulnerable or disabled individuals.Read more about accessibility in our glossary page.
- Ask agent
Energy performance certificate - ask agent
Valley Cottage, Borrowdale, Keswick, Cumbria
Add an important place to see how long it'd take to get there from our property listings.
__mins driving to your place
Get an instant, personalised result:
- Show sellers you’re serious
- Secure viewings faster with agents
- No impact on your credit score
Your mortgage
Notes
Staying secure when looking for property
Ensure you're up to date with our latest advice on how to avoid fraud or scams when looking for property online.
Visit our security centre to find out moreDisclaimer - Property reference 8b78af0f-e181-4137-8caa-9a9bf741f67b. The information displayed about this property comprises a property advertisement. Rightmove.co.uk makes no warranty as to the accuracy or completeness of the advertisement or any linked or associated information, and Rightmove has no control over the content. This property advertisement does not constitute property particulars. The information is provided and maintained by Finest, Cumbria & The Lakes. Please contact the selling agent or developer directly to obtain any information which may be available under the terms of The Energy Performance of Buildings (Certificates and Inspections) (England and Wales) Regulations 2007 or the Home Report if in relation to a residential property in Scotland.
*This is the average speed from the provider with the fastest broadband package available at this postcode. The average speed displayed is based on the download speeds of at least 50% of customers at peak time (8pm to 10pm). Fibre/cable services at the postcode are subject to availability and may differ between properties within a postcode. Speeds can be affected by a range of technical and environmental factors. The speed at the property may be lower than that listed above. You can check the estimated speed and confirm availability to a property prior to purchasing on the broadband provider's website. Providers may increase charges. The information is provided and maintained by Decision Technologies Limited. **This is indicative only and based on a 2-person household with multiple devices and simultaneous usage. Broadband performance is affected by multiple factors including number of occupants and devices, simultaneous usage, router range etc. For more information speak to your broadband provider.
Map data ©OpenStreetMap contributors.
