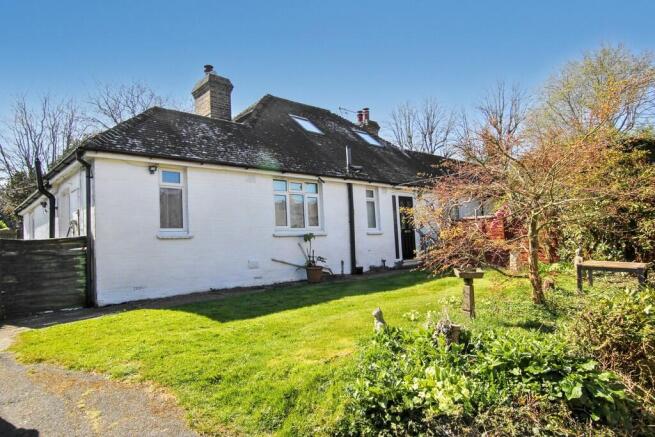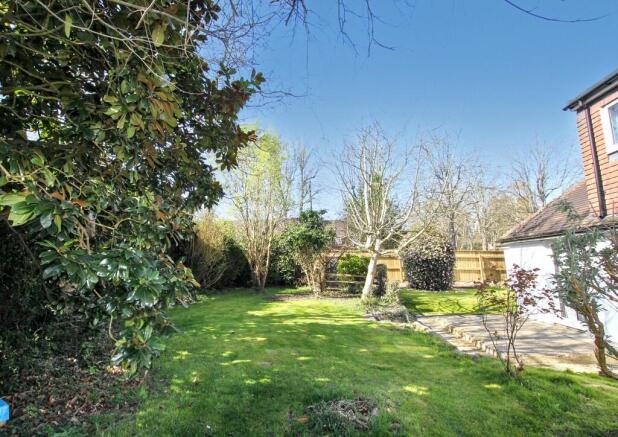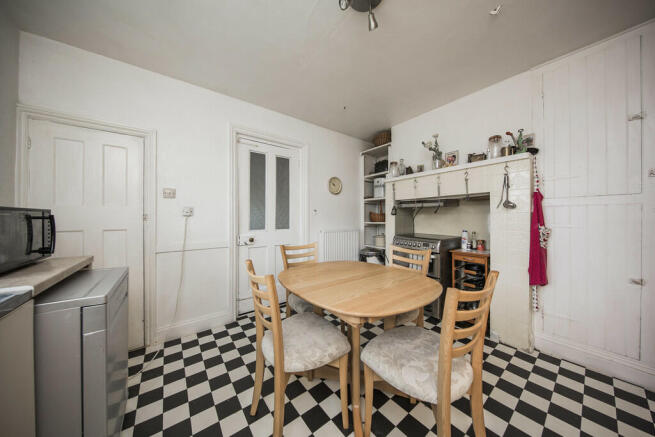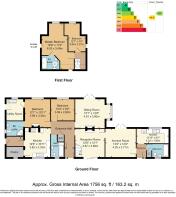
High Street, Burwash

- PROPERTY TYPE
Detached Bungalow
- BEDROOMS
5
- BATHROOMS
3
- SIZE
Ask agent
- TENUREDescribes how you own a property. There are different types of tenure - freehold, leasehold, and commonhold.Read more about tenure in our glossary page.
Freehold
Key features
- Detached Chalet Bungalow
- 4 Bedrooms
- One Bedroom Annexe
- NO ONWARD CHAIN
- Driveway Providing Off Roading Parking
- Energy Efficiency Rating: D
- Ground Floor Bedroom With En-Suite
- Enclosed Plot
- Village Location
- Bath & Shower Rooms
Description
Internal viewing is recommended to appreciate this detached chalet-style residence offering flexible accommodation over two floors with 4 bedrooms and a one bedroom annexe being situated on the edge of the well regarded historic village of Burwash and within walking distance of the local amenities. The flexible accommodation will lend itself to various different types of usage from those looking to house a family member as well as potential to host Airbnb/letting for additional income.
uPVC double glazed door into:
ENTRANCE PORCH: Quarry tiled flooring. Inner obscured glazed panel door with side screens into:
ENTRANCE HALL: Door to airing cupboard. Radiator. Range of further doors to:
SITTING ROOM: A dual aspect room with uPVC double glazed French doors and bay window to side. Natural stone built fireplace with paved hearth. Picture rail. Wall light points.
KITCHEN/BREAKFAST ROOM: uPVC double glazed window to front. Sink and drainer. Matching worktops with cupboards and drawer units below. Localised tiling. Tiled recess space for cooker with shelving aside and further useful storage. Door to deep larder cupboard with quarry tiled flooring and window to front. Wall-mounted electric heater. Radiator. Further door to:
REAR PORCH: Recently installed wall-mounted Worcester boiler and uPVC double glazed door to side.
UTILITY ROOM: uPVC double glazed door to side and rear. Sink and drainer. Space and plumbing for various appliances.
DINING ROOM: uPVC double glazed sliding patio doors to the garden. Fitted wood burning stove. Timber effect flooring. Radiator. Stairs leading to:
GROUND FLOOR BEDROOM ONE: uPVC double glazed window to rear. Attractive feature former fireplace with tile surround. Picture rail. Radiator. Door to:
EN-SUITE SHOWER ROOM: uPVC obscured double glazed window to side. White suite with chrome effect fitments comprising low-level WC, pedestal wash basin with tiled splash back, enclosed shower cubicle with Triton unit within. Radiator.
GROUND FLOOR BEDROOM TWO: uPVC double glazed window to rear. Radiator.
FORMER BATHROOM: Double glazed window to front. Services remain for incoming buyer to add suite of own choice with timber flooring.
FIRST FLOOR LANDING: Double glazed Velux window. Doors to:
BEDROOM ONE: uPVC double glazed window to rear. Access to eaves storage space. Recessed ceiling downlighters. Radiator. Door to:
ENSUITE BATHROOM: Double glazed Velux window, White suite with chrome effect fitments comprising low-level WC, pedestal wash basin and roll top claw foot bath with mixer tap/shower attachment over. Chrome effect ladder style towel rail.
BEDROOM TWO: uPVC double glazed window to rear. Radiator.
ANNEXE: Front stable style door leading to:
Hallway: Timber effect flooring. Radiator.
Bedroom/Reception Room: uPVC double glazed French doors to rear garden. Timber effect flooring. Wall light points. Radiator.
Kitchen: Timber double glazed cottage-style windows to rear. Range of worktops with inset sink and drainer and cupboard and drawer units below. Space for cooker and fridge freezer plus space and plumbing for washing machine and dishwasher. Localised tiling. Timber effect flooring. Radiator.
Bathroom: Timber double glazed cottage-style window to front. Bath with shower over. Wash basin. Low-level WC. Localised tiling. Timber effect flooring. Door to useful storage cupboard. Radiator.
The Annexe is subject to council tax and exemptions may apply.
OUTSIDE: To the front of the property is a gated DRIVEWAY providing off-road parking and access to areas of lawn. The REAR GARDEN is fence and hedge enclosed with various flagstone paved areas offering privacy and seclusion amid areas of lawn
SITUATION: The property is situated in this beautiful English village that enjoys historic links to Rudyard Kipling including Batemans Country House. The village provides shopping facilities for day-to-day needs and a popular primary school coupled with traditional Inns. The market town of Heathfield is approximately 6 miles distant and provides a fine range of shopping facilities some of an interesting independent nature with the backing of supermarkets of a national network. The area is well served with schooling for all age groups. The Spa town of Royal Tunbridge Wells with its excellent shopping, leisure and grammar schools is only approx 14 miles distant with the larger coastal towns of both Hastings and Eastbourne being reached within approximately 30 and 45 minutes drive respectively. Etchingham Station is only 5 minutes drive with a service of trains to London.
VIEWING: By appointment with Wood & Pilcher
TENURE: Freehold
COUNCIL TAX BAND: Main Property: D
Annexe: B
ADDITIONAL INFORMATION: Broadband Coverage search Ofcom checker
Mobile Phone Coverage search Ofcom checker
Flood Risk - Check flooding history of a property England -
Services - Mains Water, Gas, Electricity & Drainage
Heating - Gas-fired
AGENTS NOTE: Please note that since the EPC was carried out a new gas-fired boiler was added in 2024 with two Hive zone systems. The property benefits from a right of way over the front of the development to its own driveway.
Brochures
Property Brochure- COUNCIL TAXA payment made to your local authority in order to pay for local services like schools, libraries, and refuse collection. The amount you pay depends on the value of the property.Read more about council Tax in our glossary page.
- Band: D
- PARKINGDetails of how and where vehicles can be parked, and any associated costs.Read more about parking in our glossary page.
- Off street
- GARDENA property has access to an outdoor space, which could be private or shared.
- Yes
- ACCESSIBILITYHow a property has been adapted to meet the needs of vulnerable or disabled individuals.Read more about accessibility in our glossary page.
- Ask agent
High Street, Burwash
Add an important place to see how long it'd take to get there from our property listings.
__mins driving to your place
Your mortgage
Notes
Staying secure when looking for property
Ensure you're up to date with our latest advice on how to avoid fraud or scams when looking for property online.
Visit our security centre to find out moreDisclaimer - Property reference 100843016316. The information displayed about this property comprises a property advertisement. Rightmove.co.uk makes no warranty as to the accuracy or completeness of the advertisement or any linked or associated information, and Rightmove has no control over the content. This property advertisement does not constitute property particulars. The information is provided and maintained by Wood & Pilcher, Heathfield. Please contact the selling agent or developer directly to obtain any information which may be available under the terms of The Energy Performance of Buildings (Certificates and Inspections) (England and Wales) Regulations 2007 or the Home Report if in relation to a residential property in Scotland.
*This is the average speed from the provider with the fastest broadband package available at this postcode. The average speed displayed is based on the download speeds of at least 50% of customers at peak time (8pm to 10pm). Fibre/cable services at the postcode are subject to availability and may differ between properties within a postcode. Speeds can be affected by a range of technical and environmental factors. The speed at the property may be lower than that listed above. You can check the estimated speed and confirm availability to a property prior to purchasing on the broadband provider's website. Providers may increase charges. The information is provided and maintained by Decision Technologies Limited. **This is indicative only and based on a 2-person household with multiple devices and simultaneous usage. Broadband performance is affected by multiple factors including number of occupants and devices, simultaneous usage, router range etc. For more information speak to your broadband provider.
Map data ©OpenStreetMap contributors.








