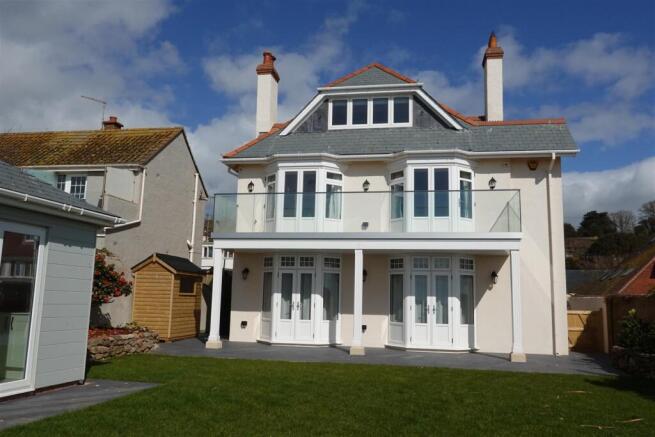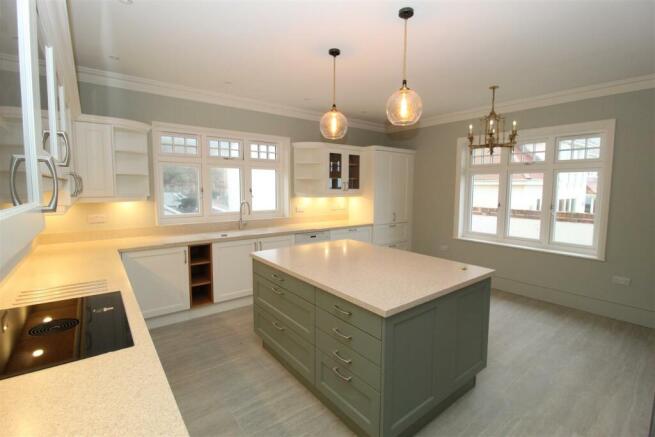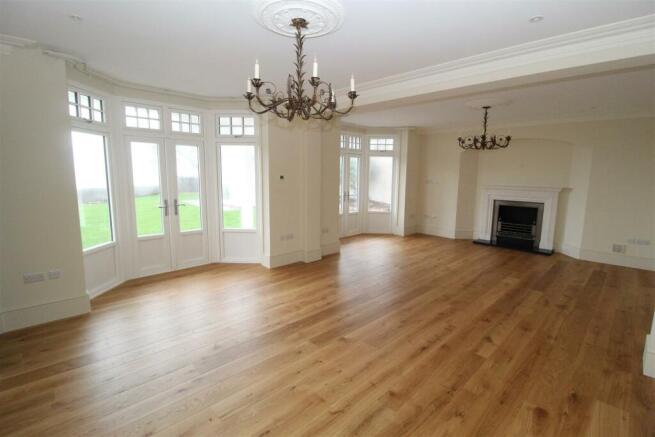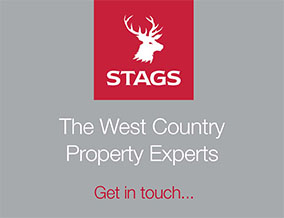
Fore Street, Budleigh Salterton

Letting details
- Let available date:
- Now
- Deposit:
- £4,557A deposit provides security for a landlord against damage, or unpaid rent by a tenant.Read more about deposit in our glossary page.
- Min. Tenancy:
- Ask agent How long the landlord offers to let the property for.Read more about tenancy length in our glossary page.
- Let type:
- Long term
- Furnish type:
- Unfurnished
- Council Tax:
- Ask agent
- PROPERTY TYPE
Detached
- BEDROOMS
5
- BATHROOMS
3
- SIZE
18,644 sq ft
1,732 sq m
Key features
- Available Now
- Five Bedrooms
- Recently Renovated
- Three Bathrooms
- Garage and Driveway Parking
- Sea Views
- Council Tax Band G
- Term: 12 Months
- EPC C
- Tenant Fees Apply
Description
Description - Pebbles is a detached three storey family home that has recently been renovated to a high specification. The property is set back from the High Street, in the centre of Budleigh Salterton, with spectacular southerly views over the beach and sea. The garden has gate access onto the sea front footpath and beach. There is a double garage and driveway parking for multiple cars. Available now. Council Tax Band G. EPC C. Tenant Fees Apply.
Accommodation - Pebbles was built around 1930. The house has just come to the end of an 18 month total renovation including the construction of an enlarged kitchen over a new basement utility room and a new bedroom above. A summer house/home office with sea views has been built in the garden.
The work included a new insulated roof clad in Brazilian slate, ceilings and internal walls taken back to joists and replastered, all external walls were given 100mm interior insulation, new uPVC double glazed windows with anti-UV glass, complete rewiring, plumbing, and underfloor heating with a gas combi boiler.
New engineered oak strip flooring has been laid to the hall, living room and dining room. The first and second floors have fitted carpets except in the tiled bathrooms. Ground and first floor have plaster cornices and ceiling roses.
Ground Floor - Entrance lobby with black and white tiled floor, etched glass partition to hall with staircase, coat cupboard and security safe. Lit by a brass hanging lantern and two ceiling cut glass pineapples. Staircase leads to a large half landing with vintage painted metal-work chandelier and to first floor.
Large living room, 7.9m x 5.3m (26’ x 17’ 6”), with bespoke 18th century style carved white Italian marble chimney piece, with a steel register grate fitted with a coal effect gas fire and slate hearth, from Thornhill Galleries, Kingston, pair of Italian metal six branch chandeliers with leaf decoration from Richard Taylor, London, pair of metal two branch wall brackets. The two bay windows with glazed doors, with views to the sea, give onto a paved patio under the balcony and the garden.
Gartec Lift connecting living room to the master bedroom on the first floor.
Dining room - 5.08m x 3.6m (16’ 8” x 11’ 10”). pair of white plaster shell wall uplighters, pair of gilded rope twist two branch wall brackets.
Cloakroom – WC, basin, mirror over basin, tiled floor
Kitchen, with English Stoneham Cudham fitted cupboards with smooth painted ivory finish and island unit in verte cadroom, tall china cabinet with bi-fold door, tall larder cabinet adjacent to free standing Fisher & Paykel Series 7 Fridge-Freezer with stainless-steel doors, 2 Siemans ovens one with microwave, Bora induction hob, 1 & ½ bowl sink with Quooker tap and ISE waste disposal unit, Miele dishwasher, Corian work tops and ceramic floor tiles.
Utility room with fitted tall cupboard with double doors for vacuums & cleaning items. Base and wall cupboards, stainless steel single sink with mixer tap, Bosch Tall Larder Fridge.
Back door lobby and stairs to basement.
Basement utility room with cupboards and Ideal Logic gas fired boiler, stainless steel single sink, Miele washing machine and Miele tumble drier, ceiling hung laundry rack.
Insulated wine store with diamond shaped shelving and cellar air conditioning unit to easily accommodate 600 unpacked bottles of wine and additional space for stacking wine in cases.
First Floor - Wide Landing with sea views and wiring for home office, lit with pair of vintge white moonstone glass hanging lights, giving onto master bedroom and bedroom 2.
Master bedroom with sea views, 3.7m x 5.2m (12’ x 17’), bay window with glazed door giving access to a full length balcony, pair of glass chandeliers, balcony with three wall lanterns, exterior socket and water tap.
Ensuite dressing room with sea views, bay window with glazed door giving access to balcony, built-in wardrobes across end wall, tole painted hanging light.
En-suite bathroom, with bath, heated chrome towel rail, separate shower enclosure with thermostatic shower, two basins mounted in a vanity unit with a mirrored cupboard over, WC, pair of wall lights, ceramic floor tiles.
Bedroom 2, with sea views, vintage painted metal-work chandelier.
Side passage with airing cupboard, leading to
Bedroom 3 over kitchen, pair of flush ceiling lights and ceiling pineapple light.
Family bathroom with bath, separate shower enclosure with thermostatic shower, basin with mirrored cupboard over and WC, heated towel rail, built-in wardrobe, ceramic floor tiles.
Second Floor - Bedroom 4 with wide sea views, 4.9m x 4.0m (16’ x 13’), pair of flush ceiling lights,
Bedroom 5, window with views over forecourt, shell shaped ceiling lights,
Bathroom 3, Velux window, tiled shower enclosure with thermostatic shower, basin with mirrored cupboard over and WC, ceramic floor tiles.
The house is wired to all principal rooms and bedrooms for telephone, TV, broadband and USB outlets. Tamar intruder alarm and external CCTV.
Exterior - Canopy with slate roof above front door, canopy over back door, 8 exterior lights some with PIR movement sensors, exterior socket under balcony.
Wooden gate leads to a rear enclosed courtyard with external access to -
Outside W.C. and double garage with electric up-and-over door.
Front entrance with a pair of wooden gates giving onto the newly tarmacked parking area.
Porcelain paving stones laid outside front door and under the south facing balcony to create a patio.
Summer house/home office, black wrought iron chandelier, matching wall lights, sink unit with electric instant water heater, wall sockets with USB connection, porcelain floor tiles, exterior socket on seaward wall.
Wooden garden tool shed plus water tap.
Garden with newly turfed lawn and flower beds, brick paved area under a maritime Tamarind tree in the corner for a barbecue and sitting area, steps and gate to sea front foot-path and beach.
Services - Council Tax, currently band G, which for the 2024-25 year is £3,858.88 payable to East Devon District Council.
All utility accounts, phone and WiFi. Metered water supply from South West Water. Gas and Electricity currently supplied by Octapus Energy.
Service contracts for Lift, Tamar alarm and CCTV.
Broadband availability -
Standard17 Mbps1 MbpsGood
Superfast80 Mbps20 Mbps Good
Mobile
EE Likely
Three Likely
O2 Likely
VodafoneLikely
Letting - The property is available to let on a assured shorthold tenancy for 12 months plus, unfurnished and is available now RENT: £3950 pcm exclusive of all charges. Sorry no pets allowed. DEPOSIT: £4557 returnable at end of tenancy subject to any deductions (Deposit held with landlords chosen deposit scheme - Tenancy Deposit Solutions Ltd). References required viewings strictly through the agents.
Holding Deposit And Tenant Fees - This is to reserve a property. The Holding Deposit (equivalent of one weeks rent) will be withheld if any relevant person (including any guarantor(s)) withdraw from the tenancy, fail a Right-to Rent check, provide materially significant false information, or fail to sign their tenancy agreement (and / or Deed of Guarantee) within 15 calendar days (or other Deadline for Agreement as mutually agreed in writing). For full details of all permitted Tenant Fees payable when renting a property through Stags please refer to the Scale of Tenant Fees available on Stags website, office or on request. For further clarification before arranging a viewing please contact the lettings office dealing with the property.
Tenant Protection - Stags is a member of the RICS Client Money Protection Scheme and also a member of The Property Redress Scheme. In addition, Stags is a member of ARLA Propertymark, RICS and Tenancy Deposit Scheme.
Brochures
Fore Street, Budleigh Salterton- COUNCIL TAXA payment made to your local authority in order to pay for local services like schools, libraries, and refuse collection. The amount you pay depends on the value of the property.Read more about council Tax in our glossary page.
- Band: G
- PARKINGDetails of how and where vehicles can be parked, and any associated costs.Read more about parking in our glossary page.
- Yes
- GARDENA property has access to an outdoor space, which could be private or shared.
- Yes
- ACCESSIBILITYHow a property has been adapted to meet the needs of vulnerable or disabled individuals.Read more about accessibility in our glossary page.
- Ask agent
Fore Street, Budleigh Salterton
Add an important place to see how long it'd take to get there from our property listings.
__mins driving to your place
Notes
Staying secure when looking for property
Ensure you're up to date with our latest advice on how to avoid fraud or scams when looking for property online.
Visit our security centre to find out moreDisclaimer - Property reference 33549765. The information displayed about this property comprises a property advertisement. Rightmove.co.uk makes no warranty as to the accuracy or completeness of the advertisement or any linked or associated information, and Rightmove has no control over the content. This property advertisement does not constitute property particulars. The information is provided and maintained by Stags, Exeter. Please contact the selling agent or developer directly to obtain any information which may be available under the terms of The Energy Performance of Buildings (Certificates and Inspections) (England and Wales) Regulations 2007 or the Home Report if in relation to a residential property in Scotland.
*This is the average speed from the provider with the fastest broadband package available at this postcode. The average speed displayed is based on the download speeds of at least 50% of customers at peak time (8pm to 10pm). Fibre/cable services at the postcode are subject to availability and may differ between properties within a postcode. Speeds can be affected by a range of technical and environmental factors. The speed at the property may be lower than that listed above. You can check the estimated speed and confirm availability to a property prior to purchasing on the broadband provider's website. Providers may increase charges. The information is provided and maintained by Decision Technologies Limited. **This is indicative only and based on a 2-person household with multiple devices and simultaneous usage. Broadband performance is affected by multiple factors including number of occupants and devices, simultaneous usage, router range etc. For more information speak to your broadband provider.
Map data ©OpenStreetMap contributors.






