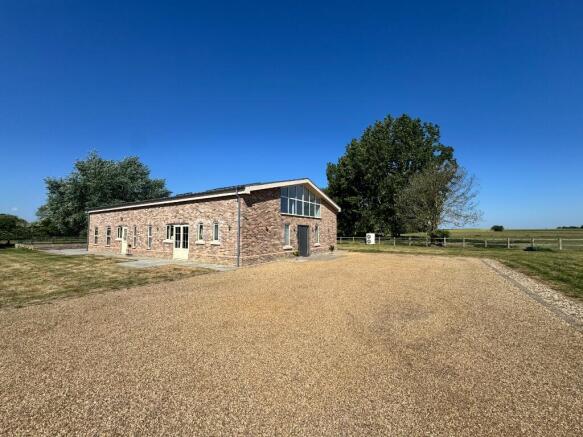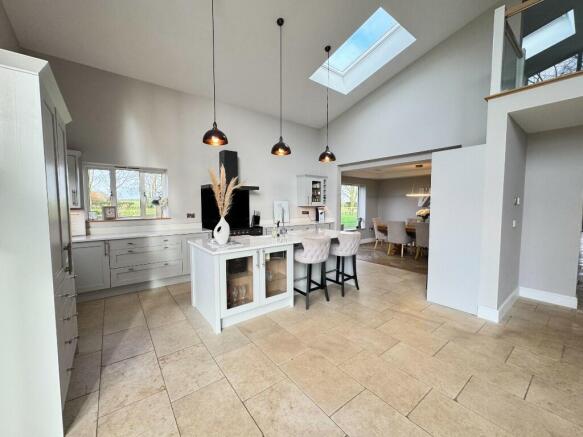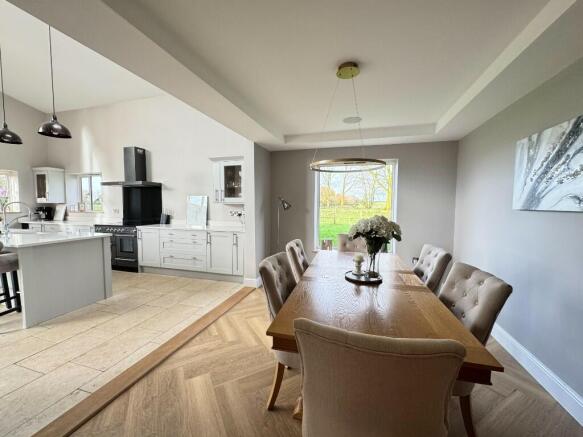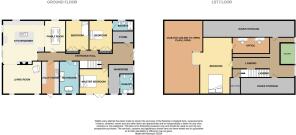Stalland Common, Great Ellingham, NR17

- PROPERTY TYPE
Barn Conversion
- BEDROOMS
4
- SIZE
Ask agent
- TENUREDescribes how you own a property. There are different types of tenure - freehold, leasehold, and commonhold.Read more about tenure in our glossary page.
Freehold
Key features
- MUST BE VIEWED TO BE APPRECIATED!
- 4 Double Bedrooms
- Open Plan Living
- Outstanding Field Views
- Family bathroom & Ensuites to two bedrooms
- Gated entrance with garden and patio
- Air source heating with underfloor heating throughout
- Parking For Multiple Vehicle
- Easy Access to Local Amenities, public transport and A11
- No Onward Chain
Description
As you approach the property via the private, shared driveway and gated entrance you'll set your eyes on the barn with a large front garden, wrap-around outside space and generous patio to the rear with raised bbq/ hot tub area, offering the perfect space for enjoying the summer days and evenings with friends and family whilst watching the sunsets. So for those wanting to be within a short distance of the desirable town of Attleborough, Great Ellingham Village, and the A11 whilst having a sense of feeling remote and seeking a move-in ready property to enjoy from the get-go then this could be for you.
The property benefits from aluminium double-glazed windows, door and bi-folds with built in electric blinds, air source heat pump with underfloor heating throughout the ground floor, and a private treatment plant. Smart features include Sonos speakers conveniently located throughout the property, Lutron smart lighting in all key areas downstairs and Heatmiser smart controlled heating.
Upon entering the front door you are greeted with a double-height foyer with a statement chandelier and a direct view to the rear of the property. From here provides access to the three bedrooms, family bathroom, spacious utility, feature stair case providing access to cosy space overlooking the fields ahead and first floor bedroom with a glass balcony. To the rear of the property is the well-designed open plan masterpiece living, kitchen, and diner being the focal point for hosting or spending time as a family across the dedicated zones - all with gorgeous views of fields and greenery allowing the outside to always be appreciated and invited in.
The dining area is the perfect space to enjoy a home-cooked meal and flows into the kitchen offering high ceilings that are flooded with an abundance of light through the ample amount of glass and bifold doors. The kitchen has been designed with practicality and convenience in mind and is fitted with matching wall and base units creating a simple but stylish space. Comprising space for a rangemaster cooker and extractor, space for American style fridge freezer, integrated dishwasher, pull out bins, wine cooler, double butler sink with drainer within the island. This area is the heart of the home to gather along with entertaining and hosting with bi-folds opening up to the patio where the space has been designed for outdoor dining and seating area to be enjoyed, especially on a summer evening.
The living room is the place to retreat and unwind with a double aspect allowing light to bounce from wall to wall, a media wall for TV and soundbar and decorative possessions, and features a double-sided bi-ethanol fire which acts as the focal point between the rooms creating a snug whilst still being apart of the open plan living.
As you head down the corridor from the entrance hall the master suite is found to the left and is a sanctuary of calmness providing space for a large super king sized bed, side tables with built-in speakers to the ceiling, and is flooded with natural light with patio doors leading out to the side garden and sliding pocket doors leading to a walk-in wardrobe with shelving and hanging for all your clothing needs, dressing table with drawers and access via additional pocket doors to the ensuite with large walk-in tiled and glass framed shower enclosure, double vanity storage units topped with double sinks and mirrors above.
The family bathroom is the space where relaxation is created and can be highly appreciated for the zen feeling you feel when entering. Featuring natural tones with a luxurious finish and designs with a featured raised freestanding bath with dual aspects behind and featured tiled wall with mood lighting creating the ultimate space for comfort, a double-sided walk-in shower with built-in wall storage, vanity unit with storage below, topped with sink, toilet and heated towel radiator.
The utility is found towards the end of the hall and is an extended space for storage with space for a washing machine, sink and drainer, and tiled raised pet washing station and door leading to the side garden.
Bedroom three to the ground floor is currently used as a nursery and can be found on the right of the hallway and offers ample space with built-in wardrobes overlooking the fields and is a calming, light-filled space.
The second bedroom is the first door on the right and is generously sized with built-in wardrobes allowing the floorspace to be utilised well. The second bedroom boasts an ensuite with a walk-in shower, toilet, and sink with storage and heated towel radiator.
As you ascend to the first floor you are greeted with views not only across the fields but of the sky through a well proportioned roof light and is one of the best features of the property, with a walkway to the right to an open area perfect for a reading nook or office or just to appreciate what's on your doorstep. The glass provides panoramic views of the surrounding countryside creating seamless indoor-outdoor connections whilst being able to enjoy throughout any time of the day and offering a diverse space to relax. With eave storage on either side perfect for all your storage needs. Ahead of the stairs is the first-floor bedroom which is lavish in size offering a balcony overlooking the open plan area with two Velux windows and access to what is currently used as an office space but has potential for diverse use as a walk-in wardrobe and ensuite - also benefiting from two Velux windows.
Council Tax - E
EPC - B
- COUNCIL TAXA payment made to your local authority in order to pay for local services like schools, libraries, and refuse collection. The amount you pay depends on the value of the property.Read more about council Tax in our glossary page.
- Ask agent
- PARKINGDetails of how and where vehicles can be parked, and any associated costs.Read more about parking in our glossary page.
- Driveway,Off street,Gated
- GARDENA property has access to an outdoor space, which could be private or shared.
- Front garden,Patio,Private garden,Enclosed garden,Rear garden,Back garden
- ACCESSIBILITYHow a property has been adapted to meet the needs of vulnerable or disabled individuals.Read more about accessibility in our glossary page.
- Ask agent
Stalland Common, Great Ellingham, NR17
Add an important place to see how long it'd take to get there from our property listings.
__mins driving to your place
Get an instant, personalised result:
- Show sellers you’re serious
- Secure viewings faster with agents
- No impact on your credit score
Your mortgage
Notes
Staying secure when looking for property
Ensure you're up to date with our latest advice on how to avoid fraud or scams when looking for property online.
Visit our security centre to find out moreDisclaimer - Property reference 077. The information displayed about this property comprises a property advertisement. Rightmove.co.uk makes no warranty as to the accuracy or completeness of the advertisement or any linked or associated information, and Rightmove has no control over the content. This property advertisement does not constitute property particulars. The information is provided and maintained by Harmony Estate Agents, Attleborough. Please contact the selling agent or developer directly to obtain any information which may be available under the terms of The Energy Performance of Buildings (Certificates and Inspections) (England and Wales) Regulations 2007 or the Home Report if in relation to a residential property in Scotland.
*This is the average speed from the provider with the fastest broadband package available at this postcode. The average speed displayed is based on the download speeds of at least 50% of customers at peak time (8pm to 10pm). Fibre/cable services at the postcode are subject to availability and may differ between properties within a postcode. Speeds can be affected by a range of technical and environmental factors. The speed at the property may be lower than that listed above. You can check the estimated speed and confirm availability to a property prior to purchasing on the broadband provider's website. Providers may increase charges. The information is provided and maintained by Decision Technologies Limited. **This is indicative only and based on a 2-person household with multiple devices and simultaneous usage. Broadband performance is affected by multiple factors including number of occupants and devices, simultaneous usage, router range etc. For more information speak to your broadband provider.
Map data ©OpenStreetMap contributors.




