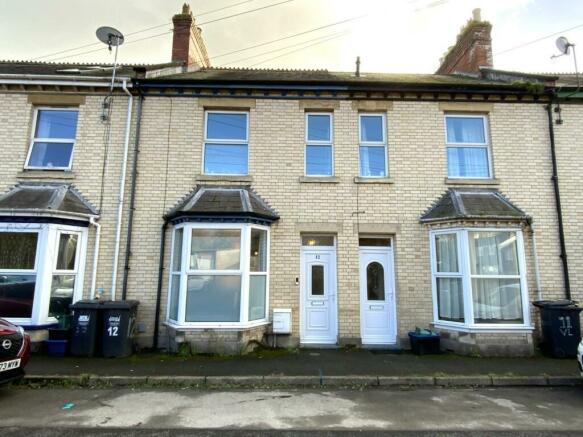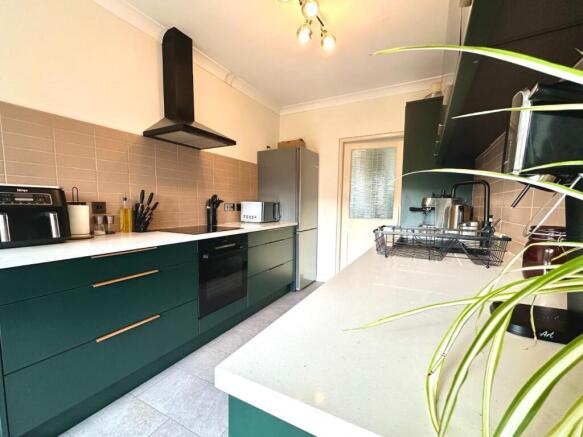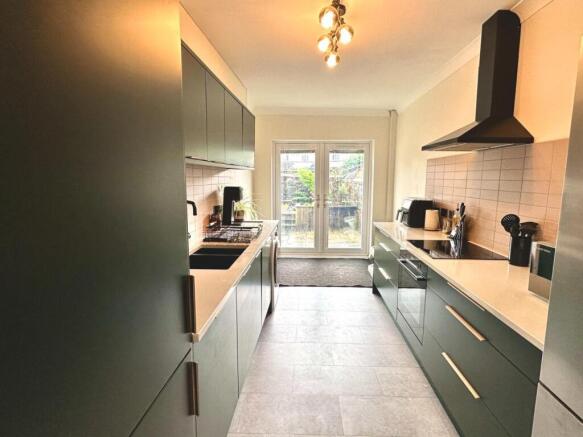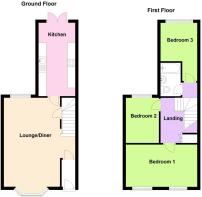Victoria Lawn, Newport

- PROPERTY TYPE
Terraced
- BEDROOMS
3
- BATHROOMS
1
- SIZE
980 sq ft
91 sq m
- TENUREDescribes how you own a property. There are different types of tenure - freehold, leasehold, and commonhold.Read more about tenure in our glossary page.
Freehold
Key features
- No onward chain
- Open plan lounge/diner
- Newly fitted kitchen
- 3 bedrooms plus attic room STPP
- Excellent schools and nurseries nearby
- Non permit parking
- Fully re-wired throughout
- Fantastic location
Description
Description - A delightful and spacious three-bedroom terraced home, ideally positioned in the sought-after area of Newport, offering an excellent opportunity for family living. The property boasts a bright and inviting open-plan layout on the ground floor. The kitchen has recently undergone a complete transformation, including full replastering, rewiring, and the installation of a sleek, modern design. The whole property has been fully re-wired also, giving great peace of mind.
Nestled in the heart of Newport, this property enjoys a convenient location close to shops, schools, and a range of amenities. Over recent years, the current owners have made significant improvements, including the installation of a modern central heating system and new double glazing throughout.
Upon entering, you’re welcomed by a generous hallway, perfect for storing coats and shoes. The ground floor features a spacious lounge and dining area with dual-aspect windows that flood the room with natural light. The newly installed galley-style modern kitchen is well-appointed, offering ample storage, a fitted electric oven with stovetop, integrated dishwasher and space other freestanding appliances.
Upstairs, the property comprises three bedrooms and a family bathroom. The two largest bedrooms are comfortable doubles, providing plenty of room for additional furniture. The centrally located bathroom includes a bath with an overhead shower, a vanity sink, and a WC. The loft, accessible from the sizeable landing, benefits from Velux windows and offers significant potential for conversion (subject to planning approval), making it ideal for creating a spacious additional double bedroom.
The south-facing rear garden is thoughtfully designed across two levels, each offering patio areas ideal for entertaining and requiring minimal upkeep. At the front of the property, non-permit on-road parking is conveniently available.
Lounge / Diner - 3.34/4.42m x 8.16 (9.19m into bay) (10'11"/14'6" x -
Kitchen - 2.40m x 4.73m (7'10" x 15'6") -
Bedroom 1 - 4.30m x 3.22m (14'1" x 10'6") -
Bedroom 2 - 2.33m x 3.62m (7'7" x 11'10") -
Bedroom 3 - 2.40m x 2.27/3.64m (7'10" x 7'5"/11'11") -
Bathroom - 1.47m x 2.36m (4'9" x 7'8") -
Rental Income - Taking the above into account, our Lettings & Property Management Department advises that an achievable gross monthly rental income is likely to fall within the range of £900pcm - £925pcm, subject to any required works and compliance with legal obligations (accurate as of April 2025). This figure is intended as a general guide only and should not be used for mortgage or financial planning purposes. Rental values are subject to change, and a formal valuation will be necessary to provide an accurate market appraisal.
Information - Age - Early 1900
Tenure - Freehold
Heating - Gas central heating
Drainage - Mains
Windows - UPVC double glazed throughout
Council Tax - Tax band B
EPC Rating - D/64 / Potential - B/90
Nearest Primary School - Newport Community School (0.5 miles / 10 minute walk)
Nearest Secondary School - Park Community School (0.7 miles / 12-15 minute walk)
Seller's position - No onward chain
Free non permit parking available at the front of the property
Note - For clarification we wish to inform prospective purchasers that we have prepared these sales particulars as a general guide. Some photographs may have been taken using a wide angle lens. We have not carried out a detailed survey, nor tested the services, appliances and specific fittings. Room sizes should not be relied upon for carpets and furnishings, if there are important matters which are likely to affect your decision to buy, please contact us before viewing the property.
Brochures
Victoria Lawn, NewportBrochure- COUNCIL TAXA payment made to your local authority in order to pay for local services like schools, libraries, and refuse collection. The amount you pay depends on the value of the property.Read more about council Tax in our glossary page.
- Band: B
- PARKINGDetails of how and where vehicles can be parked, and any associated costs.Read more about parking in our glossary page.
- Yes
- GARDENA property has access to an outdoor space, which could be private or shared.
- Yes
- ACCESSIBILITYHow a property has been adapted to meet the needs of vulnerable or disabled individuals.Read more about accessibility in our glossary page.
- Ask agent
Victoria Lawn, Newport
Add an important place to see how long it'd take to get there from our property listings.
__mins driving to your place
Your mortgage
Notes
Staying secure when looking for property
Ensure you're up to date with our latest advice on how to avoid fraud or scams when looking for property online.
Visit our security centre to find out moreDisclaimer - Property reference 33551301. The information displayed about this property comprises a property advertisement. Rightmove.co.uk makes no warranty as to the accuracy or completeness of the advertisement or any linked or associated information, and Rightmove has no control over the content. This property advertisement does not constitute property particulars. The information is provided and maintained by Collyers, Barnstaple. Please contact the selling agent or developer directly to obtain any information which may be available under the terms of The Energy Performance of Buildings (Certificates and Inspections) (England and Wales) Regulations 2007 or the Home Report if in relation to a residential property in Scotland.
*This is the average speed from the provider with the fastest broadband package available at this postcode. The average speed displayed is based on the download speeds of at least 50% of customers at peak time (8pm to 10pm). Fibre/cable services at the postcode are subject to availability and may differ between properties within a postcode. Speeds can be affected by a range of technical and environmental factors. The speed at the property may be lower than that listed above. You can check the estimated speed and confirm availability to a property prior to purchasing on the broadband provider's website. Providers may increase charges. The information is provided and maintained by Decision Technologies Limited. **This is indicative only and based on a 2-person household with multiple devices and simultaneous usage. Broadband performance is affected by multiple factors including number of occupants and devices, simultaneous usage, router range etc. For more information speak to your broadband provider.
Map data ©OpenStreetMap contributors.




