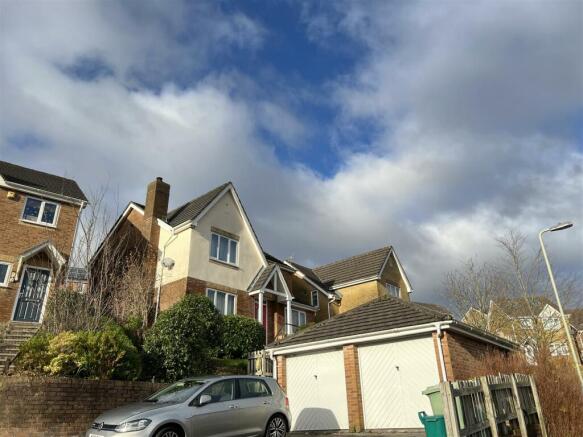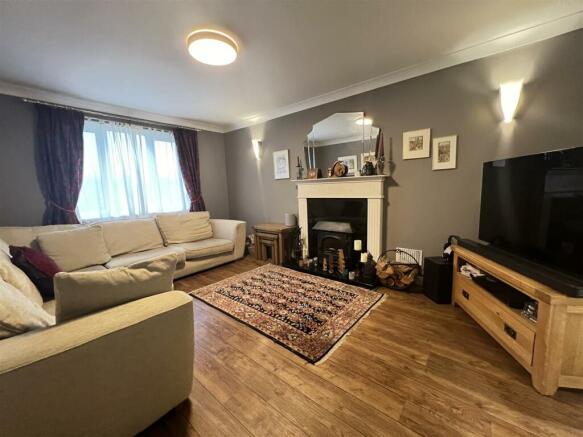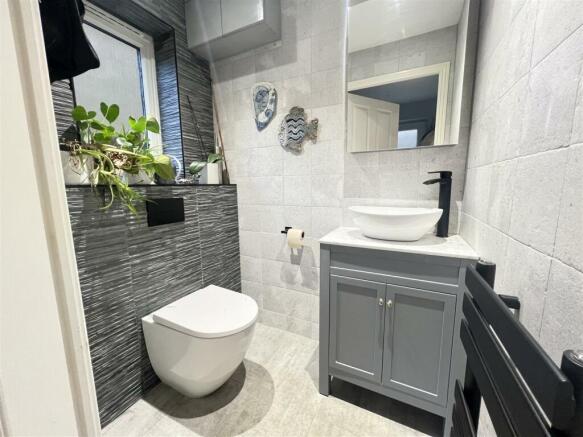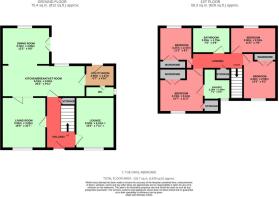The Oaks, Aberdare

- PROPERTY TYPE
Detached
- BEDROOMS
4
- BATHROOMS
2
- SIZE
Ask agent
- TENUREDescribes how you own a property. There are different types of tenure - freehold, leasehold, and commonhold.Read more about tenure in our glossary page.
Freehold
Description
Upon entering, you are greeted by a welcoming entrance hall that leads to three generously sized reception rooms, perfect for entertaining guests or enjoying family time. The heart of the home is the expansive fitted kitchen/diner, which provides ample space for culinary pursuits and family gatherings. A utility room and a downstairs cloakroom add to the practicality of this well-designed layout.
Upstairs, you will find three double bedrooms, each with fitted wardrobes, alongside a good-sized single bedroom. The master bedroom boasts a modern en-suite shower room, ensuring privacy and convenience. A family bathroom serves the remaining bedrooms, providing a well-appointed space for relaxation.
The property benefits from gas central heating, solar panels and double-glazed windows and doors, ensuring warmth and energy efficiency throughout the year. Outside, the elevated position of the house is complemented by a generous paved patio and a mature garden, creating a delightful outdoor space for children to play or for hosting summer barbecues.
With parking available which includes the double garage, this home combines practicality with elegance.
Entance Hall - Stairs to first floor. Radiator. Understairs storage
2nd Sitting Room - 4.88m x 2.39m (16' x 7'10) - Upvc double glazed window to front aspect. Radiator.
Lounge - 5.03m x 3.23m (16'6 x 10'7) - Upvc double glazed window to front aspect. Multi fuel stove. Radiator. Double doors give access to Kitchen
Fitted Kitchen/Diner - 6.12m x 3.05m (20'1 x 10') - With a modern range of wall and base units, belfast sink, cooking is by electric, vertical radiator. Upvc double glazed window to rear aspect. Provision for plumbed in dishwasher. Breakfast bar.
Dining Room - 3.68m x 2.92m (12'1 x 9'7) - Double glazed bi-folding door to rear garden. Radiator. Upvc double glazed window to rear aspect.
Utility Room - Radiator. Sink unit, provision for plumbed in washing machine and tumble dryer.
Cloakroom - Modern suite in white comprising vanity wash hand basin, w.c., vertical radiator.
Landing - Loft access with pull down ladder. Gas boiler in attic.
Bedroom 1 - 4.75m x 3.45m (15'7 x 11'4) - Upvc double glazed window to front aspect. Fitted wardrobe. Storage cupboard.
En-Suite Shower Room - Modern suite in white comprising vanity wash hand basin, w.c., shower enclosure. Upvc double glazed window.
Bedroom 2 - 4.32m x 2.49m (14'2 x 8'2) - Fitted wardrobe. Radiator. Upvc double glazed window.
Bedroom 3 - 3.43m x 2.46m (11'3 x 8'1) - Upvc double glazed window to rear aspect. Radiator.
Bedroom 4 - 2.31m x 3.45m (7'7 x 11'4) - Upvc double glazed window to rear . Fitted wardrobe. Radiator.
Family Bathroom - With modern suite in white comprising shower enclosure, bath, vanity wash hand basin and w.c., upvc double glazed window to rear aspect. Radiator.
Outside - Front garden with side access to rear garden.
Double Garage - 5.05m x 5.11m (16'7 x 16'9) - Power and light connected.
Disclaimer - N.B Whilst these particulars are intended to give a fair description of the property concerned, their accuracy is not guaranteed and any intending purchaser must satisfy himself by inspection or otherwise, as to the correctness of statements contained herein.
The particulars do not constitute an offer or contract, and statements herein are made without responsibility, or warranty on the part of the Vendor or Manning Estate Agents, neither of whom can hold themselves responsible for expenses incurred should the property no longer be available. Items shown in photographs are NOT included unless specifically mentioned in particulars. They may however be available by separate negotiation.
The Property Misdescription Act 1991
The Agent has not tested any apparatus, equipment, fixtures and fittings or services and so cannot verify that they are in working order or fit for the purpose. A buyer is advised to obtain verification from their Solicitor or Surveyor. References to the Tenure of the property are based on information supplied by the seller. The Agent has not sight of the title documents. A Buyer is advised to obtain verification from their Solicitor.
You may download, store and use the material for your own personal use and research. You may not republish, retransmit, redistribute or otherwise make the material available to any party or make the same available on any website
Brochures
The Oaks, AberdareBrochure- COUNCIL TAXA payment made to your local authority in order to pay for local services like schools, libraries, and refuse collection. The amount you pay depends on the value of the property.Read more about council Tax in our glossary page.
- Ask agent
- PARKINGDetails of how and where vehicles can be parked, and any associated costs.Read more about parking in our glossary page.
- Yes
- GARDENA property has access to an outdoor space, which could be private or shared.
- Yes
- ACCESSIBILITYHow a property has been adapted to meet the needs of vulnerable or disabled individuals.Read more about accessibility in our glossary page.
- Ask agent
The Oaks, Aberdare
Add an important place to see how long it'd take to get there from our property listings.
__mins driving to your place



Your mortgage
Notes
Staying secure when looking for property
Ensure you're up to date with our latest advice on how to avoid fraud or scams when looking for property online.
Visit our security centre to find out moreDisclaimer - Property reference 33552182. The information displayed about this property comprises a property advertisement. Rightmove.co.uk makes no warranty as to the accuracy or completeness of the advertisement or any linked or associated information, and Rightmove has no control over the content. This property advertisement does not constitute property particulars. The information is provided and maintained by Manning Estate Agents, Aberdare. Please contact the selling agent or developer directly to obtain any information which may be available under the terms of The Energy Performance of Buildings (Certificates and Inspections) (England and Wales) Regulations 2007 or the Home Report if in relation to a residential property in Scotland.
*This is the average speed from the provider with the fastest broadband package available at this postcode. The average speed displayed is based on the download speeds of at least 50% of customers at peak time (8pm to 10pm). Fibre/cable services at the postcode are subject to availability and may differ between properties within a postcode. Speeds can be affected by a range of technical and environmental factors. The speed at the property may be lower than that listed above. You can check the estimated speed and confirm availability to a property prior to purchasing on the broadband provider's website. Providers may increase charges. The information is provided and maintained by Decision Technologies Limited. **This is indicative only and based on a 2-person household with multiple devices and simultaneous usage. Broadband performance is affected by multiple factors including number of occupants and devices, simultaneous usage, router range etc. For more information speak to your broadband provider.
Map data ©OpenStreetMap contributors.




