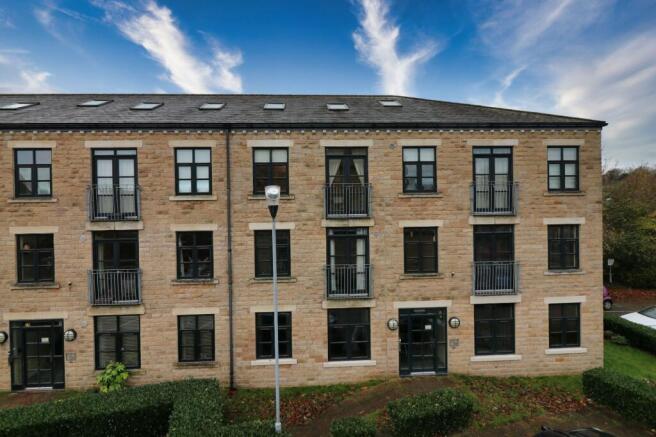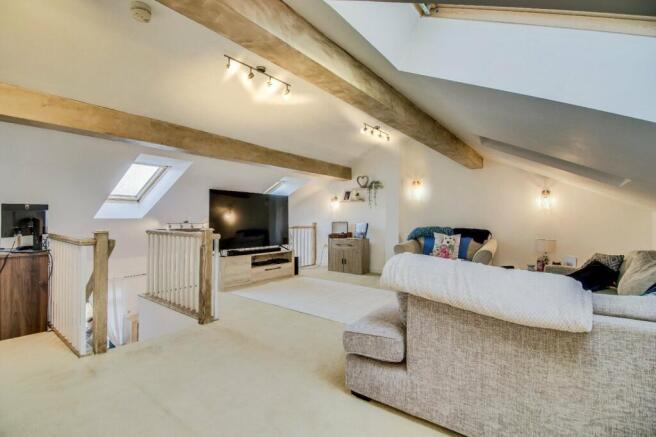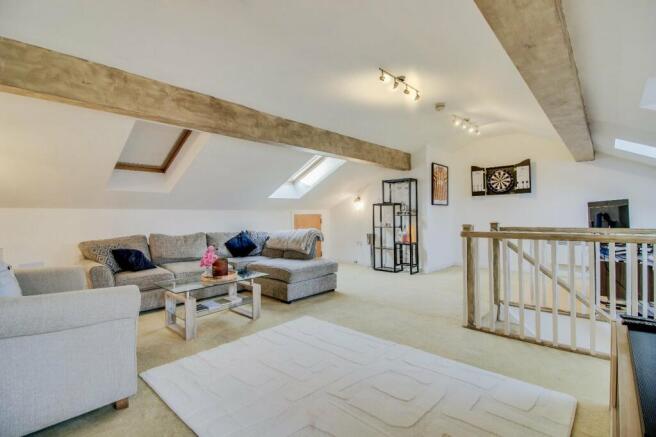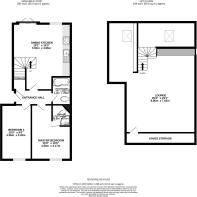Tenterfields House, Meadow Road, Apperley Bridge, BD10

- PROPERTY TYPE
Duplex
- BEDROOMS
2
- BATHROOMS
2
- SIZE
Ask agent
Key features
- Two bed Duplex apartment.
- Set over two floors.
- Stunning Mezzanine lounge.
- Open modern kitchen/diner.
- Master bed with ensuite.
- Abundance of natural light.
- Gated access & secure entry system.
- Two allocated parking spaces.
- Beautiful communal grounds and riverside walks.
- Council Tax - D. EPC - D.
Description
INTRODUCTION
Rare to the market, this stunning, two bedroom Duplex apartment in Tenterfields house, arranged over two floors (2nd & 3rd) with Juliett balcony and beautiful far reaching views. It's riverside position means you can enjoy leisurely walks, taking in the serene atmosphere and picturesque views along the riverside. This modern development has gated access with secure entry system, for that added sense of security. Briefly comprises entrance hall, open, modern kitchen with space for dining, fully fitted kitchen with integrated appliances and Juliett balcony. Two excellent size bedrooms; Master with ensuite and a stylish three piece house bathroom. Upstairs is a stunning Mezzanine lounge area which is lovely and light with modern decor with feature wall. Outisde area well maintained communal gardens and the property has access to two allocated parking spaces. The property offers easy access to a range of amenities, schools, and transport links into Leeds and Bradford. In such a prime location provides the ideal balance between a peaceful retreat and the convenience of urban living. Don't miss this opportunity - make an appointment to view today!
LOCATION
Apperley Bridge is located on the Leeds border, in a sought after, semi-rural location, with Leeds/Liverpool Canal and the beauty of the Aire Valley on your doorstep. Bronte House is an independent Private School belonging to the Secondary co-ed school Woodhouse Grove, Greengates Primary is also close by. The Train Station gets you into Leeds in ten minutes and also provides services to various other business regions, this will only enhance the appeal of this location. The City centres of Leeds and Bradford are accessible by public transport or private transport links, with, the Leeds-Bradford Airport and the motorway network easily accessible from here. A number of local pubs and eateries are close by, with Superstores a very short drive/walk away. The neighbouring villages of Horsforth, Rawdon, Guiseley and Yeadon are within a short drive away and offer an abundance of shops, banks and supermarkets, with restaurants and eateries in the area catering for all tastes and age groups.
HOW TO FIND THE PROPERTY
SAT NAV - Postcode BD10 0LQ
ACCOMMODATION
GROUND FLOOR
Entrance door with secure entry system. Staircase upto...
SECOND FLOOR
Private entrance door into...
ENTRANCE HALL
Warm and welcoming hallway with doors to...
KITCHEN 15'1" x 13'6" (4.6m x 4.11m)
Open kitchen/dining space with French doors opening onto a Juliett balcony and additional window which allows plenty of natural light to flood the room. There is plenty of space for dining table and chairs and the kitchen area is fitted with a range of modern, light grey wall, base and drawer units, laminate worksurfaces and tiled splashback and upstand. Stainless steel sink unit and side drainer. Integrated appliances include electric oven and hob with extractor fan above. Space for tall fridge freezer, washing machine and dishwasher. Staircase upto the lounge and doors to...
BEDROOM ONE 14'6" x 10'5" (max) (4.42m x 3.18m (max))
A superb Master double bedroom with access to ensuite facilities. Light and airy with a modern decor theme. Space for bedroom furniture.
ENSUITE 5'1" x 4'7" (1.55m x 1.4m)
A functional ensuite shower room, complete with shower cubicle, low flush WC and pedestal hand wash basin. White tiling to the walls with mosaic border detail. Mirorred vanity wall unit for storage and heated towel rail.
BEDROOM TWO 14'6" x 8' (4.42m x 2.44m)
A second good size double bedroom with neutral decor theme and carpeted.
BATHROOM 7'5" x 4'4" (2.26m x 1.32m)
Modern three piece bathroom suite, comprising; panel bath with shower over, low flush WC and pedestal hand wash basin. White tiling to full walls with mosaic border detail. Mirrored vanity wall unit.
THIRD FLOOR
Staircase from the kitchen area up to...
LOUNGE 24'5" x 23'7" (7.44m x 7.2m)
A superb mezzanine lounge area, a truly stunning feature within the property and very much the heart of the home. Modern decor theme with feature wall and light carpets. Plenty of natural light is provided by the Velux windows, which offer picturesque panoramic views.
OUTSIDE
Outside the grounds that surround Tenterfields House are beautiful, offering a peaceful sanctuary with well maintained communal areas. There are two allocated parking spaces.
LEASEHOLD & RELATED CHARGES
We understand that the property is leasehold and may therefore carry an annual charge for maintenance/ground rent. We are advised that the following applies. Length of Lease 125 years - with 120 remaining as of 2024 - Ground Rent £150 P.A. Maintenance charge of £2,600 P.A. Clarification regarding lease terms, length and any charges should be sought via the vendors solicitors.
BROCHURE DETAILS
Hardisty and Co prepared these details, including photography, in accordance with our estate agency agreement.
SERVICES – Disclosure of Financial Interests
Unless instructed` otherwise, the company would normally offer all clients, applicants and prospective purchasers its full range of estate agency services, including the valuation of their present property and sales service. We also intend to offer clients, applicants and prospective purchasers' mortgage and financial services advice through our association with our in-house mortgage and protection specialists HARDISTY FINANCIAL. We will also offer to clients and prospective purchasers the services of our panel solicitors, removers and contactors. We would normally be entitled to commission or fees for such services and disclosure of all our financial interests can be found on our website.
MORTGAGE SERVICES
We are whole of market and would love to help with your purchase or remortgage. Call Hardisty Financial to book your appointment today option 3.
Brochures
Particulars- COUNCIL TAXA payment made to your local authority in order to pay for local services like schools, libraries, and refuse collection. The amount you pay depends on the value of the property.Read more about council Tax in our glossary page.
- Band: D
- PARKINGDetails of how and where vehicles can be parked, and any associated costs.Read more about parking in our glossary page.
- Yes
- GARDENA property has access to an outdoor space, which could be private or shared.
- Ask agent
- ACCESSIBILITYHow a property has been adapted to meet the needs of vulnerable or disabled individuals.Read more about accessibility in our glossary page.
- Ask agent
Tenterfields House, Meadow Road, Apperley Bridge, BD10
Add an important place to see how long it'd take to get there from our property listings.
__mins driving to your place
Your mortgage
Notes
Staying secure when looking for property
Ensure you're up to date with our latest advice on how to avoid fraud or scams when looking for property online.
Visit our security centre to find out moreDisclaimer - Property reference HAP240116. The information displayed about this property comprises a property advertisement. Rightmove.co.uk makes no warranty as to the accuracy or completeness of the advertisement or any linked or associated information, and Rightmove has no control over the content. This property advertisement does not constitute property particulars. The information is provided and maintained by Hardisty & Co, Horsforth. Please contact the selling agent or developer directly to obtain any information which may be available under the terms of The Energy Performance of Buildings (Certificates and Inspections) (England and Wales) Regulations 2007 or the Home Report if in relation to a residential property in Scotland.
*This is the average speed from the provider with the fastest broadband package available at this postcode. The average speed displayed is based on the download speeds of at least 50% of customers at peak time (8pm to 10pm). Fibre/cable services at the postcode are subject to availability and may differ between properties within a postcode. Speeds can be affected by a range of technical and environmental factors. The speed at the property may be lower than that listed above. You can check the estimated speed and confirm availability to a property prior to purchasing on the broadband provider's website. Providers may increase charges. The information is provided and maintained by Decision Technologies Limited. **This is indicative only and based on a 2-person household with multiple devices and simultaneous usage. Broadband performance is affected by multiple factors including number of occupants and devices, simultaneous usage, router range etc. For more information speak to your broadband provider.
Map data ©OpenStreetMap contributors.







