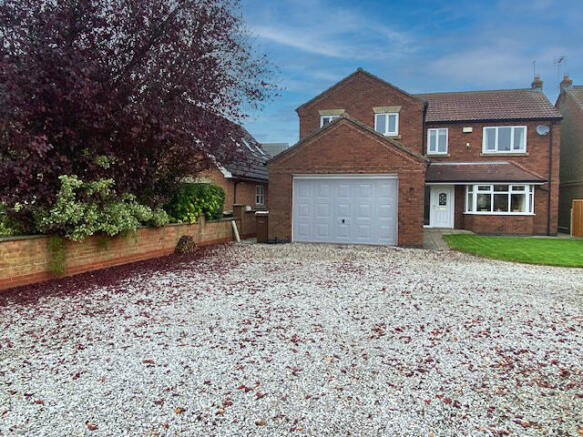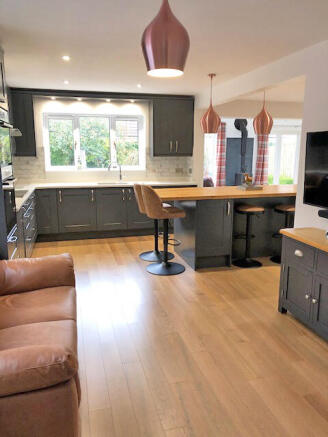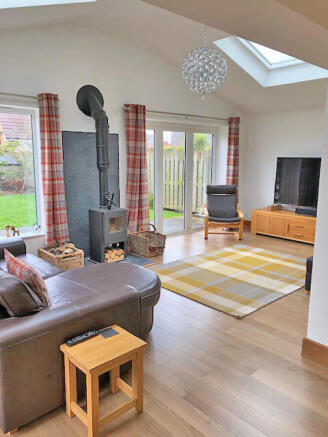Bond Street, HU12

- PROPERTY TYPE
Detached
- BEDROOMS
4
- BATHROOMS
2
- SIZE
2,002 sq ft
186 sq m
- TENUREDescribes how you own a property. There are different types of tenure - freehold, leasehold, and commonhold.Read more about tenure in our glossary page.
Freehold
Key features
- Superb single storey extension with vaulted ceiling & Multi fuel burner
- Private driveway, integral garage with electric garage door and lots of parking
- For sale with NO CHAIN
- Desirable school catchement area
- Built by current owners to high spec finish including engineered oak floorings, branded white goods, signature lighting
- Outstanding recently built bespoke open plan kitchen with huge oak topped centre island
- Bi-fold doors which open out into the attractive garden
- 4 DOUBLE bedrooms
- Walking distance to fantastic local amenities & the historic town of Hedon
- Luxurious Master bedroom with en-suite & walk in wardrobe
Description
The current owners purpose built the property to their own specification and have made numerous changes over the 23 years they have lived there. One of the latest being the new bespoke open plan kitchen with an impressive 3 meter Island with oak top and seating for 6 and a spacious single storey extension to the rear of the property which has a vaulted ceiling, triple glazed, electrically operated Velux windows, and a multi fuel burner. It has bi fold doors which open out into the garden and onto to a recently built deck. This is just a brief overview and with so much more to offer including a superb master bedroom with en-suite and walk in wardrobe this property really must be seen to be fully appreciated.
We asked our vendors to provide the below 'sellers perspective' to provide you with their own personal viewpoint:
"We had our wonderful home built especially for us and have lived here for 23 years.
It's a lovely street, which is close enough to walk into Hedon with its local shops, pubs and restaurants, but far enough away to be quiet. A real bonus is that it is only a few minutes' walk away from an excellent primary school.
During the time that we have lived here we have added a fantastic spacious single storey extension to the rear of the property which has a vaulted ceiling, triple glazed, electrically operated Velux windows, and a multi fuel burner. It has bi fold doors which open out into the garden and onto to a recently built deck. We spend so much time in this area and it's created a wonderful family hub.
The recently fitted bespoke kitchen is open plan which creates a generous family area and is fitted with quality carbon coloured oak units, quartz worktops and a huge oak topped island. It includes a built-in dishwasher, Bosch fan oven and combination oven and an induction hob. Again, this area is perfect for family living and entertaining.
The majority of the downstairs of the house has been fitted with engineered oak flooring, which is great quality and will last years to come.
It feels very private in the house as there is a generous frontage which is hedged and gated and has lots of parking, but still a nice grassed and planted area.
The rear garden is of larger than average size and well planted with mature shrubs and trees, but easily manageable. We have spent a lot of time nurturing the garden and it really is a wonderful place to enjoy. We have loved this house, and it will make a wonderful home for the next owner".
As advised, viewing is essential to fully grasp this impressive home. Below are just a few of the many key features that this home benefits from:
***FLOOR PLAN TO FOLLOW***
Ground floor -
Hallway- with quality engineered wood flooring
Oak skirting boards
Under stair cupboard & Storage cupboard
Downstairs WC - Very useful!
New fitted utility room with engineered wood floor
Superb open plan kitchen - newly fitted
Quartz worktops
Integral dishwasher
Fitted Oven
Combination oven
Induction hob
Glass extractor fan
3-meter Island with oak top and seating for 6
Built in LED spotlights
Engineered wood flooring
Oak skirting boards
Open plan into the:
Recently built Family room with Vaulted ceiling & feature Multi fuel burner
Bi fold doors
Engineered wood floor
Oak skirting boards
Electric triple glazed Velux windows
Sliding wood doors into
Lounge, fully carpeted
Feature living flame gas fire
Projector with electrically operated drop-down screen
Bay window offering lots of light
Integral garage with Electric garage door
Belfast sink with cold water supply and electric shower over
First floor-
Galleried landing
Airing cupboard
Larger than average Master bedroom
En-suite shower room
Walk in wardrobe
Bedroom 2
Larger than average double
Bedroom 3
Double bedroom
Built in cupboard
Bedroom 4
Double bedroom
Family bathroom
Fitted with units for plenty of storage
Bath with shower over
All windows upvc double glazing
Upvc doors
Gas central heating
Ideal boiler, still under warranty
Location
The Historic Town of Hedon is located just off the A1033, approximately seven miles to the east of the centre of Hull. With its array of shops, local amenities and eateries and fantastic road links the town couldn't be better located for village life and commuting. There is the reputable South Holderness Secondary School and two well regarded local primary schools in the vicinity.
CENTRAL HEATING
Property benefits from gas central heating
DOUBLE GLAZING
Property benefits from double glazing throughout
COUNCIL TAX
Council Tax is payable to East Riding Of Yorkshire Council we believe property be band F. Please check with the local authority for confirmation.
VIEWINGS
Viewings are strictly by appointment only
THINKING OF SELLING OR STRUGGLING TO SELL YOUR PROPERTY
Why not try TAYLORS? We can offer a free valuation and explain the benefits of using TAYLORS to sell your home!!
DISCLAIMER
The Agent has not tested any apparatus, equipment, fixtures and fittings or services and so cannot verify that they are in working order or fit for the purpose. A Buyer is advised to obtain verification from their Solicitor or Surveyor. The particulars are produced in good faith but do not constitute any part of an offer or contract. Items shown in photographs are NOT included unless specifically mentioned within the sales particulars. They may however be available by separate negotiation. They are not to be relied upon as statements or representations of fact, any prospective purchaser should satisfy themselves by an inspection of the property before making an offer. No person employed by Taylors Estate Agents (Hull) Ltd has the authority to provide any warranty whatsoever in relation to this property
References to the Tenure of a Property are based on information supplied by the Seller. The Agent has not had sight of the title documents. A Buyer is advised to obtain verification from their Solicitor.
Buyers must check the availability of any property and make an appointment to view before embarking on any journey to see a property.
MEASUREMENTS
These approximate room sizes are only intended as general guidance. All measurements have been taken as a guide to prospective buyers and are not precise. All buyers should satisfy themselves with regard to room dimensions, Taylors Estate Agents (Hull) Ltd cannot be held responsible for any discrepancies with regard to measurements.
- COUNCIL TAXA payment made to your local authority in order to pay for local services like schools, libraries, and refuse collection. The amount you pay depends on the value of the property.Read more about council Tax in our glossary page.
- Ask agent
- PARKINGDetails of how and where vehicles can be parked, and any associated costs.Read more about parking in our glossary page.
- Garage,Driveway
- GARDENA property has access to an outdoor space, which could be private or shared.
- Private garden,Enclosed garden
- ACCESSIBILITYHow a property has been adapted to meet the needs of vulnerable or disabled individuals.Read more about accessibility in our glossary page.
- Ask agent
Bond Street, HU12
Add an important place to see how long it'd take to get there from our property listings.
__mins driving to your place
Get an instant, personalised result:
- Show sellers you’re serious
- Secure viewings faster with agents
- No impact on your credit score
Your mortgage
Notes
Staying secure when looking for property
Ensure you're up to date with our latest advice on how to avoid fraud or scams when looking for property online.
Visit our security centre to find out moreDisclaimer - Property reference 786. The information displayed about this property comprises a property advertisement. Rightmove.co.uk makes no warranty as to the accuracy or completeness of the advertisement or any linked or associated information, and Rightmove has no control over the content. This property advertisement does not constitute property particulars. The information is provided and maintained by Taylors, Sutton-on-Hull. Please contact the selling agent or developer directly to obtain any information which may be available under the terms of The Energy Performance of Buildings (Certificates and Inspections) (England and Wales) Regulations 2007 or the Home Report if in relation to a residential property in Scotland.
*This is the average speed from the provider with the fastest broadband package available at this postcode. The average speed displayed is based on the download speeds of at least 50% of customers at peak time (8pm to 10pm). Fibre/cable services at the postcode are subject to availability and may differ between properties within a postcode. Speeds can be affected by a range of technical and environmental factors. The speed at the property may be lower than that listed above. You can check the estimated speed and confirm availability to a property prior to purchasing on the broadband provider's website. Providers may increase charges. The information is provided and maintained by Decision Technologies Limited. **This is indicative only and based on a 2-person household with multiple devices and simultaneous usage. Broadband performance is affected by multiple factors including number of occupants and devices, simultaneous usage, router range etc. For more information speak to your broadband provider.
Map data ©OpenStreetMap contributors.



