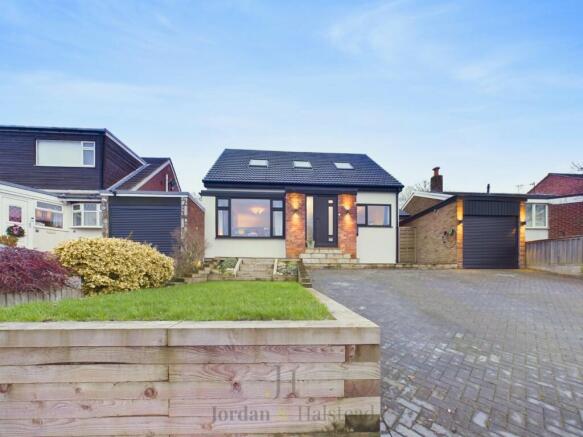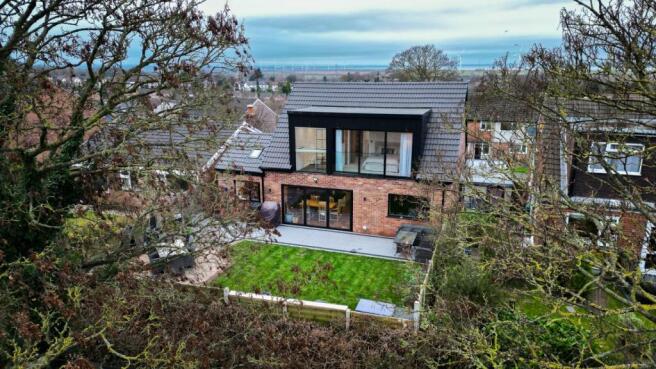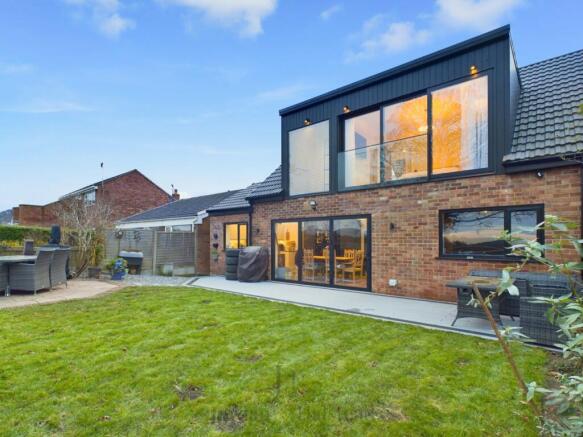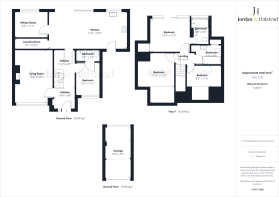
Thirlmere Close, Frodsham, Cheshire, WA6

- PROPERTY TYPE
Detached Bungalow
- BEDROOMS
4
- BATHROOMS
3
- SIZE
Ask agent
- TENUREDescribes how you own a property. There are different types of tenure - freehold, leasehold, and commonhold.Read more about tenure in our glossary page.
Freehold
Key features
- Fully Renovated
- Open Farmland and Views to the Rear
- Off Road Parking and Garage
- Sought After Residential Area
- ECP Grade C
Description
Nestled on the edge of Frodsham in a well-established residential area, this spacious four-bedroom detached dormer bungalow offers breathtaking open views over farmland and The Weaver Valley. Conveniently located within walking distance of local amenities, including a popular primary school, a convenience store, and Frodsham town centre, this property combines modern living with a tranquil setting. Its proximity to open countryside and excellent road, rail, and motorway networks makes it perfect for families and commuters alike.
This beautifully renovated home features a thoughtfully designed layout with high-quality finishes throughout. The ground floor includes an inviting entrance, a comfortable living room with dual satellite TV connections, and a generous kitchen/dining area complete with integrated appliances, a hidden pantry, and a remarkable hidden whisky room. The lounge and dining room also feature built-in TV points with dual satellite connections for added convenience. A well-appointed snug/third bedroom offers flexible living space, while a downstairs bedroom with an en-suite shower enhances accessibility. The study, equipped with a hard-wired network jack, can also double as a guest bedroom, making this property configurable as a five-bedroom home.
Upstairs, the master bedroom boasts an en-suite bathroom, complemented by two additional double bedrooms and a stylish family bathroom. The front bedroom is fitted with a hard-wired network jack, as it accommodates the property’s fibre connection.
Externally, the property impresses with ample parking on a block-paved driveway and a single garage featuring a wood-framed window. The front door and both second-hallway doors are secure, high-quality Rockdoors. A side gate provides access to the private rear garden, which is perfect for entertaining. Outdoor highlights include a patio ideal for al fresco dining, a composite decked area, and a well-maintained lawn. The conservatory, with its authentic Indian stone flooring, adds another space to relax and enjoy the surroundings.
Additional details: All skylights in the home are wood-framed Velux windows, complementing the property’s premium finishes.
For those keen to see every aspect of this stunning home, additional room photographs are available upon request. Viewing is essential to fully appreciate the charm, modernity, and prime location of this exceptional family home.
Hallway
The hallway features a radiator, access to the stairs, and power sockets throughout. A double-glazed UPVC Solidoor Ultion front door leading to the front elevation. Integrated storage cupboards are located as you enter. Ceiling light fixtures are installed, and the home benefits from acoustic walls and insulated internal partitions. All doors inside the house are made of oak.
Living Room
The living room has double-glazed UPVC windows to the front elevation. The room includes an electric fire with a wooden overhang, a radiator, and power sockets. The flooring is wooden Invictus LVT, and there are original wooden beams in the ceiling. Ceiling light fixtures are also provided.
Downstairs Bedroom/En-suite
This bedroom includes a double-glazed UPVC door leading to the front elevation. It has an en-suite bathroom with a mirror with integrated lights, a sink with storage underneath, a toilet, and a shower with two heads (rainfall and standard). A radiator towel hanger and fixed toilet roll holder are also included.
Kitchen/Dining Area
The kitchen and dining area includes space for an integrated double fridge-freezer and gas cooker. The stainless steel sink is equipped with a mixer tap, and the surfaces are 10mm composite laminate. Double-glazed UPVC windows are installed at the rear elevation, and double-glazed sliding bi-fold doors provide access to the exterior. Power sockets with USB ports, an integrated dishwasher, and a wine fridge are included. The room features an original wooden beam and ceiling light fixtures. The floor and base units are modern, handle-less, and two-toned. A feature brick wall is included in one part of the kitchen. There is also a hidden pantry which has space for a washing machine and dryer and a hidden 'man cave' integrated within the cabinets.
Man Cave
The man cave features a UPVC double-glazed window to the rear elevation. Access is secured with a thumbprint recognition lock.
Downstairs WC
The downstairs WC includes a sink, integrated toilet roll holder, ceiling light fixtures, and blurred double-glazed UPVC windows. A radiator is provided, as well as an extractor fan for ventilation.
Upstairs Hallway
The upstairs hallway is equipped with a skylight for natural light. The stairs and hallway are carpeted, and there is access to all upstairs rooms.
Master Bedroom
The master bedroom has triple-track sliding doors, a radiator, ceiling light fixtures, and power sockets with USB ports. There is a walk-in wardrobe, integrated Bluetooth speakers, and a touchscreen light control panel. An aerial point with signal boosters is also installed.
Master En-suite
The master en-suite bathroom includes a sink, integrated mirror, toilet, and radiator. The walk-in shower area is slate-tiled, and the floor is black-tiled and includes an intergarted speaker. A tall UPVC double-glazed panel is included at the rear elevation.
Second Bedroom
The second bedroom has loft access and a skylight. Power sockets with USB ports and light fixtures are installed, and there is access to additional storage space.
Third (Smaller) Room
This smaller room features a skylight, ceiling light fixtures, additional storage in the eves and power sockets.
Family Bathroom
The family bathroom includes wooden shelves, a sink with integrated storage, a stand-alone bath, and a radiator. The bathroom also has integrated storage space with the boiler, a mirror with a ring light, and wool cream carpet. There is also an integrated speaker.
External Features
Externally, the property includes a paved gravel area leading to a flat patio area, a grass area, and clad composite decking. Wooden fencing surrounds the property for privacy.
- COUNCIL TAXA payment made to your local authority in order to pay for local services like schools, libraries, and refuse collection. The amount you pay depends on the value of the property.Read more about council Tax in our glossary page.
- Band: D
- PARKINGDetails of how and where vehicles can be parked, and any associated costs.Read more about parking in our glossary page.
- Yes
- GARDENA property has access to an outdoor space, which could be private or shared.
- Yes
- ACCESSIBILITYHow a property has been adapted to meet the needs of vulnerable or disabled individuals.Read more about accessibility in our glossary page.
- Ask agent
Thirlmere Close, Frodsham, Cheshire, WA6
Add an important place to see how long it'd take to get there from our property listings.
__mins driving to your place
Your mortgage
Notes
Staying secure when looking for property
Ensure you're up to date with our latest advice on how to avoid fraud or scams when looking for property online.
Visit our security centre to find out moreDisclaimer - Property reference JHF240288. The information displayed about this property comprises a property advertisement. Rightmove.co.uk makes no warranty as to the accuracy or completeness of the advertisement or any linked or associated information, and Rightmove has no control over the content. This property advertisement does not constitute property particulars. The information is provided and maintained by Jordan & Halstead, Frodsham. Please contact the selling agent or developer directly to obtain any information which may be available under the terms of The Energy Performance of Buildings (Certificates and Inspections) (England and Wales) Regulations 2007 or the Home Report if in relation to a residential property in Scotland.
*This is the average speed from the provider with the fastest broadband package available at this postcode. The average speed displayed is based on the download speeds of at least 50% of customers at peak time (8pm to 10pm). Fibre/cable services at the postcode are subject to availability and may differ between properties within a postcode. Speeds can be affected by a range of technical and environmental factors. The speed at the property may be lower than that listed above. You can check the estimated speed and confirm availability to a property prior to purchasing on the broadband provider's website. Providers may increase charges. The information is provided and maintained by Decision Technologies Limited. **This is indicative only and based on a 2-person household with multiple devices and simultaneous usage. Broadband performance is affected by multiple factors including number of occupants and devices, simultaneous usage, router range etc. For more information speak to your broadband provider.
Map data ©OpenStreetMap contributors.





