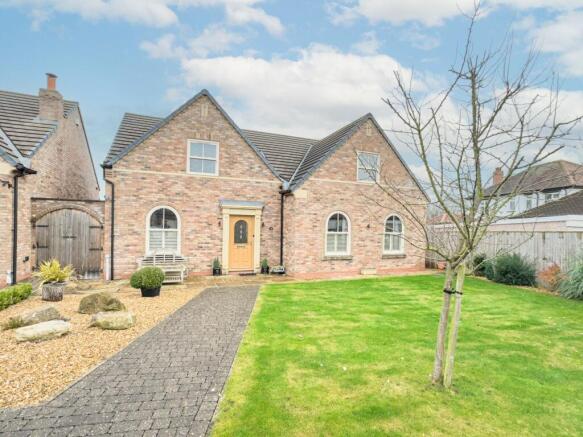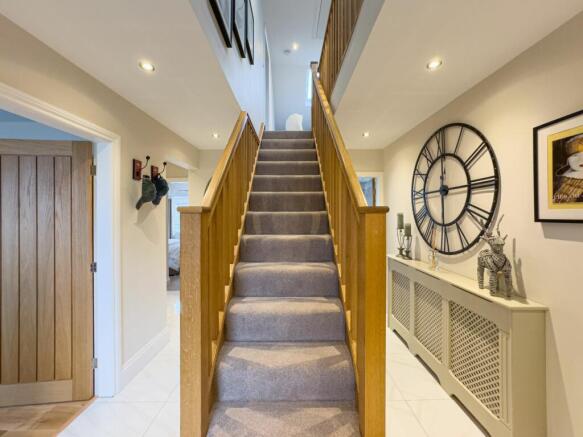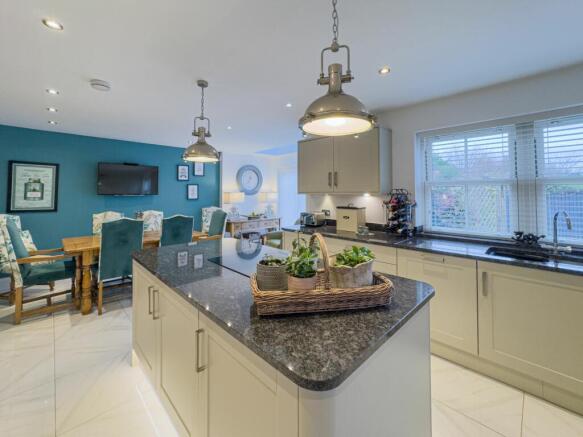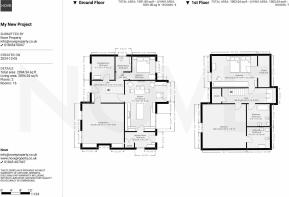Willow Mews, Thirsk, YO7

- PROPERTY TYPE
Detached
- BEDROOMS
4
- BATHROOMS
3
- SIZE
2,094 sq ft
195 sq m
- TENUREDescribes how you own a property. There are different types of tenure - freehold, leasehold, and commonhold.Read more about tenure in our glossary page.
Freehold
Key features
- 4 bedroom detached property with double garage
- Oak staircase and flooring
Description
Nestled in a central location, this stunning 4-bedroom House presents a perfect blend of modern elegance and traditional charm. Constructed in 2018 by the renowned Newspan Construction, this detached property boasts a double garage, showcasing Upvc sliding sash windows and an electric AGA in the kitchen. Step inside to be greeted by vaulted ceilings in the upstairs bedrooms, complemented by an exquisite oak staircase and flooring. The open plan family dining kitchen features bi-fold doors leading out to the garden, where a lantern ceiling illuminates the space, creating an inviting ambience. Convenience meets luxury with the ground floor shower room offering practicality to the layout.
Outside beckons a sanctuary of relaxation and recreation within the ample rear garden. Delight in the established, raised vegetable beds, enticing green thumbs to nurture their crops, while the patio area offers a serene spot for alfresco dining. The double garage, complete with electric roller doors, power, and lights, stands ready to house vehicles or serve as a workspace. Convenience is key with side access through a pedestrian door and block paved driveway parking providing practicality and ease. Discover a lifestyle of comfort and style in this meticulously designed property, where every detail has been carefully curated to elevate your living experience to new heights.
The sellers have already secured their onward purchase independently, therefore this stunning property is available with no chain.
EPC Rating: B
Hall
On entering the property, the oak staircase takes you to the first floor, all ground floor rooms are access from the hall. The floor is covered with marble effect porcelain tiles that lead the eye into the kitchen. The hall has recessed spot lights and a wall mounted radiator.
Living Room
5.63m x 5.42m
To the front of the property the living room has two beautiful arched windows that are fitted with wooden shutters. The multi fuel stove sits in an inglenook fireplace beneath an oak beam either side of the fire place is built in bespoke storage. The wooden floor is engineered oak and this wonderful space is flooded with natural light. Two wall mounted radiators flank the room and are fitted with bespoke covers.
Snug / Bedroom Four
3.02m x 3.01m
To the front of the property, the fourth bedroom is currently used as a snug though there would be ample space for a double bed and bedroom furniture. There is an arched sliding sash window to the front of the property, with wooden shutters to the lower half. The floor is covered with engineered oak.
Bedroom Three
3m x 2.95m
To the rear of the property overlooking the garden the third bedroom is a comfortable double and has a wood panelled feature wall.
Downstairs Shower Room
2m x 1.96m
The spacious downstairs shower room has a large shower enclosure with both rainfall and handheld shower heads. The walls are half tiled and there is an obscured glass window to the side elevation of the property. The chrome towel radiator can be run from the central heating or individually via electric.
Kitchen Diner
6.53m x 5.41m
The kitchen really is the heart of the home and this warm, light sunny room is just that. The shaker style base and wall units are finished in a French Grey and the electric AGA has been painted to tone beautifully. The large island houses more storage and the Neff 'hide and slide' oven and 4 ring electric hob. Beneath the granite work top are integrated dishwasher and fridge. The electric AGA has 2 hot plates and two extractor fans above also offer light. The dining area has a glass lantern roof offering a wonderful feature and filling the room with natural light. The trifold doors offer access to the garden.
Laundry Room
3.93m x 1.95m
The laundry room has base units in French Grey and plumbing for the washing machine there is a Stainless Steel sink and draining board. The large boiler cupboard houses the Worcester boiler and pressurised water system. There is a UPVC door to the rear garden and window to the side elevation.
Landing
The galleried landing has velux windows to the front and rear elevation, there is a large storage cupboard into the eaves and power sockets offering a great work from home space. There is a drop down loft access with a ladder and is half boarded.
Principle Bedroom
5.65m x 5.58m
The principle bedroom is vast, with a window to the front elevation and wall mounted radiator there is access to the ensuite.
Ensuite
2.94m x 2.75m
The ensuite shower room has a oversized shower enclosure with rainfall and handheld shower heads. there's a toilet and large basin. The chrome towel radiator can be controlled with the central heating or individually. There is a velux window to the rear of the property. The wood effect flooring finishes the modern look.
There is plenty of room to install a bath if required.
Bedroom Two
5.07m x 6.39m
The second bedroom has a part vaulted ceiling and a window to the front elevation and a fitted Sharps wardrobe. To the rear of the room is a large walk in wardrobe/dressing room with hanging rails and shelves and two Velux windows which offer light and ventilation.
Both rooms have wall mounted radiators.
House Bathroom
2.94m x 2.77m
The spacious house bathroom has large double ended bath with hand held shower attachment. A separate double size, walk in shower has a rain fall head and hand held shower head. The chrome towel rail can be heated independently or with the gas central heating. There's a velux window to the rear of the property. The basin and toilet are white.
Garden
The good size rear garden is fully enclosed. Indian stone patio and a gravel seating area. This fantastic space is partially laid to lawn, with designated, raised Vegetable beds and a green house. There is gated access to the side.
To the front of the property is a manicured lawn with established fruit trees, Indian stone paths and seating areas.
Parking - Garage
The double garage is fitted with electric roller doors and has power and lights. The roof space is vaulted for additional storage. There is side access through a pedestrian door.
Parking - Driveway
Block paved driveway parking for up to four vehicles.
Brochures
Brochure 1- COUNCIL TAXA payment made to your local authority in order to pay for local services like schools, libraries, and refuse collection. The amount you pay depends on the value of the property.Read more about council Tax in our glossary page.
- Band: F
- PARKINGDetails of how and where vehicles can be parked, and any associated costs.Read more about parking in our glossary page.
- Garage,Driveway
- GARDENA property has access to an outdoor space, which could be private or shared.
- Private garden
- ACCESSIBILITYHow a property has been adapted to meet the needs of vulnerable or disabled individuals.Read more about accessibility in our glossary page.
- Ask agent
Energy performance certificate - ask agent
Willow Mews, Thirsk, YO7
Add an important place to see how long it'd take to get there from our property listings.
__mins driving to your place
Get an instant, personalised result:
- Show sellers you’re serious
- Secure viewings faster with agents
- No impact on your credit score
Your mortgage
Notes
Staying secure when looking for property
Ensure you're up to date with our latest advice on how to avoid fraud or scams when looking for property online.
Visit our security centre to find out moreDisclaimer - Property reference dd6d140d-2cbf-48a2-b1b2-8b928d04aa3b. The information displayed about this property comprises a property advertisement. Rightmove.co.uk makes no warranty as to the accuracy or completeness of the advertisement or any linked or associated information, and Rightmove has no control over the content. This property advertisement does not constitute property particulars. The information is provided and maintained by Nove Property, Thirsk. Please contact the selling agent or developer directly to obtain any information which may be available under the terms of The Energy Performance of Buildings (Certificates and Inspections) (England and Wales) Regulations 2007 or the Home Report if in relation to a residential property in Scotland.
*This is the average speed from the provider with the fastest broadband package available at this postcode. The average speed displayed is based on the download speeds of at least 50% of customers at peak time (8pm to 10pm). Fibre/cable services at the postcode are subject to availability and may differ between properties within a postcode. Speeds can be affected by a range of technical and environmental factors. The speed at the property may be lower than that listed above. You can check the estimated speed and confirm availability to a property prior to purchasing on the broadband provider's website. Providers may increase charges. The information is provided and maintained by Decision Technologies Limited. **This is indicative only and based on a 2-person household with multiple devices and simultaneous usage. Broadband performance is affected by multiple factors including number of occupants and devices, simultaneous usage, router range etc. For more information speak to your broadband provider.
Map data ©OpenStreetMap contributors.




