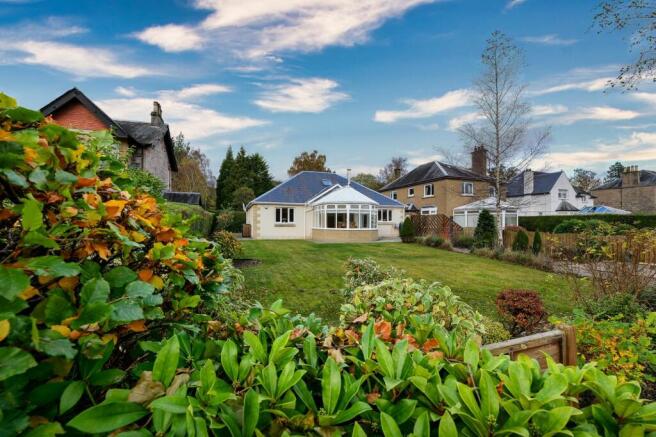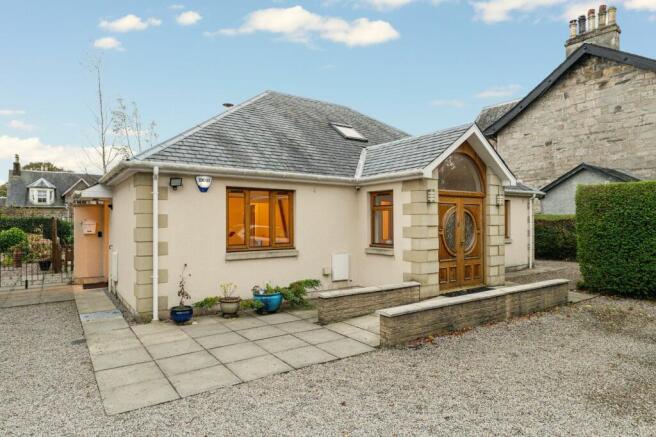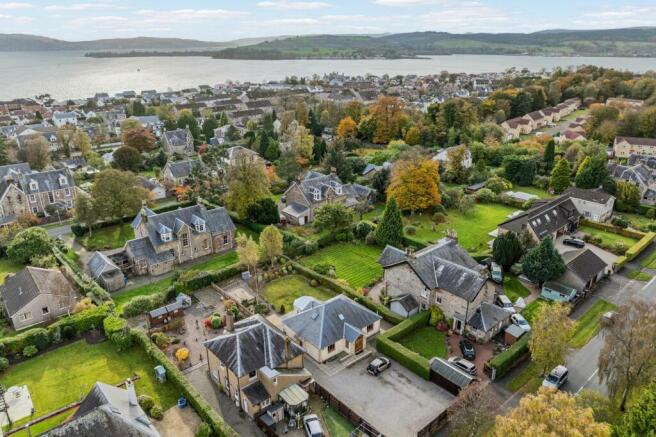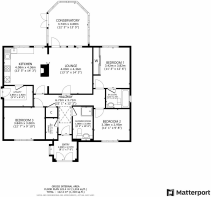
West Montrose Street, Helensburgh, G84

- PROPERTY TYPE
Detached
- BEDROOMS
3
- BATHROOMS
2
- SIZE
Ask agent
- TENUREDescribes how you own a property. There are different types of tenure - freehold, leasehold, and commonhold.Read more about tenure in our glossary page.
Ask agent
Key features
- Individually designed detached modern bungalow
- Fantastic location on the lower west side of town
- Feature lounge with wood burner and bifold doors
- Shower room
- Large conservatory
- Breakfasting sized kitchen
- Entrance vestibule and reception hall
- Beautiful mature garden grounds (south facing to the rear)
- Extensive parking
- Three double bedrooms (master with ensuite bathroom)
Description
Enjoying one of Helensburgh’s most sought after addresses, on the lower west side of town, “An Toll” is a delightful, modern, individually designed detached bungalow. Being within a short walk of the town centre, this property will surely appeal to those looking to downsize but would also be equally suited for family living, having a large attic space that could be further developed.
On entering the gardens, a shared driveway leads to a dedicated parking area to the front of the property with a gentle slabbed ramp leading up to the main entrance. The front doors are a set of two timber and leaded glass panelled doors which open in to a bright and spacious entrance vestibule which has a window to the side and with a large arched fan light above the entrance doors. From here there is access directly through into the main reception hall. To one side of the hall is a deep walk in storage/cloakroom cupboard and on the other side is a sizeable modern shower room that features a shower enclosure, vanity unit with wash hand basin and storage and a further vanity unit with mirror. Window to the front. Moving to the rear of the hall, it branches in two separate directions, with one passageway leading through to two of the bedrooms. One of them is a good sized double room with a window to the front with outlooks over hedging and mature trees beyond. The bedroom to the rear is the master bedroom and is a good sized double with built-in mirrored wardrobes along one wall, a window with south facing aspects over the gardens at the rear and with its own ensuite bathroom. The bathroom has a bath with shower attachment, a vanity unit with inset sink, wash hand basin and further vanity unit with mirror above. Next to the master bedroom and also to the rear of the house, with a south facing aspect is the beautiful lounge which is a bright room with feature wood burning stove at its focal point and with two separate accesses in to the kitchen. Bifold doors open through to a magnificent modern conservatory which has lovely views over the gardens and French doors open from the conservatory out to a patio area. The kitchen is bright, well proportioned and also features the wood burning stove. It has been refitted with modern mounted and counter level handleless units and comes complete with an inbuilt oven, space for a microwave, a hob, dishwasher and breakfast bar with views through the window over the gardens. Adjacent to the kitchen is a sizeable utility room which is fitted out in the same units as the kitchen. There is a washing machine, fridge freezer and the central heating boiler. A door from here leads out to the side of the house. On the other side of the reception hall there is a deep walk-in storage cupboard and access to the third bedroom which again is a good sized double room with window to the front.
The gardens to the rear of the house are a beautiful feature of the property, with a large slabbed patio adjacent to the conservatory and the kitchen. Beyond this there are gravelled paths with bedded areas along with the central lawn with mature shrubs, bushes, plants and trees featuring. The gardens wrap around the conservatory and enjoy all day long sunshine. The boundaries are defined by hedging on two sides, along with timber fencing down the other side. A pathway leads around the conservatory with a gate opening through to a gravelled area down the side of the house and with access here around to the front of the property.
West Montrose Street enjoys a fantastic location within Helensburgh and is home to a wide variety of substantial properties. Within easy reach of the town centre and the shore front with views across the Firth of Clyde, this is a great location to live and being on the west side of town, one of the most popular. The centre of Helensburgh provides a great selection of shops and supermarkets, bars, restaurants and cafes, along with banks and a post office. There is a train station in the town centre (Helensburgh Central) with services to Glasgow and Edinburgh. Further up Sinclair Street is Helensburgh Upper Station which provides services up the West Highland line and also a sleeper service to London. Helensburgh is home to good schooling (both at primary and secondary level) and the nearby Lomond School which offers provide education and is within easy walking distance. Helensburgh has great leisure facilities, with numerous sports clubs along with sailing on the Firth of Clyde and the nearby Gareloch. Glasgow is within easy commuting distance as is the international airport. EPC Band - C.
- COUNCIL TAXA payment made to your local authority in order to pay for local services like schools, libraries, and refuse collection. The amount you pay depends on the value of the property.Read more about council Tax in our glossary page.
- Ask agent
- PARKINGDetails of how and where vehicles can be parked, and any associated costs.Read more about parking in our glossary page.
- Yes
- GARDENA property has access to an outdoor space, which could be private or shared.
- Yes
- ACCESSIBILITYHow a property has been adapted to meet the needs of vulnerable or disabled individuals.Read more about accessibility in our glossary page.
- Ask agent
Energy performance certificate - ask agent
West Montrose Street, Helensburgh, G84
Add an important place to see how long it'd take to get there from our property listings.
__mins driving to your place
Get an instant, personalised result:
- Show sellers you’re serious
- Secure viewings faster with agents
- No impact on your credit score
Your mortgage
Notes
Staying secure when looking for property
Ensure you're up to date with our latest advice on how to avoid fraud or scams when looking for property online.
Visit our security centre to find out moreDisclaimer - Property reference 9da4f690-c4ff-4d86-a38b-04c895e8520e. The information displayed about this property comprises a property advertisement. Rightmove.co.uk makes no warranty as to the accuracy or completeness of the advertisement or any linked or associated information, and Rightmove has no control over the content. This property advertisement does not constitute property particulars. The information is provided and maintained by Clyde Property, Helensburgh. Please contact the selling agent or developer directly to obtain any information which may be available under the terms of The Energy Performance of Buildings (Certificates and Inspections) (England and Wales) Regulations 2007 or the Home Report if in relation to a residential property in Scotland.
*This is the average speed from the provider with the fastest broadband package available at this postcode. The average speed displayed is based on the download speeds of at least 50% of customers at peak time (8pm to 10pm). Fibre/cable services at the postcode are subject to availability and may differ between properties within a postcode. Speeds can be affected by a range of technical and environmental factors. The speed at the property may be lower than that listed above. You can check the estimated speed and confirm availability to a property prior to purchasing on the broadband provider's website. Providers may increase charges. The information is provided and maintained by Decision Technologies Limited. **This is indicative only and based on a 2-person household with multiple devices and simultaneous usage. Broadband performance is affected by multiple factors including number of occupants and devices, simultaneous usage, router range etc. For more information speak to your broadband provider.
Map data ©OpenStreetMap contributors.








