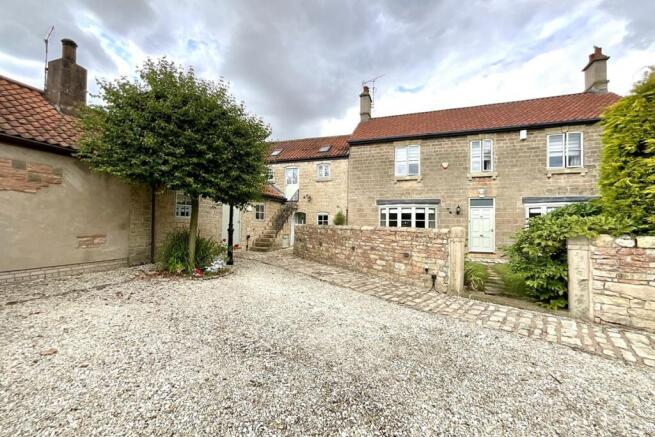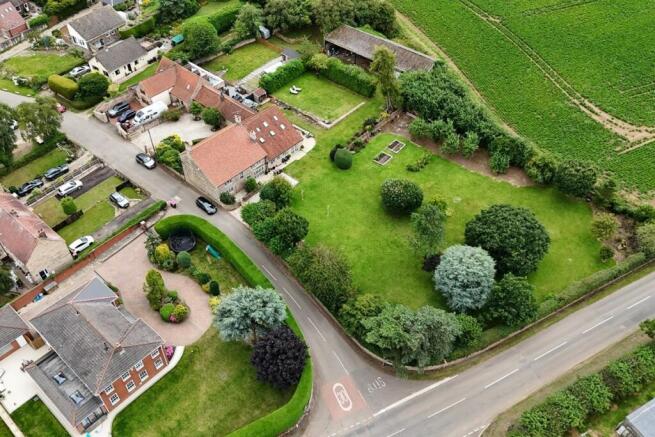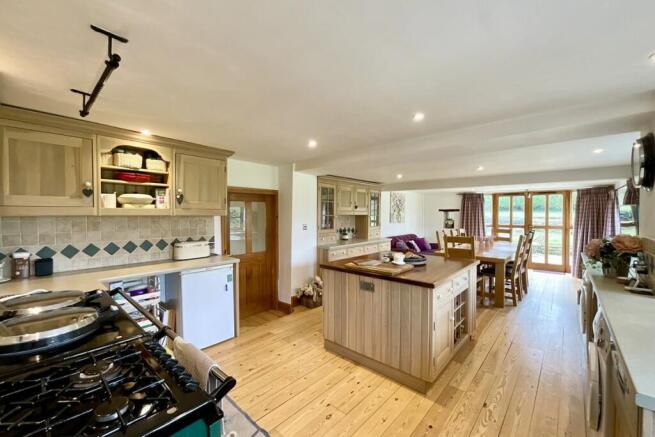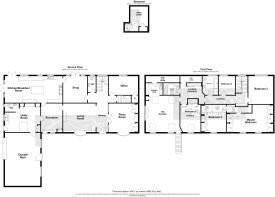
Woodsetts Road, Gildingwells, Worksop, S81 8AU

- PROPERTY TYPE
Farm House
- BEDROOMS
5
- BATHROOMS
2
- SIZE
Ask agent
- TENUREDescribes how you own a property. There are different types of tenure - freehold, leasehold, and commonhold.Read more about tenure in our glossary page.
Freehold
Key features
- STUNNING FULLY RENOVATED 5 BEDROOM GEORGIAN FARM HOUSE
- INCLUDING ONE BEDROOM ANNEXE (THE GRANARY)
- SET IN APPROXIMATELY ONE ACRE OF LAND
- 5 RECEPTION ROOMS
- STUNNING HIGH SPEC' STANDARD THROUGHOUT
- 2 BATH/SHOWER ROOMS
- 2 DOWNSTAIRS WCs
- BOOTROOM/UTILITY
- DOUBLE BARN
- WINE CELLAR
Description
Upon entering the reception hall, the welcoming entrance sets the tone for the rest of the home, guiding visitors into the various living areas with its inviting ambiance. Attractively decorated, the spacious sitting room has a large front facing bay window providing plenty of natural light; the focal point of the room is a traditional fireplace inset with log burning stove. Adjacent to the sitting room is the stunning library/music room which boasts bespoke cabinetry offering both functionality and sophistication for an excellent entertaining space.
The generous and well-appointed kitchen/living/dining space is the central hub of the home and exudes practicality and style facilitating both culinary endeavours and casual dining experiences. Featuring a substantial range of wall and base cabinets, complementing work surfaces and a central island unit, including a stunning Aga providing the focal point of the room, French doors opening onto the rear grounds.
Snug providing a charming informal sitting area with a Yorkshire range fireplace, bespoke cabinetry and French doors opening onto the side and rear garden.
The study is currently being used as a home office/craft room but could also be used as a playroom, demonstrating the flexibility of the living space.
Utility and boot room equipped with modern cabinets, integrated fridge and freezer, washing machine, Butler sink, and WC. The modern amenities provided in this area ensure convenience and efficiency.
The double barn offers substantial storage space with the potential for further development (subject to planning consents) enhancing the property's versatility.
To the first floor landing are four bedrooms, family bathroom and access to the additional one bedroom in the self-contained Granary annexe.
Three of the bedrooms are generously sized double bedrooms fitted with an expanse of bespoke inbuilt wardrobes offering comfort, rest and relaxation.
The family bathroom offers a luxurious feel provided in this space to elevate the bathing experience, fostering a sense of indulgence and tranquillity.
Granary: This separate living space adds further flexibility, offering potential as a guest suite or additional living area, with its open-plan layout and kitchen facilities, together with separate bathroom and further storage facilities. This can also be accessed by outdoor steps.
Parking and Grounds: Parking behind electric gates for approximately five vehicles at the front and up to three at the rear. The surrounding grounds feature considerable lawns, orchard, patio featuring a barbecue area and ample space for outdoor dining thus catering to alfresco dining and leisure activities.
Lane Side Farm is set a perfect location for commuting to various train stations, motorways, hospitals and local shops.
Retford train station less than 25 minutes
Doncaster train station 30 minutes
Bassetlaw Hospital 10 minutes
Rotherham Hospital 20 minutes
DRI Hospital 35 minutes
M1 motorway 15 minutes
M18 motorway 16 minutes
A1 motorway 16 minutes
Tesco supermarket 6 minutes
School, Post Office and Doctors 4 minutes
Accommodation comprises:
* Sitting Room: 4.9m x 4.4m (16' 1" x 14' 5")
* Library/Music Room: 4.5m x 4.5m (14' 9" x 14' 9")
* Kitchen / living/ dining space: 8.8m x 4.1m (28' 10" x 13' 5")
* Utility Room/Boot Room: 5.5m x 4.5m (18' 1" x 14' 9")
* Snug: 3.7m x 4.4m (12' 2" x 14' 5")
* Home Office/Playroom: 4m x 2.9m (13' 1" x 9' 6")
* Utility WC: 2.1m x 1.3m (6' 11" x 4' 3")
* Downstairs WC: 1.2m x 2.5m (3' 11" x 8' 2")
* Reception Hall: 3.3m x 4.2m (10' 10" x 13' 9")
* Master Bedroom: 7.1m x 4.2m (23' 4" x 13' 9")
* Bedroom 2: 3.8m x 4.3m (12' 6" x 14' 1")
* Bedroom 3: 4m x 4.2m (13' 1" x 13' 9")
* Bedroom 5: 2.5m x 3.2m (8' 2" x 10' 6")
* Bathroom: 2.4m x 2.9m (7' 10" x 9' 6")
* Granary Lounge/Diner: 5.6m x 4.5m (18' 4" x 14' 9")
* Bedroom 4 / Granary : 3.1m x 4.2m (10' 2" x 13' 9")
* Kitchen Area Granary: 2.6m x 1.8m (8' 6" x 5' 11")
* Granary Shower Room: 2.5m x 1.8m (8' 2" x 5' 11")
* Wine Cellar : 2.7m x 3.8m (8' 10" x 12' 6")
* Double Barn: 5.5m x 8.2m (18' 1" x 26' 11")
This property is sold on a freehold basis.
- COUNCIL TAXA payment made to your local authority in order to pay for local services like schools, libraries, and refuse collection. The amount you pay depends on the value of the property.Read more about council Tax in our glossary page.
- Band: E
- PARKINGDetails of how and where vehicles can be parked, and any associated costs.Read more about parking in our glossary page.
- Yes
- GARDENA property has access to an outdoor space, which could be private or shared.
- Yes
- ACCESSIBILITYHow a property has been adapted to meet the needs of vulnerable or disabled individuals.Read more about accessibility in our glossary page.
- Ask agent
Woodsetts Road, Gildingwells, Worksop, S81 8AU
Add an important place to see how long it'd take to get there from our property listings.
__mins driving to your place
Get an instant, personalised result:
- Show sellers you’re serious
- Secure viewings faster with agents
- No impact on your credit score
Your mortgage
Notes
Staying secure when looking for property
Ensure you're up to date with our latest advice on how to avoid fraud or scams when looking for property online.
Visit our security centre to find out moreDisclaimer - Property reference 30522. The information displayed about this property comprises a property advertisement. Rightmove.co.uk makes no warranty as to the accuracy or completeness of the advertisement or any linked or associated information, and Rightmove has no control over the content. This property advertisement does not constitute property particulars. The information is provided and maintained by 2Roost, Sheffield. Please contact the selling agent or developer directly to obtain any information which may be available under the terms of The Energy Performance of Buildings (Certificates and Inspections) (England and Wales) Regulations 2007 or the Home Report if in relation to a residential property in Scotland.
*This is the average speed from the provider with the fastest broadband package available at this postcode. The average speed displayed is based on the download speeds of at least 50% of customers at peak time (8pm to 10pm). Fibre/cable services at the postcode are subject to availability and may differ between properties within a postcode. Speeds can be affected by a range of technical and environmental factors. The speed at the property may be lower than that listed above. You can check the estimated speed and confirm availability to a property prior to purchasing on the broadband provider's website. Providers may increase charges. The information is provided and maintained by Decision Technologies Limited. **This is indicative only and based on a 2-person household with multiple devices and simultaneous usage. Broadband performance is affected by multiple factors including number of occupants and devices, simultaneous usage, router range etc. For more information speak to your broadband provider.
Map data ©OpenStreetMap contributors.








