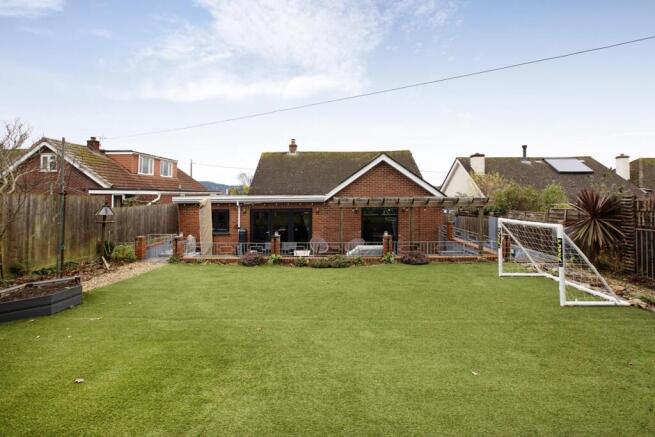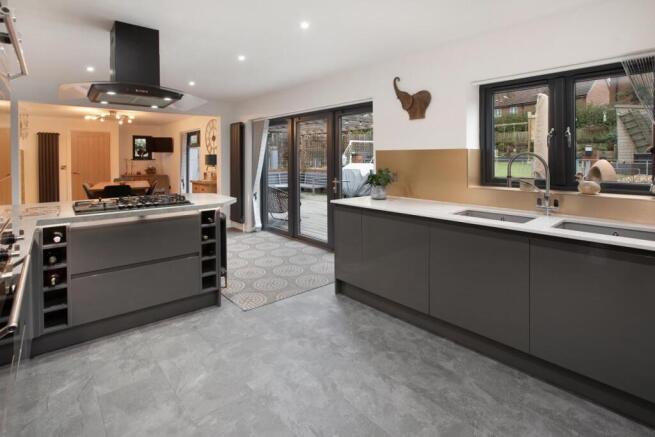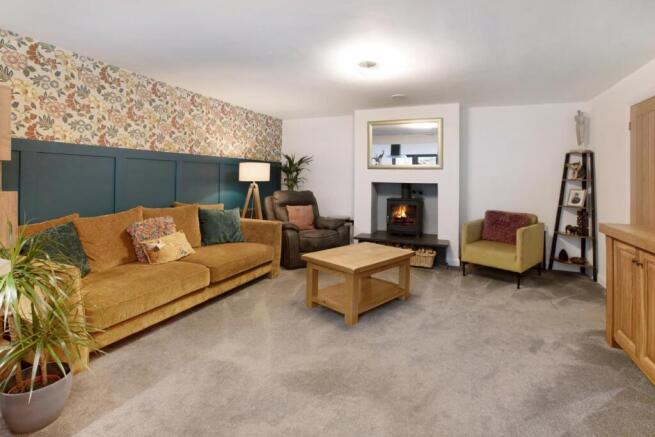
Fairlea Road, Dawlish, EX7

- PROPERTY TYPE
Bungalow
- BEDROOMS
3
- BATHROOMS
2
- SIZE
Ask agent
- TENUREDescribes how you own a property. There are different types of tenure - freehold, leasehold, and commonhold.Read more about tenure in our glossary page.
Freehold
Key features
- Detached Bungalow
- Presented to High Standard
- Living Room with Log Burner
- Kitchen with Integrated Appliances
- Dining Room. Utility. Cloakroom
- 3 Double Bedrooms
- En Suite Shower Room
- Bathroom
- Sunny, Level Garden
- Garage & Parking
Description
Tenure: Freehold. Council Tax Band: D* EPC: C
Location: The property is situated in a well regarded cul de sac of similar style bungalows where properties rarely come to the market.
Dawlish town centre and railway station is less than 1.5 miles away with a regular bus service running nearby. The leisure centre is close to hand which also offers large open space, ideal for exercising dogs. The sea wall and beach are less than a mile away.
Accommodation: Glenside is a spacious detached bungalow which has been significantly renovated and extended by the current owners and now offers spacious accommodation presented to a high standard, making a comfortable and welcoming home. In addition to an extension across the rear of the property the improvements include a new gas central heating system with contemporary styled radiators to all principal rooms, replacement double glazed windows including bi-fold style door opening onto the rear patio, stylish new bathroom and en-suite shower room. There is also a new kitchen and utility with some quartz worksurfaces, integrated appliances and a Bluetooth sound system. Entry to the property is into an enclosed porch which in turn leads to the reception hall with airing cupboard. The sitting room is a cosy space based around the raised log burner with storage for logs beneath. This room is open plan to the kitchen/dining room which runs the width of the property and is a great space for entertaining, especially as it opens out on to the rear garden and patio. The kitchen is fitted with a comprehensive range of modern units and worksurface including some quartz surfaces and an area of breakfast bar. It is complete with built-in double oven and gas hob with integrated fridge and freezer. karndean flooring flows through from the kitchen to the dining area with panelling to one and a full heigh window looking on to the rear garden. there is also a bi-fold style door which opens fully and leads to the rear patio, which is perfect for entertaining. Situated off the kitchen is a useful utility area and cloakroom which is fitted with units to match those in the kitchen and a door opens to the garage. The main bedroom looks onto the front garden and has a feature wall with concealed lighting. An archway leads to a dressing area with a range of floor to ceiling wardrobes and a door opens to the well appointed en-suite shower room. The second bedroom is a comfortable double which also looks out onto the front garden and the third bedroom is also a comfortable double with a window to the side aspect. The bathroom is also finished to a high standard with a white suite with mains shower over the bath.
Outside: The front garden is designed for low maintenance with gravelling around a central rockery with palm tree. The rear garden is a feature of the property as it is a generous size and enjoys a sunny aspect and high degree of privacy. There is an extensive area of composite decking, some of which is under a timber pergola, which creates a great space for entertaining and enjoying the sunshine. Just a few steps lead up to the main area of garden which has been laid to artificial grass with low maintenance borders and a small raised border which has been used a vegetable garden.
Parking: To the front of the property are two areas of hardstanding parking and an integral garage.
Measurements
Sitting Room: 4.62m x 4.40m (15'2" x 14'5")
Dining Room: 4.99m x 3.29m (16'4" x 10'10")
Kitchen/Breakfast Room: 6.21m x 3.29m (20'4" x 10'10")
Utility/WC: 2.48m x 2.32m (8'2" x 7'7")
Bedroom 1: 3.79m x 3.27m (12'5" x 10'9")
Dressing Room: 1.59m x 1.15m (5'3" x 3'9")
Ensuite: 2.87m x 1.63m (9'5" x 5'4")
Bedroom 2: 3.62m x 3.48m (11'11" x 11'5")
Bedroom 3: 4.56m x 2.46m (14'12" x 8'1")
Bathroom: 3.15m x 1.79m (10'4" x 5'10")
Garage: 4.91m x 2.48m (16'1" x 8'2")
Please Note: Council Tax Band Improvement Indicator: Yes. If a property has been improved or extended since it was placed in a Council Tax band, a Yes will be shown on the register. If a Yes is shown, the band will be reviewed and may increase following the sale of the property.
Brochures
ParticularsBrochure- COUNCIL TAXA payment made to your local authority in order to pay for local services like schools, libraries, and refuse collection. The amount you pay depends on the value of the property.Read more about council Tax in our glossary page.
- Ask agent
- PARKINGDetails of how and where vehicles can be parked, and any associated costs.Read more about parking in our glossary page.
- Yes
- GARDENA property has access to an outdoor space, which could be private or shared.
- Yes
- ACCESSIBILITYHow a property has been adapted to meet the needs of vulnerable or disabled individuals.Read more about accessibility in our glossary page.
- Ask agent
Fairlea Road, Dawlish, EX7
Add an important place to see how long it'd take to get there from our property listings.
__mins driving to your place
Get an instant, personalised result:
- Show sellers you’re serious
- Secure viewings faster with agents
- No impact on your credit score
Your mortgage
Notes
Staying secure when looking for property
Ensure you're up to date with our latest advice on how to avoid fraud or scams when looking for property online.
Visit our security centre to find out moreDisclaimer - Property reference FAW_004257. The information displayed about this property comprises a property advertisement. Rightmove.co.uk makes no warranty as to the accuracy or completeness of the advertisement or any linked or associated information, and Rightmove has no control over the content. This property advertisement does not constitute property particulars. The information is provided and maintained by Fraser & Wheeler, Dawlish. Please contact the selling agent or developer directly to obtain any information which may be available under the terms of The Energy Performance of Buildings (Certificates and Inspections) (England and Wales) Regulations 2007 or the Home Report if in relation to a residential property in Scotland.
*This is the average speed from the provider with the fastest broadband package available at this postcode. The average speed displayed is based on the download speeds of at least 50% of customers at peak time (8pm to 10pm). Fibre/cable services at the postcode are subject to availability and may differ between properties within a postcode. Speeds can be affected by a range of technical and environmental factors. The speed at the property may be lower than that listed above. You can check the estimated speed and confirm availability to a property prior to purchasing on the broadband provider's website. Providers may increase charges. The information is provided and maintained by Decision Technologies Limited. **This is indicative only and based on a 2-person household with multiple devices and simultaneous usage. Broadband performance is affected by multiple factors including number of occupants and devices, simultaneous usage, router range etc. For more information speak to your broadband provider.
Map data ©OpenStreetMap contributors.




