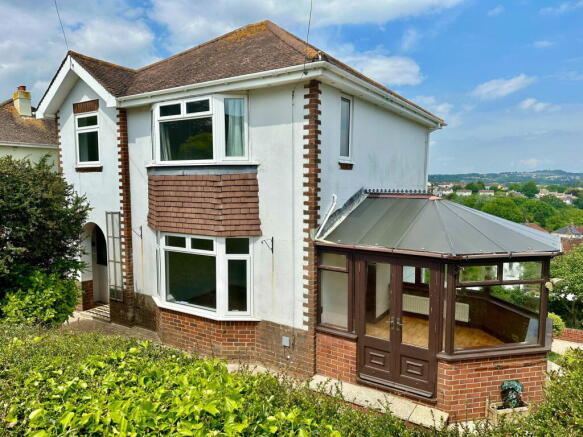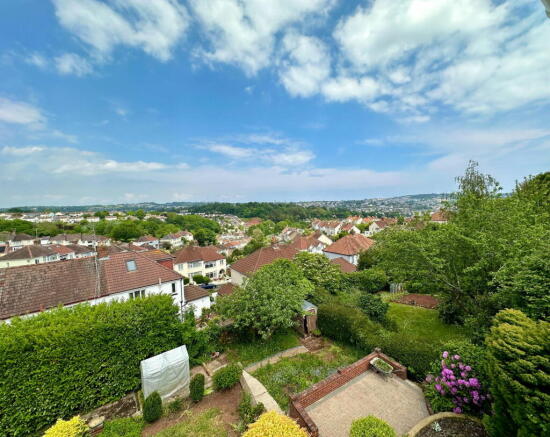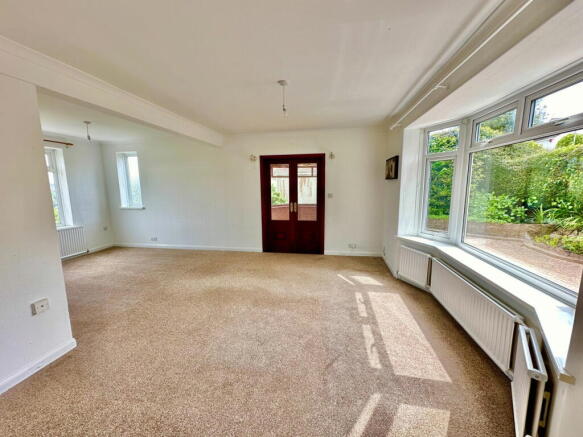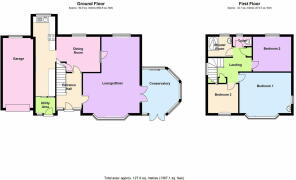Nut Bush Lane, Torquay, TQ2 6SA

- PROPERTY TYPE
Detached
- BEDROOMS
3
- BATHROOMS
1
- SIZE
Ask agent
- TENUREDescribes how you own a property. There are different types of tenure - freehold, leasehold, and commonhold.Read more about tenure in our glossary page.
Freehold
Key features
- DETACHED HOUSE
- 3 BEDROOMS
- OPEN VIEWS
- LARGE GARDEN
- PARKING
- NO CHAIN
Description
If you are looking to live in the Cockington area of Torquay and need a spacious three bedroom detached family house then look no further! This beautiful family home is perched within walking distance of the historic and beautiful Cockington village with local shops a few minutes walk along Walnut Road. There is a large lounge/diner, snug, conservatory and kitchen with utility room off to the ground floor with three good size bedrooms, shower room and separate WC to the first floor with double glazing and central heating. From the rear of the property, there are spectacular open views across the valley towards St Marychurch and Plainmoor. The property stands on an ample plot with a courtyard garden frontage and well stocked and landscaped rear gardens. There are useful cellar rooms plus parking is provided by a larger than average garage with two driveways. Now being sold with no onward chain. Viewing is highly recommended.
Storm Porch
Arched entrance and original tiled flooring. Double glazed front door and matching side windows to:
Hallway
Under stairs cupboard housing electric meter and trip switch fuse box. Digital programmer for central heating and hot water. Radiator.
Lounge/Diner 6.5 m x 4.6 m narrowing 23.1 m at widest points.
A large and bright room having a double glazed bay window overlooking the pretty front garden plus a double glazed window to the rear enjoying a spectacular open outlook across the valley to St Marychurch and Plainmoor. Two radiators. TV point. Two wall light points. Built in shelving. Double glazed French doors lead through to:
Conservatory 3.3 m x 3.0 m at widest points.
A timber conservatory set on a brick base with double glazed windows and enjoying the super views similar to the lounge and over the garden. 2 double power points. Wall light points. TV points. Radiator.
Snug 3.6 m x 2.8 m at the widest point
An ideal room that could be used as a children’s television/games room or an office for those who need to work from home. Cupboard with shelving and light. Archway to;
Kitchen 6.6 m x 1.6 m at widest points.
Galley style kitchen fitted with a range of matching wood effect wall and base units and black granite effect countertops. Single drainer stainless steel sink unit with plumbing for dishwasher below. Gas and electric cooker points with stainless steel cooker hood. Various brushed steel sockets and switches with tiling to the floor and wall areas. Radiator. Double glazed window enjoying the fine open view across the valley to St Marychurch and Plainmore. Double glazed door leading to the rear garden. Glazed sliding door to;
Utility room
Plumbing for washing machine, double and single power points. Double glazed window and door leading into the front. Tiled floor and part tiled walls.
First floor landing
Double glazed window. Built-in cupboard. Built-in cupboard with shelving. Access to the loft area which may be possible to develop into further accommodation subject to survey, planning consent etc.
Bedroom one 4.2 m x 3.8 m and widest points
A lovely large double bedroom having a double glazed bay window overlooking the front garden and surrounds. Double glazed side window with an open outlook towards St Marychurch and Torquay. Radiator. Wash hand basin with tiled surround and medicine cabinet over.
Bedroom two. 3.1 m x 2.8 m at widest points.
Another double room having a double glazed window enjoying the open view to the rear.
Bedroom three. 2.25 m x 2.3 m at widest points.
Double glazed window to the front aspect. Radiator. TV point.
Shower room
A walk-in shower cubicle with glazed panels and doors with mains Mira fitted shower unit. Vanity unit with semi recessed wash handbasin with chrome mixer tap over. Chrome heated towel rail/radiator. Tiled walls. Wood effect flooring. Double glazed window.
Separate WC
A white low flush WC. Double window. Radiator.
Outside
To the front of the property is a good sized brick paved courtyard garden with mature hedging and shrubs offering a high degree of privacy and a sunny aspect. Ideal for evening drinks or barbecues in the summer. Raised flowerbeds with a variety of inset trees and shrubs. Steps lead down to the rear garden and either side to the garage and parking space.
Parking
A brick paved driveway allows off-road parking for one vehicle and lead to:
Garage 6.0 m x 3.0 m at widest points.
This large garage will be of interest to the car enthusiast or hobbyist and has a remote control main door. There is an inspection pit, power and lighting plus cold water tap. Double glazed window to the rear enjoying an open outlook over Torquay.
Second Driveway
Useful extra parking for a car, trailer, boat etc.
For those who enjoy gardening there is a good sized rear garden set with a variety of mature trees and shrubs including specimen acers conifer and laurel. There is a large patio area which steps leading down to a lawn garden with shrub borders and a pebble seating area to one end. There is a side garden which is well stocked with trees and shrubs which leads down to a brick paved patio and a lower garden area which is previously been used as a vegetable plot. The garden enjoys a sunny aspect and great views. Block built garden store.
Cellar
Room one 3.6 m x 2.8 m at widest points.
Built in Butler sink, door way to:
Room two 3.0 m x 2.7 m at widest points.
Double glazed window and lighting phone point. Worcester gas boiler for central heating and hot water. Access hatch to further cellar storage area. Room one will make an ideal workshop or general storage area whilst room two would make an ideal office ,study ,gym or children’s games room. Limited headroom in both rooms.
AGENTS NOTES These details are meant as a guide only. Any mention of planning permission, loft rooms, extensions etc, does not imply they have all the necessary consents, building control etc. Photographs, measurements, floorplans are also for guidance only and are not necessarily to scale or indicative of size or items included in the sale. Commentary regarding length of lease, maintenance charges etc is based on information supplied to us and may have changed. We recommend you make your own enquiries via your legal representative over any matters that concern you prior to agreeing to purchase.
Brochures
Brochure 1- COUNCIL TAXA payment made to your local authority in order to pay for local services like schools, libraries, and refuse collection. The amount you pay depends on the value of the property.Read more about council Tax in our glossary page.
- Band: E
- PARKINGDetails of how and where vehicles can be parked, and any associated costs.Read more about parking in our glossary page.
- Yes
- GARDENA property has access to an outdoor space, which could be private or shared.
- Yes
- ACCESSIBILITYHow a property has been adapted to meet the needs of vulnerable or disabled individuals.Read more about accessibility in our glossary page.
- Ask agent
Nut Bush Lane, Torquay, TQ2 6SA
Add an important place to see how long it'd take to get there from our property listings.
__mins driving to your place
Explore area BETA
Torquay
Get to know this area with AI-generated guides about local green spaces, transport links, restaurants and more.
Your mortgage
Notes
Staying secure when looking for property
Ensure you're up to date with our latest advice on how to avoid fraud or scams when looking for property online.
Visit our security centre to find out moreDisclaimer - Property reference S959236. The information displayed about this property comprises a property advertisement. Rightmove.co.uk makes no warranty as to the accuracy or completeness of the advertisement or any linked or associated information, and Rightmove has no control over the content. This property advertisement does not constitute property particulars. The information is provided and maintained by Taylors (Torbay) Ltd, Torquay. Please contact the selling agent or developer directly to obtain any information which may be available under the terms of The Energy Performance of Buildings (Certificates and Inspections) (England and Wales) Regulations 2007 or the Home Report if in relation to a residential property in Scotland.
*This is the average speed from the provider with the fastest broadband package available at this postcode. The average speed displayed is based on the download speeds of at least 50% of customers at peak time (8pm to 10pm). Fibre/cable services at the postcode are subject to availability and may differ between properties within a postcode. Speeds can be affected by a range of technical and environmental factors. The speed at the property may be lower than that listed above. You can check the estimated speed and confirm availability to a property prior to purchasing on the broadband provider's website. Providers may increase charges. The information is provided and maintained by Decision Technologies Limited. **This is indicative only and based on a 2-person household with multiple devices and simultaneous usage. Broadband performance is affected by multiple factors including number of occupants and devices, simultaneous usage, router range etc. For more information speak to your broadband provider.
Map data ©OpenStreetMap contributors.





