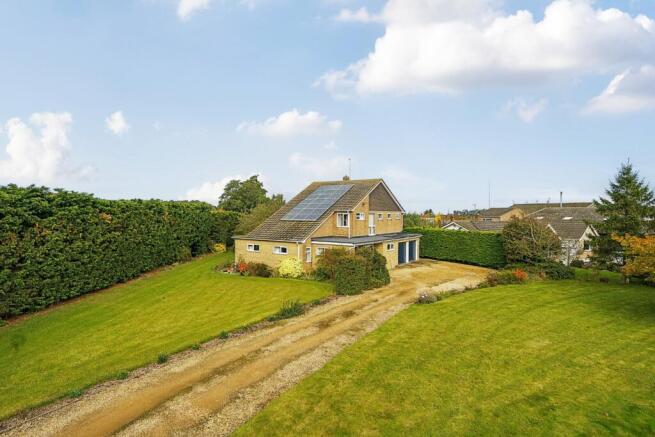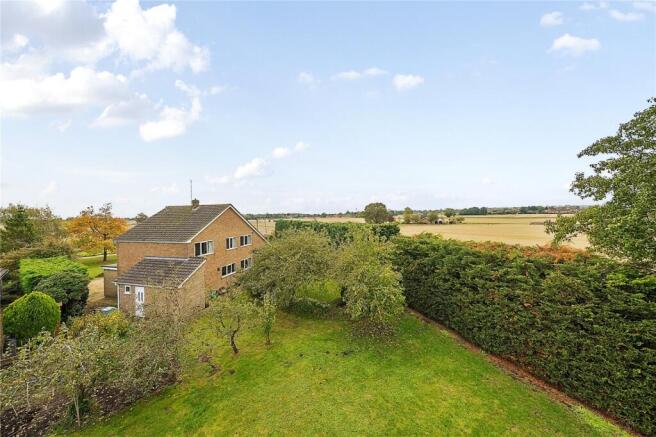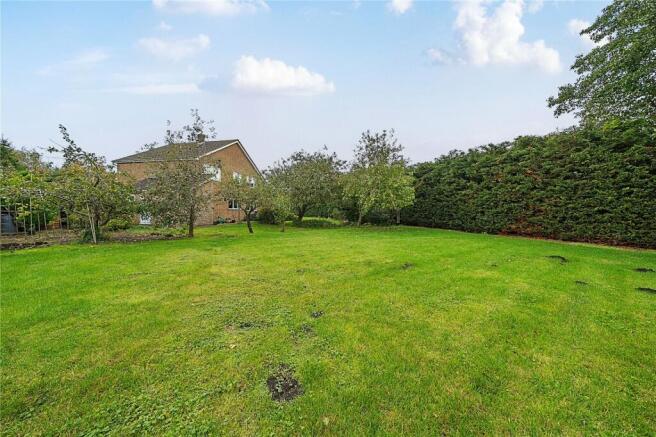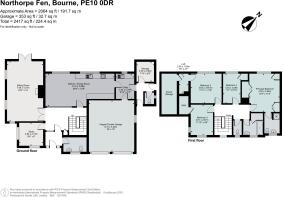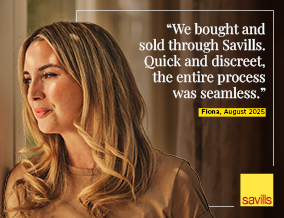
4 bedroom detached house for sale
Northorpe Fen, Bourne, Lincolnshire, PE10

- PROPERTY TYPE
Detached
- BEDROOMS
4
- BATHROOMS
2
- SIZE
2,065-2,417 sq ft
192-225 sq m
- TENUREDescribes how you own a property. There are different types of tenure - freehold, leasehold, and commonhold.Read more about tenure in our glossary page.
Freehold
Key features
- A detached house in gardens of approximately half an acre
- With generous parking and integral double garage
- With potential for reconfiguration or extension (Subject to planning)
- With 21xsolar panels with feed-in tariff
- Bourne 2 miles; Stamford 10 miles; Peterborough station 14 miles
- EPC Rating = E
Description
Description
Offered for sale for the first time in fifty years, the south west facing house is approached along a gravelled driveway with ample parking in front of the integral double garage. It has been loved and well looked after by the sellers, who have lived in the property since it was built, and it would benefit from cosmetic upgrade, along with a new boiler, as the current biomass system, linked to the neighbouring property will be separated on completion. This property’s solar panels have netted approximately £2,000pa from their feed-in tariff over the past year, however this is subject to changing fees.
Accommodation: The front door opens into an entrance lobby, with a cloaks/boot room alongside it, from which an inner door opens to a wide reception hallway offering access to the office, the sitting room and the dining kitchen.
The office is dual aspect and would double well as a playroom. Double doors open from the hallway to the sitting room, a triple aspect room with an almost full height wall of glass within which French doors open to the garden, whilst a low stone fireplace houses and electric fire.
The dining kitchen is well proportioned, with ample space for a large dining table, and a fitted oak suite with base units incorporating ovens, hob, and dishwasher appliances.
Utility room alongside as plumbing for white goods, whilst offering access to the integral double garage, with two electric roller shutter doors, and a rear entrance lobby with second cloakroom/W.C and a workshop store.
At first floor level, the landing access is four bedrooms, the family bathroom and a separate cloakroom/W.C. The principal bedroom is a good size double, with fitted wardrobes and an ensuite shower room. The three further bedrooms are well placed for access to the family bathroom, with a separate W.C.
Outside
The properties approached from Northorpe Fen by a gravel driveway that leads through the gardens to turning sweep at the house, with access to the double garage. The house is positioned in the centre of its garden plots, with front, side and rear lawns , with partial hedge, laurel and Leyland boundaries and a number of mature apple trees. The garden extends to just over 0.5 of an acre in total.
Location
This property lies to the east of Northorpe, a hamlet a mile south of the market town of Bourne, which is itself almost linked to the village of Thurlby.
The serviced village of Thurlby offers a wide range of amenities, including a primary school, veterinary surgery, Post Office, park and playing fields, whilst there is also a well-thought of public house restaurant, 'The Horseshoe'. Bourne is a vibrant market town, with an excellent range of shops, facilities and eateries. It is also well served for schooling with Bourne Grammar School and Bourne Academy offering excellent choices for secondary education. Primary education is covered with Bourne Westfield Primary Academy, Bourne Elsea Park C of E and Bourne Abbey C of E Academy. Further afield, Kirkstone House School, Baston (3 miles), Stamford Endowned (10 miles), Spalding Grammar School (13 miles) or The Peterborough School (15 miles) offer broader grammar and private options. For leisure, there are fabulous rural walks around the area, with the Dole Wood Nature Reserve at Thurlby, whilst Tallington Lakes offers water sports, 6 miles south.
Well placed for commuting, the A15 offers access to the Cathedral city of Peterborough (14 miles south), from which mainline rail services reach both London Kings Cross and Cambridge from 51 minutes.
Square Footage: 2,065 sq ft
Acreage: 0.5 Acres
Additional Info
Services: Mains water & electricity. Klargester private treatment works (2022). 21 solar panels (2015) with feed-in tariff.
Fixtures & Fittings: Only those mentioned in these sales particulars are included in the sale. All others, such as curtains, light fitting and garden ornaments, battery packs and EV charging point are specifically excluded but may be available by separate negotiation.
All journey times and distances are approximate.
Brochures
Web DetailsParticulars- COUNCIL TAXA payment made to your local authority in order to pay for local services like schools, libraries, and refuse collection. The amount you pay depends on the value of the property.Read more about council Tax in our glossary page.
- Band: C
- PARKINGDetails of how and where vehicles can be parked, and any associated costs.Read more about parking in our glossary page.
- Yes
- GARDENA property has access to an outdoor space, which could be private or shared.
- Yes
- ACCESSIBILITYHow a property has been adapted to meet the needs of vulnerable or disabled individuals.Read more about accessibility in our glossary page.
- Ask agent
Northorpe Fen, Bourne, Lincolnshire, PE10
Add an important place to see how long it'd take to get there from our property listings.
__mins driving to your place
Get an instant, personalised result:
- Show sellers you’re serious
- Secure viewings faster with agents
- No impact on your credit score
Your mortgage
Notes
Staying secure when looking for property
Ensure you're up to date with our latest advice on how to avoid fraud or scams when looking for property online.
Visit our security centre to find out moreDisclaimer - Property reference SSG240196. The information displayed about this property comprises a property advertisement. Rightmove.co.uk makes no warranty as to the accuracy or completeness of the advertisement or any linked or associated information, and Rightmove has no control over the content. This property advertisement does not constitute property particulars. The information is provided and maintained by Savills, Stamford. Please contact the selling agent or developer directly to obtain any information which may be available under the terms of The Energy Performance of Buildings (Certificates and Inspections) (England and Wales) Regulations 2007 or the Home Report if in relation to a residential property in Scotland.
*This is the average speed from the provider with the fastest broadband package available at this postcode. The average speed displayed is based on the download speeds of at least 50% of customers at peak time (8pm to 10pm). Fibre/cable services at the postcode are subject to availability and may differ between properties within a postcode. Speeds can be affected by a range of technical and environmental factors. The speed at the property may be lower than that listed above. You can check the estimated speed and confirm availability to a property prior to purchasing on the broadband provider's website. Providers may increase charges. The information is provided and maintained by Decision Technologies Limited. **This is indicative only and based on a 2-person household with multiple devices and simultaneous usage. Broadband performance is affected by multiple factors including number of occupants and devices, simultaneous usage, router range etc. For more information speak to your broadband provider.
Map data ©OpenStreetMap contributors.
