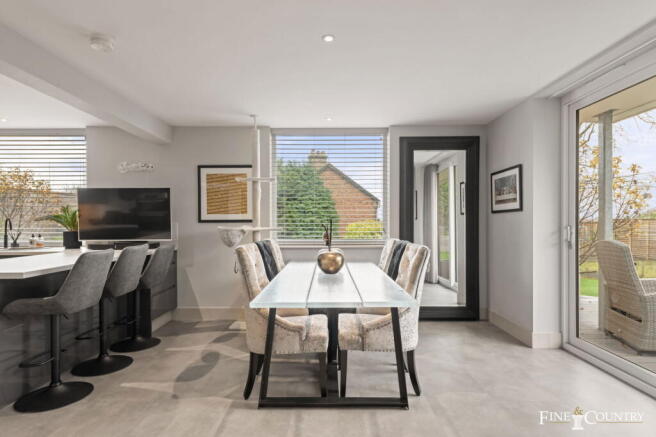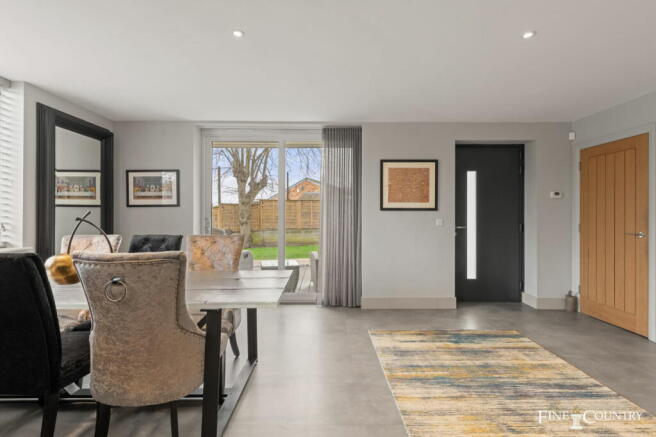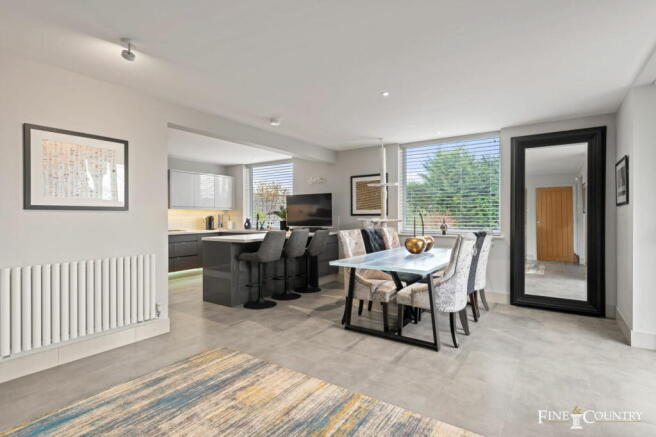Yaxley

- PROPERTY TYPE
Detached
- BEDROOMS
4
- BATHROOMS
2
- SIZE
1,820 sq ft
169 sq m
- TENUREDescribes how you own a property. There are different types of tenure - freehold, leasehold, and commonhold.Read more about tenure in our glossary page.
Ask agent
Key features
- A Well-Presented, Stylish, Modern Family Home Sits in an Elevated Position
- Popular Village Location, Only 5.5 miles from Peterborough Train Station
- Reception Room, Open Plan Kitchen/Dining Room, Utility Room
- Ground Floor Study, Gym or Additional Guest Bedroom
- Four First Floor Bedrooms, an En Suite and a Family Bathroom
- Enclosed, Predominantly Lawn Garden and Patio Terrace
- Accessed via a Shared Drive and Off-Road Parking for Two Cars
- Total Accommodation Extends to Approximately 1820 Sq.Ft.
Description
In the village of Yaxley stands a cleverly constructed property with spacious, light, bright rooms and architectural flourishes that produce a truly inspired modern home. Benefitting on the ground floor from an open plan dining room and kitchen, living room, utility room and a flexible space currently used as a gym, the first floor of the delightful abode provides a family bathroom, three bedrooms, and the master suite with a dressing area and en-suite. Outside, the property enjoys a sizeable garden — a perfect spot for children to play — which is primarily laid to lawn with the addition of mature trees, an elevated border, shed and patio. Its desirable position on the edge of the old village of Yaxley presents a pretty setting with all the amenities you could need close by, from shops to pubs and restaurants to schools, while the city of Peterborough is less than 20 minutes’ drive away, and the A1 within easy reach to travel elsewhere.
Arriving at 50a Chapel Street, mature shrubs border the property, which appears with a brick lower portion and rendered top, while a driveway conveniently offers generous off-road parking. A secure gate gives access to the property, through which one takes a path beside the garden to the home’s entry.
The sizeable, south facing garden, where the owners’ children like to play football, is mainly laid to lawn, with an elevated border and some mature trees providing shelter. The garden also features a shed presenting plenty of storage space, and a patio area connecting to the house is wonderful for a morning cup of coffee. Great for entertaining, the current owners have enjoyed hosting a garden party with more than 50 people at the property.
Entering the home via a door set in split face tiles, one is introduced to its contemporary, relaxing, neutral colour palette, which the owners have added pops of colour to through their furniture and art choices. Beginning in the open plan dining room and kitchen, one gets an instant sense of the space the abode offers; despite a huge dining table for instance, it does not fill the room. French doors give access to the patio, while the kitchen sits to the back of the room with modern, sleek, grey cabinets given a pretty glow thanks to lighting positioned underneath. With ample counter space for keen cooks, and lots of storage for their utensils, the kitchen also hosts a social breakfast bar, all the high quality, integrated appliances you could require, and a stylish sink.
Exploring the rest of the house, the living room can be discovered next, off the dining area, welcoming you with huge sliding windows, a skylight above, and a lovely feature entertainment wall with wood panels and wall to wall storage below. Passing back through the dining room, to the home’s lobby, a handy utility room can be uncovered with lots of storage, a sink, toilet, and spots for a washing machine and separate tumble dryer, as well as what is currently utilised as a gym. Returning to the lobby, to ascend stairs to the first floor, there is a further under stairs storage cupboard.
The wide staircase, with a skylight above, twists around up to the first floor landing, off of which is a cupboard, family bathroom, three double bedrooms, and the master bedroom with en-suite — all of which have underfloor heating. Stepping into the family bathroom, one is encapsulated by a calming aura thanks to its cream, stone effect tiles and wood topped vanity. The room features a skylight, large bathtub with shower over, toilet, towel rail, and the aforementioned vanity with a charming circular sink and cupboard below. Across from the bathroom sits one of the residence’s generous bedrooms, currently set up as a nursery, with a further two down the hall, including one with a nook that brilliantly fits its bed as well as ample space for desks and wardrobes. The other, appearing at present as an office, hosts a beautiful round window which the owners say, much like the other windows upstairs, allows you to see over rooftops for miles because of the property’s elevated position on the top of a hill. Completing the first floor is the plush master bedroom, holding myriad built in wardrobes and a dressing area which leads to a big en-suite. The en-suite boasts a skylight, walk-in shower with dual heads, toilet, and a vanity with a large sink and plenty of surface and storage space beside and below. Fashionable black accessories, tap, shower and screen make for a splendid, complementary contrast to the more natural feel of the room’s warm, cream, stone effect tiles, and add a splash of luxury.
Brochures
Brochure 1- COUNCIL TAXA payment made to your local authority in order to pay for local services like schools, libraries, and refuse collection. The amount you pay depends on the value of the property.Read more about council Tax in our glossary page.
- Band: E
- PARKINGDetails of how and where vehicles can be parked, and any associated costs.Read more about parking in our glossary page.
- Off street
- GARDENA property has access to an outdoor space, which could be private or shared.
- Private garden
- ACCESSIBILITYHow a property has been adapted to meet the needs of vulnerable or disabled individuals.Read more about accessibility in our glossary page.
- Ask agent
Yaxley
Add an important place to see how long it'd take to get there from our property listings.
__mins driving to your place
Get an instant, personalised result:
- Show sellers you’re serious
- Secure viewings faster with agents
- No impact on your credit score



Your mortgage
Notes
Staying secure when looking for property
Ensure you're up to date with our latest advice on how to avoid fraud or scams when looking for property online.
Visit our security centre to find out moreDisclaimer - Property reference S1164502. The information displayed about this property comprises a property advertisement. Rightmove.co.uk makes no warranty as to the accuracy or completeness of the advertisement or any linked or associated information, and Rightmove has no control over the content. This property advertisement does not constitute property particulars. The information is provided and maintained by Fine & Country, Rutland. Please contact the selling agent or developer directly to obtain any information which may be available under the terms of The Energy Performance of Buildings (Certificates and Inspections) (England and Wales) Regulations 2007 or the Home Report if in relation to a residential property in Scotland.
*This is the average speed from the provider with the fastest broadband package available at this postcode. The average speed displayed is based on the download speeds of at least 50% of customers at peak time (8pm to 10pm). Fibre/cable services at the postcode are subject to availability and may differ between properties within a postcode. Speeds can be affected by a range of technical and environmental factors. The speed at the property may be lower than that listed above. You can check the estimated speed and confirm availability to a property prior to purchasing on the broadband provider's website. Providers may increase charges. The information is provided and maintained by Decision Technologies Limited. **This is indicative only and based on a 2-person household with multiple devices and simultaneous usage. Broadband performance is affected by multiple factors including number of occupants and devices, simultaneous usage, router range etc. For more information speak to your broadband provider.
Map data ©OpenStreetMap contributors.




