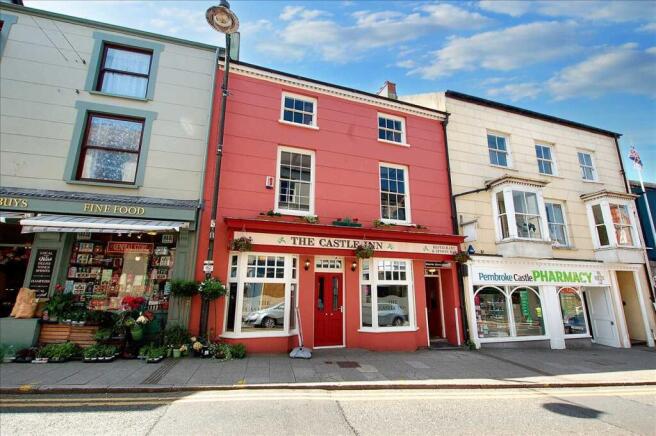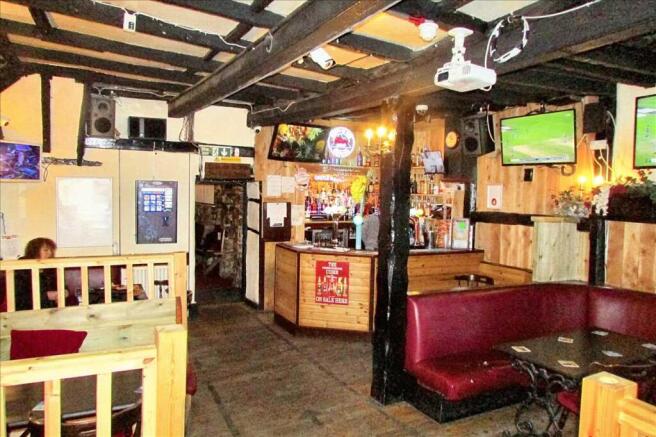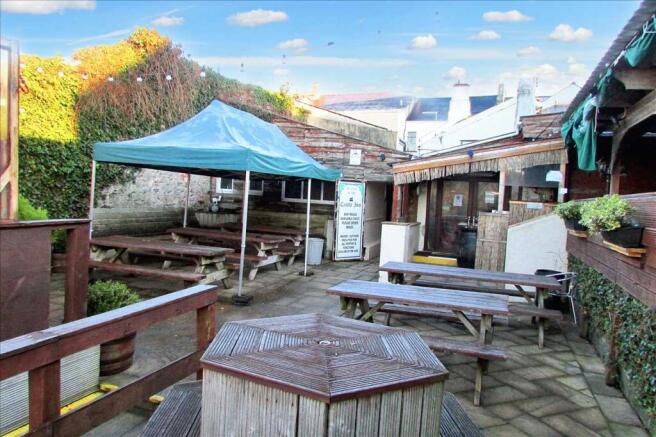The Castle Inn, Main Street, Pembroke, Pembroke

- BEDROOMS
4
- BATHROOMS
1
- SIZE
Ask agent
- TENUREDescribes how you own a property. There are different types of tenure - freehold, leasehold, and commonhold.Read more about tenure in our glossary page.
Freehold
Key features
- 3/4 CHARACTER BARS (200) - CIRCA 1889 sq ft (175 sq metres)
- FF DINING /FUNCTION ROOM - CIRCA 488 sq ft (45 sq metres)
- COMMERCIAL KITCHEN
- 4 DOUBLE BEDROOMS
- SUNNY BEER GARDEN (72)
- CAR PARK TO REAR
Description
GENERAL
The Castle Inn was originally a late Georgian Town House (early 1800s). For many years it was used as a Brewery - Pembroke Steam Brewery and latterly James Williams. However, it has been very well known as the Castle Inn since around 1952.
Pembroke's famous Norman Castle is about 100 yards away. The Castle Inn is within the Pembroke Conservation Area and is a Grade II Listed Building. The town has a population of around 7,500 but this is considerably boosted in summer months by thousands of tourists who visit the Castle etc.
The Castle Inn is spacious and versatile. It is busy and profitable. However, in recent years trade has been wet sales only but there would appear to be massive potential for providing meals and also functions.
The Pub boasts a fantastic display of mannequins which depict the very interesting history of Pembroke and 12th Century Castle (birthplace of Henry Tudor) etc..
Subject to some internal alterations, the Bedrooms have potential for letting. Furthermore, although there is already a Studio Flat, the rear part of the First Floor could be converted into an Owner's/Manager's Apartment.
With some approximate dimensions, the accommodation briefly comprises...
Front Bar
23'10" x 19'0" (7.26m x 5.79m) overall, double fronted with two bay windows to Main Street and central front door, corner Servery, character - fireplace, niches and exposed timbers, door from Side Passage, door to...
Lobby
Staircase to First Floor, door to Games Room, access to...
Middle Bar
22'2" x 11'0" (6.76m x 3.35m), 22'10" x 11'8" (6.96m x 3.56m) and 18'10" x 13'0" (5.74m x 3.96m) windows to Yard, long Servery, character - exposed stone and timbers plus niches, door to Yard, access to ...
Games Room
18'11" x 9'5" (5.77m x 2.87m) access to Yard.
Rear Bar
44'10" x 15'1" (13.67m x 4.60m) including Servery, west facing windows to Bear Garden plus outside door. This bar is used for live music.
Landing
Split level.
Cloakroom/WC
6'6" x 5'9" (1.98m x 1.75m) refitted with suite comprising wash hand basin and WC.
Restaurant/Function Room
22'10" x 21'4" (6.96m x 6.50m) two windows to Main Street, another special room featuring exposed stone, timbers and niches, turning staircase to First Floor, door to ...
Kitchen
14'0" x 11'10" (4.50m x 3.61m) overall, rear window, well equipped with stainless steel appliances and work surfaces etc, access to walk-in Stores, door to ...
Store Room/Rear Landing
12'10" x 9'4" (3.91m x 2.84m), access to ...
Utility Room
8'1" x 3'7" (2.46m x 1.09m) plumbing for washing machine etc.
Shower Room/WC
10'10" x 5'10" (3.30m x 1.78m) suite comprising shower cubicle, wash hand basin and WC, heated towel rail.
Cloakroom/WC
Suite comprising wash hand basin and WC.
Bedroom 4/Office
14'11" x 8'7" (4.55m x 2.62m) double aspect to rear - three windows.
Bedroom 1
11'6" x 11'3" (3.51m x 3.43m) front window.
Bedroom 2
11'1" x 11'0" (3.38m x 3.35m) front window, built in wardrobe.
Bedroom 3
10'3" x 10'1" (3.12m x 3.07m) plus door entrance space, south facing to rear, built in wardrobe.
OUTSIDE
Door from Main Street to Side Passage which leads via the Games Room to the Yard. Ladies Toilets (12'1 x 9'3", 3.68m x 2.82m) and Gents Toilets.
The attractive south-facing walled Beer Garden is both sunny and secluded. It incorporates a Covered Patio and 3 Pods - all with bench seating. Beyond the Beer Garden is a Barbecue Area and the gated Car Park (4/5 cars) with access from The Parade.
SERVICES ETC.. (none tested)
All mains connected. Gas fired central heating from a Vaillant boiler.
TENURE
The Castle Inn is an Untied Freehouse.
PREMISES LICENCE
TRADE ETC..
The Castle Inn is a healthy business. Details of recent year's Trading Accounts can be provided to the financial advisors of bone fide interested parties who must have first viewed the Castle Inn.
BUSINESS RATES
- COUNCIL TAXA payment made to your local authority in order to pay for local services like schools, libraries, and refuse collection. The amount you pay depends on the value of the property.Read more about council Tax in our glossary page.
- Ask agent
- PARKINGDetails of how and where vehicles can be parked, and any associated costs.Read more about parking in our glossary page.
- Yes
- GARDENA property has access to an outdoor space, which could be private or shared.
- Yes
- ACCESSIBILITYHow a property has been adapted to meet the needs of vulnerable or disabled individuals.Read more about accessibility in our glossary page.
- Ask agent
Energy performance certificate - ask agent
The Castle Inn, Main Street, Pembroke, Pembroke
Add an important place to see how long it'd take to get there from our property listings.
__mins driving to your place
Get an instant, personalised result:
- Show sellers you’re serious
- Secure viewings faster with agents
- No impact on your credit score
Your mortgage
Notes
Staying secure when looking for property
Ensure you're up to date with our latest advice on how to avoid fraud or scams when looking for property online.
Visit our security centre to find out moreDisclaimer - Property reference GUY1CB10828. The information displayed about this property comprises a property advertisement. Rightmove.co.uk makes no warranty as to the accuracy or completeness of the advertisement or any linked or associated information, and Rightmove has no control over the content. This property advertisement does not constitute property particulars. The information is provided and maintained by Guy Thomas & Co, Pembroke. Please contact the selling agent or developer directly to obtain any information which may be available under the terms of The Energy Performance of Buildings (Certificates and Inspections) (England and Wales) Regulations 2007 or the Home Report if in relation to a residential property in Scotland.
*This is the average speed from the provider with the fastest broadband package available at this postcode. The average speed displayed is based on the download speeds of at least 50% of customers at peak time (8pm to 10pm). Fibre/cable services at the postcode are subject to availability and may differ between properties within a postcode. Speeds can be affected by a range of technical and environmental factors. The speed at the property may be lower than that listed above. You can check the estimated speed and confirm availability to a property prior to purchasing on the broadband provider's website. Providers may increase charges. The information is provided and maintained by Decision Technologies Limited. **This is indicative only and based on a 2-person household with multiple devices and simultaneous usage. Broadband performance is affected by multiple factors including number of occupants and devices, simultaneous usage, router range etc. For more information speak to your broadband provider.
Map data ©OpenStreetMap contributors.



