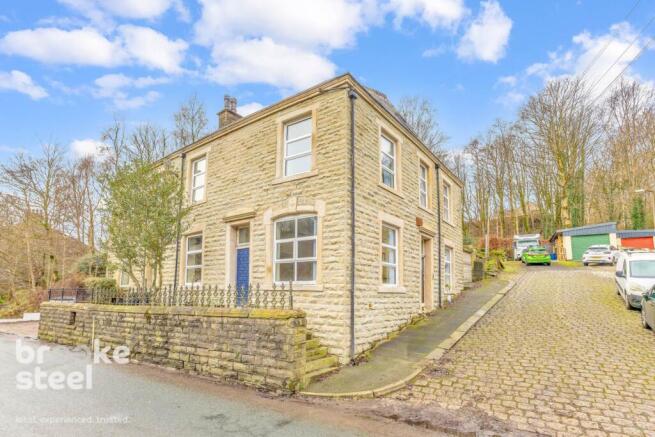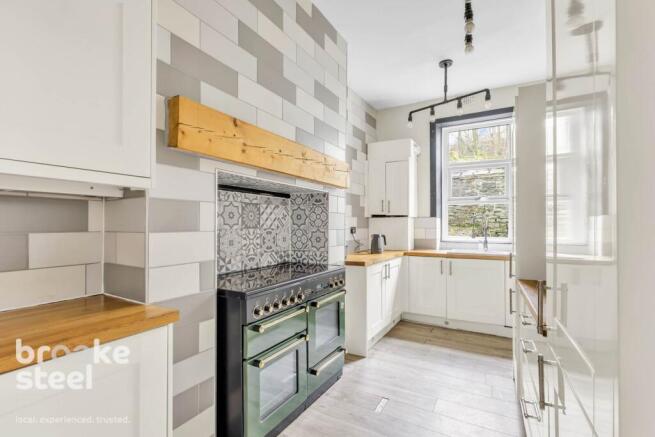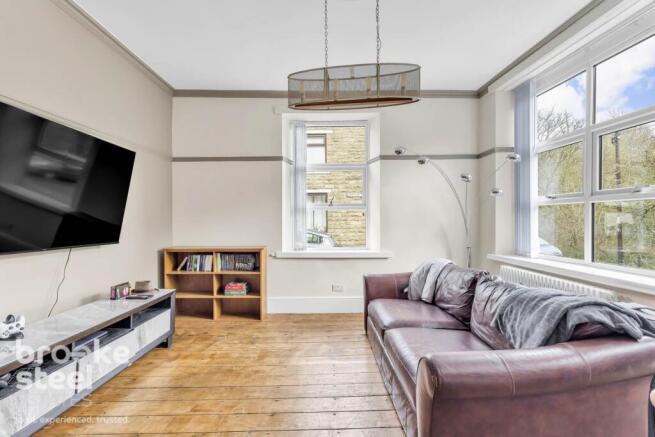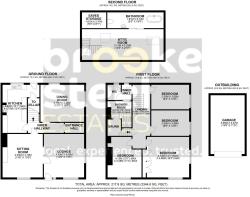Burnley Road East, Rossendale
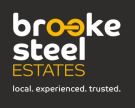
Letting details
- Let available date:
- Now
- Deposit:
- £1,730A deposit provides security for a landlord against damage, or unpaid rent by a tenant.Read more about deposit in our glossary page.
- Min. Tenancy:
- Ask agent How long the landlord offers to let the property for.Read more about tenancy length in our glossary page.
- Let type:
- Long term
- Furnish type:
- Unfurnished
- Council Tax:
- Ask agent
- PROPERTY TYPE
Terraced
- BEDROOMS
5
- BATHROOMS
2
- SIZE
2,013 sq ft
187 sq m
Key features
- Abundance of Charm & Character
- Built in 1881
- Semi Detached Cottage
- Five Bedrooms
- Modern Kitchen
- Luxury Bathroom
- Unfurnished
- Sauna
- Single Garage
- Available to Rent Immediately
Description
The property comprises briefly, to the ground floor; entrance to deceptively spacious reception room leading to a second reception room with a door to the inner hall. The inner hall has stairs to the first floor and access to the fitted kitchen, third deceptively spacious reception room with access to the side of the property. The kitchen provides access to the rear of the property as well as stairs leading to the lower ground floor. To the lower ground floor is a cellar with light and power and stone table. To the first floor; landing with doors leading to stairs to the second floor, WC, four generously sized bedrooms and bathroom featuring a sauna! To the second floor; there is a fifth generously sized bedroom. Externally the property boasts multi-level rear garden with a single garage. To the front of the property are paved steps leading to the roadside. This superb family home is available to rent immediately.
Reception Room One - 14'2" (4.32m) x 13'5" (4.09m)
Hardwood front entrance door, two UPVC double glazed windows, central heating radiator, coving to the ceiling, ceiling rose, picture rail, telephone point, television point, wood flooring and double doors to reception room two.
Reception Room Two - 14'6" (4.42m) x 12'5" (3.78m)
UPVC double glazed window, central heating radiator, coving to the ceiling, ceiling rose, picture rail, fitted storage, open fire with a wooden mantle, television point, wood flooring and door to the inner hall.
Central heating radiator, wood flooring, stairs to the first floor, and doors to the kitchen, dining room and vestibule.
Hardwood entrance door.
Dining Room - 15'1" (4.6m) x 12'4" (3.76m)
Two UPVC double glazed windows, central heating radiator, coving to the ceiling, ceiling rose, picture rail and wood flooring.
Kitchen - 16'4" (4.98m) x 11'7" (3.53m)
Wood framed Double glazed window, wood base unit with inset Belfast sink and mixer tap, double Rangemaster cooker in chimney recess, space for fridge freezer, central heating radiator with a decorative cooker, plumbing for dishwasher, Viessmann boiler enclosed in a unit, tiled flooring, door to the stairs to the lower ground floor and hardwood stable door to the rear.
Lower Ground Floor
Cellar - 12'10" (3.91m) x 9'5" (2.87m)
Hardwood single glazed window, stone table, gas meter, sink and a coal store.
First Floor
Landing
Window, coving to the ceiling, two ceiling roses, dado rail, door to the stairs to the second floor and doors to four bedrooms, the bathroom and the WC.
Bedroom One - 14'6" (4.42m) x 12'7" (3.84m)
UPVC double glazed window, central heating radiator, coving to the ceiling, ceiling rose, picture rail and wood flooring.
Bedroom Two - 14'2" (4.32m) x 13'8" (4.17m)
Bedroom Three - 13'3" (4.04m) x 8'6" (2.59m)
UPVC double glazed window, central heating radiator, coving to the ceiling, ceiling rose, picture rail and wood flooring.
Bedroom Four - 13'3" (4.04m) x 7'11" (2.41m)
UPVC double glazed window, central heating radiator, coving to the ceiling, ceiling rose, picture rail and wood flooring.
Bathroom
Roll top bath with a direct feed over head shower, pedestal wash basin, terracotta tiled flooring, tiled elevations and a fitted sauna.
WC - 7'10" (2.39m) x 4'6" (1.37m)
Low base WC, pedestal wash basin, tiled flooring, central heating radiator and a wood framed single glazed frosted window.
Second Floor
Bedroom Five - 29'1" (8.86m) x 9'11" (3.02m)
Wood framed single glazed window, Velux window, central heating radiator, wood effect flooring and under eaves storage.
Externally
Front Aspect
Stone steps to the front door.
Rear Garden
Paved seating area leading to a multi level garden with gravel chippings and bedding areas, a laid to lawn garden and a single garage.
Notice
All photographs are provided for guidance only.
Redress scheme provided by: The Property Ombudsman (D13446)
Client Money Protection provided by: Client Money Protect (CMP008943)
- COUNCIL TAXA payment made to your local authority in order to pay for local services like schools, libraries, and refuse collection. The amount you pay depends on the value of the property.Read more about council Tax in our glossary page.
- Band: C
- PARKINGDetails of how and where vehicles can be parked, and any associated costs.Read more about parking in our glossary page.
- Garage,Off street
- GARDENA property has access to an outdoor space, which could be private or shared.
- Private garden
- ACCESSIBILITYHow a property has been adapted to meet the needs of vulnerable or disabled individuals.Read more about accessibility in our glossary page.
- Ask agent
Burnley Road East, Rossendale
Add an important place to see how long it'd take to get there from our property listings.
__mins driving to your place
Notes
Staying secure when looking for property
Ensure you're up to date with our latest advice on how to avoid fraud or scams when looking for property online.
Visit our security centre to find out moreDisclaimer - Property reference 309_BSTL. The information displayed about this property comprises a property advertisement. Rightmove.co.uk makes no warranty as to the accuracy or completeness of the advertisement or any linked or associated information, and Rightmove has no control over the content. This property advertisement does not constitute property particulars. The information is provided and maintained by Brooke Steel Estates, Edenfield. Please contact the selling agent or developer directly to obtain any information which may be available under the terms of The Energy Performance of Buildings (Certificates and Inspections) (England and Wales) Regulations 2007 or the Home Report if in relation to a residential property in Scotland.
*This is the average speed from the provider with the fastest broadband package available at this postcode. The average speed displayed is based on the download speeds of at least 50% of customers at peak time (8pm to 10pm). Fibre/cable services at the postcode are subject to availability and may differ between properties within a postcode. Speeds can be affected by a range of technical and environmental factors. The speed at the property may be lower than that listed above. You can check the estimated speed and confirm availability to a property prior to purchasing on the broadband provider's website. Providers may increase charges. The information is provided and maintained by Decision Technologies Limited. **This is indicative only and based on a 2-person household with multiple devices and simultaneous usage. Broadband performance is affected by multiple factors including number of occupants and devices, simultaneous usage, router range etc. For more information speak to your broadband provider.
Map data ©OpenStreetMap contributors.
