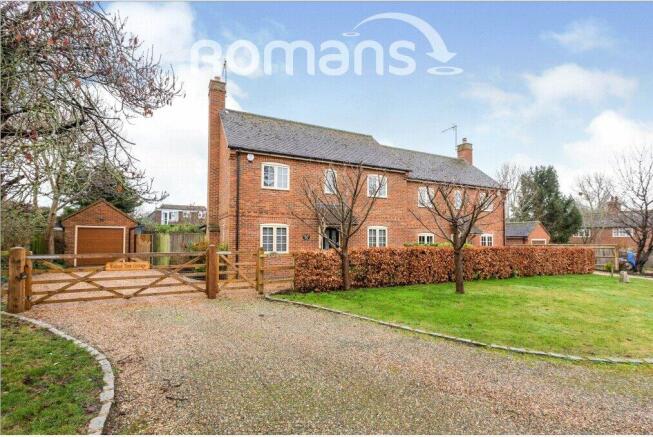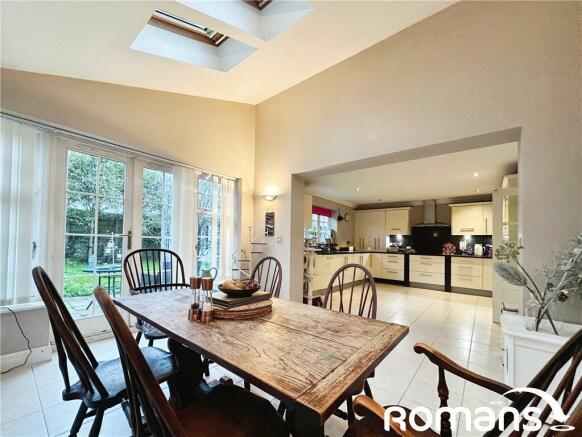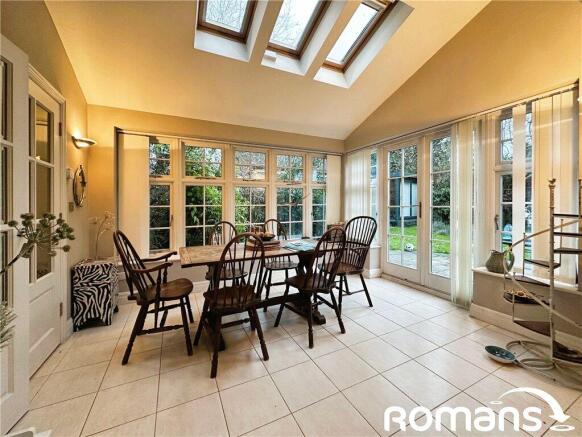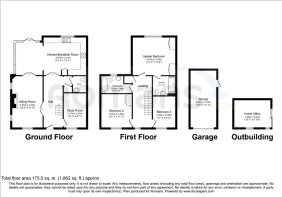
Marlow Road, Bourne End, Buckinghamshire

- PROPERTY TYPE
Semi-Detached
- BEDROOMS
3
- BATHROOMS
2
- SIZE
Ask agent
- TENUREDescribes how you own a property. There are different types of tenure - freehold, leasehold, and commonhold.Read more about tenure in our glossary page.
Freehold
Key features
- Private location
- No onward chain
- Built 2012
- Garden office
- Near the A404 leading to M4 & M40
- 0.7 Miles to Bourne End station
- Detached garage with driveway parking for 4 cars
- Ensuite to master
- Short walk to river restaurants and pubs
- Underfloor heating
Description
Entrance
Walnut Tree Cottage is approached via a private lane and a five bar gate and a shingle driveway provides parking for up to four vehicles. The front door opens to a very spacious Reception Hall with tiled floor and doors to Ground Floor rooms and staircase to First Floor. There are two good sized storage cupboards, one of which houses the central heating manifold for the underfloor heating.
Cloakroom
A two piece suite by Villeroy & Boch comprising back-to-wall W.C., and wall hung wash hand basin. Tiled flooring and heated towel rail.
Sitting Room
A dual aspect room with engineered oak wood flooring, half glazed doors to Reception Hall and Garden Room. A focal point to the room is the fire place, currently fitted with a gas fire but built to accommodate a wood burner if so required.
Study
Overlooks the Front Garden and is a well proportioned room with engineered oak wood flooring.
Kitchen/Breakfast Room
A very well appointed room overlooking the Rear Garden and open plan to the Garden Room. Fitted with an extensive range of base and eye level cabinets and drawers complimented by granite work tops and matching upstands incorporating inset 1 1/2 bowl sink unit with cupboard below, adjacent cupboard houses plumbing for water softener and plumbing for washing machine. There are further base level units comprising cupboards, pan drawers and drawer units, eye level units have under plinth courtesy lighting to counter tops. Integrated appliances include induction hob by AEG with extractor above, granite splashback, oven and grill, fridge/freezer and dishwasher all by BOSCH, pull-out larder cupboard, wine fridge and tiled flooring. Open plan to Garden Room.
Garden Room
French doors to Rear Garden with 3/4 glass windows to two sides with three Velux skylight windows, vaulted ceiling.
First Floor Landing
A spacious Landing has panelled doors to all rooms, a large cupboard with radiator and shelving, access to a good sized loft space via ladder where the pressurised hot water storage tank is located.
Master Bedroom
Situated at the rear of the property overlooking the Rear Garden, two double wardrobes provide storage via hanging rails and shelving.
En Suite Shower Room
A three piece suite with sanitary ware by Villeroy & Boch and mixer valves by Hansgrohe. A large walk-in shower with 3/4 glass enclosure with ceiling mounted rainfall shower head and hand-held spray attachment, wall mounted mixer valve, wall hung wash hand basin, back-to-wall W.C., heated towel rail, fitted mirror to one wall, half tiled walls.
Bedroom Two
Front aspect, double built-in wardrobe provides storage with hanging rail and shelving.
Bedroom Three
Front aspect.
Bathroom
A three piece suite with sanitary ware by Villeroy & Boch and mixer valves by Hansgrohe comprises tile enclosed bath, hand held shower spray attachment, back-to-wall W.C., heated towel rail, tiled floor and walls.
Rear Garden
Very well landscaped to provide all year round interest and colour with a variety of low-level and cottage style planting. A good sized patio provides a superb area from where to entertain and leads to a shaped lawn with adjacent path which gives access to the rear of the Garage and Home Office where there is storage. There is outside lighting, cold water supply and power points. The whole is enclosed by a brick wall and close-boarded fencing.
Home Office
A cedar clad insulated building by The Green Retreats Group approx. 3m x 4m with double glazed sliding patio door and window to the side, laminate wood flooring, wall and ceiling lighting, power points, USB sockets and underfloor heating. Outside composite decking step.
Garage
Roll-up electric door, power, lighting, eaves storage space, personal door to garden.
Front Garden
Enclosed to the front boundary by post and rail fencing, five bar gate, personal gate and hedging. A lawned area has stocked beds and adjacent shingled seating area opens to the Driveway.
Driveway Parking
Provides parking for four vehicles flanked by evergreen planting.
- COUNCIL TAXA payment made to your local authority in order to pay for local services like schools, libraries, and refuse collection. The amount you pay depends on the value of the property.Read more about council Tax in our glossary page.
- Band: F
- PARKINGDetails of how and where vehicles can be parked, and any associated costs.Read more about parking in our glossary page.
- Yes
- GARDENA property has access to an outdoor space, which could be private or shared.
- Yes
- ACCESSIBILITYHow a property has been adapted to meet the needs of vulnerable or disabled individuals.Read more about accessibility in our glossary page.
- Ask agent
Marlow Road, Bourne End, Buckinghamshire
Add an important place to see how long it'd take to get there from our property listings.
__mins driving to your place
Your mortgage
Notes
Staying secure when looking for property
Ensure you're up to date with our latest advice on how to avoid fraud or scams when looking for property online.
Visit our security centre to find out moreDisclaimer - Property reference MAI240653. The information displayed about this property comprises a property advertisement. Rightmove.co.uk makes no warranty as to the accuracy or completeness of the advertisement or any linked or associated information, and Rightmove has no control over the content. This property advertisement does not constitute property particulars. The information is provided and maintained by Romans, Maidenhead. Please contact the selling agent or developer directly to obtain any information which may be available under the terms of The Energy Performance of Buildings (Certificates and Inspections) (England and Wales) Regulations 2007 or the Home Report if in relation to a residential property in Scotland.
*This is the average speed from the provider with the fastest broadband package available at this postcode. The average speed displayed is based on the download speeds of at least 50% of customers at peak time (8pm to 10pm). Fibre/cable services at the postcode are subject to availability and may differ between properties within a postcode. Speeds can be affected by a range of technical and environmental factors. The speed at the property may be lower than that listed above. You can check the estimated speed and confirm availability to a property prior to purchasing on the broadband provider's website. Providers may increase charges. The information is provided and maintained by Decision Technologies Limited. **This is indicative only and based on a 2-person household with multiple devices and simultaneous usage. Broadband performance is affected by multiple factors including number of occupants and devices, simultaneous usage, router range etc. For more information speak to your broadband provider.
Map data ©OpenStreetMap contributors.





