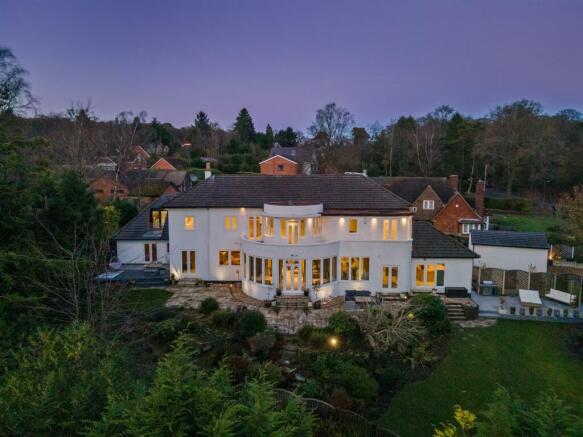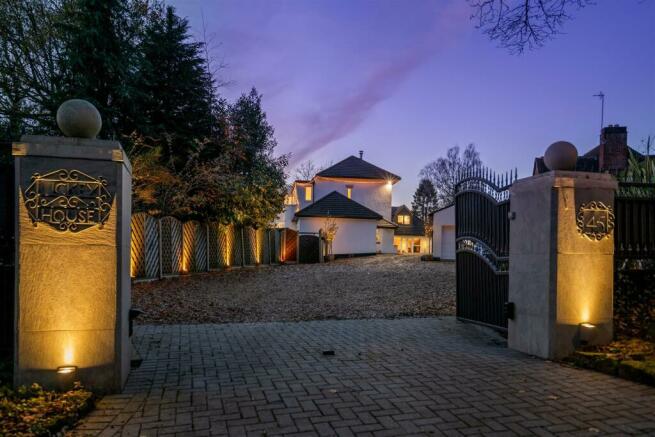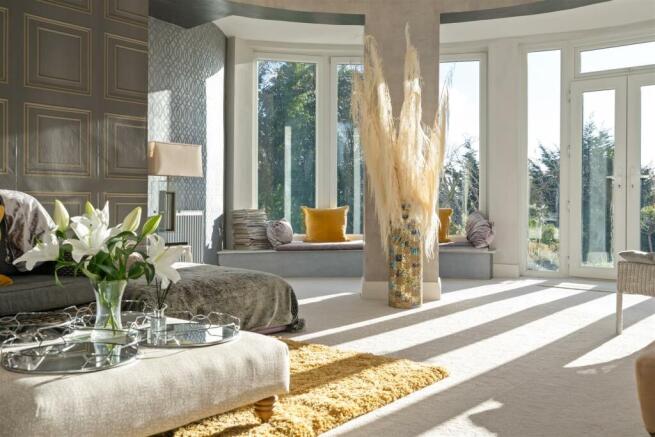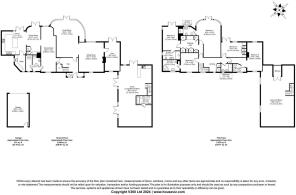Twatling Road, Barnt Green, Birmingham

- PROPERTY TYPE
Detached
- BEDROOMS
6
- BATHROOMS
6
- SIZE
5,242 sq ft
487 sq m
- TENUREDescribes how you own a property. There are different types of tenure - freehold, leasehold, and commonhold.Read more about tenure in our glossary page.
Freehold
Key features
- Gated Half-Acre Plot
- Striking Art Deco Architecture
- Self-Contained One-Bedroom Annex
- Five Bedrooms, Five Bathrooms to Main House
- Immaculate Presentation Throughout
- Unique Circular Window in Lounge
- Spacious Open-Plan Living Area
- Principal Suite with Balcony
- Swimming Pool for Summer Enjoyment
- Double Garage
Description
Details - This beautifully refurbished Art Deco home, envisioned by Oscar Deutsch and built by Higgs & Hill in the 1930s, harmoniously combines its timeless character with modern sophistication. Positioned within a private gated plot of almost half an acre, the property features an inviting main house with five bedrooms and a stunning self-contained one-bedroom annex. The heart of the home is a bright and open-plan living spaces that connect seamlessly to the captivating garden views. Upstairs, the principal suite impresses with a balcony, dressing room, and en-suite, while the remaining bedrooms are generously proportioned, offering a mix of en-suites and shared facilities. Outside, a swimming pool and expansive entertaining spaces ensure this home is perfect for relaxation and hosting guests. A double garage and ample driveway provide secure off-road parking.
Guests are welcomed by a grand reception hallway, highlighted by an sweeping Art Deco staircase ascending to a semi-galleried landing. The lounge is the heart of the home, featuring a unique circular window framing picturesque views of the rear gardens. Adjoining the lounge is a drawing room that leads to a versatile reception room, currently equipped with an infrared sauna but equally suited as a home office or playroom, with patio access.
On the left side, the expansive open-plan living area combines a well-equipped kitchen with dining and seating zones, making it ideal for family gatherings. The kitchen itself is thoughtfully designed with modern appliances and ample work surfaces, accompanied by a functional utility room providing additional storage and laundry facilities. The harmonious layout ensures practicality and an inviting flow throughout.
The semi-galleried landing leads to five beautifully appointed bedrooms, each offering unique features and ample storage. The principal bedroom suite is a true retreat, featuring a spacious dressing room, en-suite shower room, and a private balcony with serene garden views. An adjacent fifth bedroom, also with its own en-suite, could serve as a nursery or additional dressing area.
Two further bedrooms boast en-suite shower rooms, designed with both comfort and privacy in mind, while the final bedroom shares access to the well-appointed family bathroom. Each room has been carefully styled, combining the charm of the property’s Art Deco heritage with modern touches, ensuring a perfect blend of character and functionality.
Annex - The self contained annex is simply outstanding - spacious, luxurious beautifully finished. This would make a perfect Airbnb opportunity, self contained living for extended family or fabulous additional space for a home based business.
Open plan living, exposed trusses, Italian log burner. a beautiful bedroom luxurious bathroom - with no expense spared to produce a stunning space.
Location - Barnt Green is a delightful village offering a variety of amenities including local shopping facilities, cafes, two popular gastropubs, doctor's surgery, two churches, several dentists, St Andrews First School (with 'Outstanding' Ofsted status) and train station. There are also many sporting facilities including a cricket club, Blackwell Golf Club, Barnt Green sailing club and. the delightful Lickey Hills are on the doorstep.
There is easy access to M5/M42 motorway links, Birmingham Airport and Birmingham City Centre is approximately 11.3 miles away. Further local schooling includes Blackwell Infants School, Lickey End First School, Alvechurch First and Middle School, North and South Bromsgrove High as well as Bromsgrove Independent School.
Viewing - Viewings: At short notice with DM & Co. Homes on Option 4 or by email .
General Information - Planning Permission & Building Regulations: It is the responsibility of Purchasers to verify if any planning permission and building regulations were obtained and adhered to for any works carried out to the property.
Tenure: Freehold
Services: All mains services are connected to the property. However, it is advised that you confirm this at point of offer.
Broadband: BT/Sky
Flood Risk Rating: No Risk
Conservation Area: No
Local Authority: Bromsgrove District Council
Council Tax Band: G
Other Services - DM & Co. Homes are pleased to offer the following services:-
Residential Lettings: If you are considering renting a property or letting your property, please contact the office on .
Mortgage Services: If you would like advice on the best mortgages available, please contact us on .
Want To Sell Your Property? Dge) - Call DM & Co. Homes on to arrange your FREE no obligation market appraisal and find out why we are Solihull's fastest growing Estate Agency.
Brochures
2024.12.03 - 45 Lickey House, Twatling Road compre- COUNCIL TAXA payment made to your local authority in order to pay for local services like schools, libraries, and refuse collection. The amount you pay depends on the value of the property.Read more about council Tax in our glossary page.
- Band: H
- PARKINGDetails of how and where vehicles can be parked, and any associated costs.Read more about parking in our glossary page.
- Garage,Driveway
- GARDENA property has access to an outdoor space, which could be private or shared.
- Yes
- ACCESSIBILITYHow a property has been adapted to meet the needs of vulnerable or disabled individuals.Read more about accessibility in our glossary page.
- Ask agent
Twatling Road, Barnt Green, Birmingham
Add an important place to see how long it'd take to get there from our property listings.
__mins driving to your place
Get an instant, personalised result:
- Show sellers you’re serious
- Secure viewings faster with agents
- No impact on your credit score
Your mortgage
Notes
Staying secure when looking for property
Ensure you're up to date with our latest advice on how to avoid fraud or scams when looking for property online.
Visit our security centre to find out moreDisclaimer - Property reference 33556884. The information displayed about this property comprises a property advertisement. Rightmove.co.uk makes no warranty as to the accuracy or completeness of the advertisement or any linked or associated information, and Rightmove has no control over the content. This property advertisement does not constitute property particulars. The information is provided and maintained by DM & Co. Premium, Dorridge. Please contact the selling agent or developer directly to obtain any information which may be available under the terms of The Energy Performance of Buildings (Certificates and Inspections) (England and Wales) Regulations 2007 or the Home Report if in relation to a residential property in Scotland.
*This is the average speed from the provider with the fastest broadband package available at this postcode. The average speed displayed is based on the download speeds of at least 50% of customers at peak time (8pm to 10pm). Fibre/cable services at the postcode are subject to availability and may differ between properties within a postcode. Speeds can be affected by a range of technical and environmental factors. The speed at the property may be lower than that listed above. You can check the estimated speed and confirm availability to a property prior to purchasing on the broadband provider's website. Providers may increase charges. The information is provided and maintained by Decision Technologies Limited. **This is indicative only and based on a 2-person household with multiple devices and simultaneous usage. Broadband performance is affected by multiple factors including number of occupants and devices, simultaneous usage, router range etc. For more information speak to your broadband provider.
Map data ©OpenStreetMap contributors.




